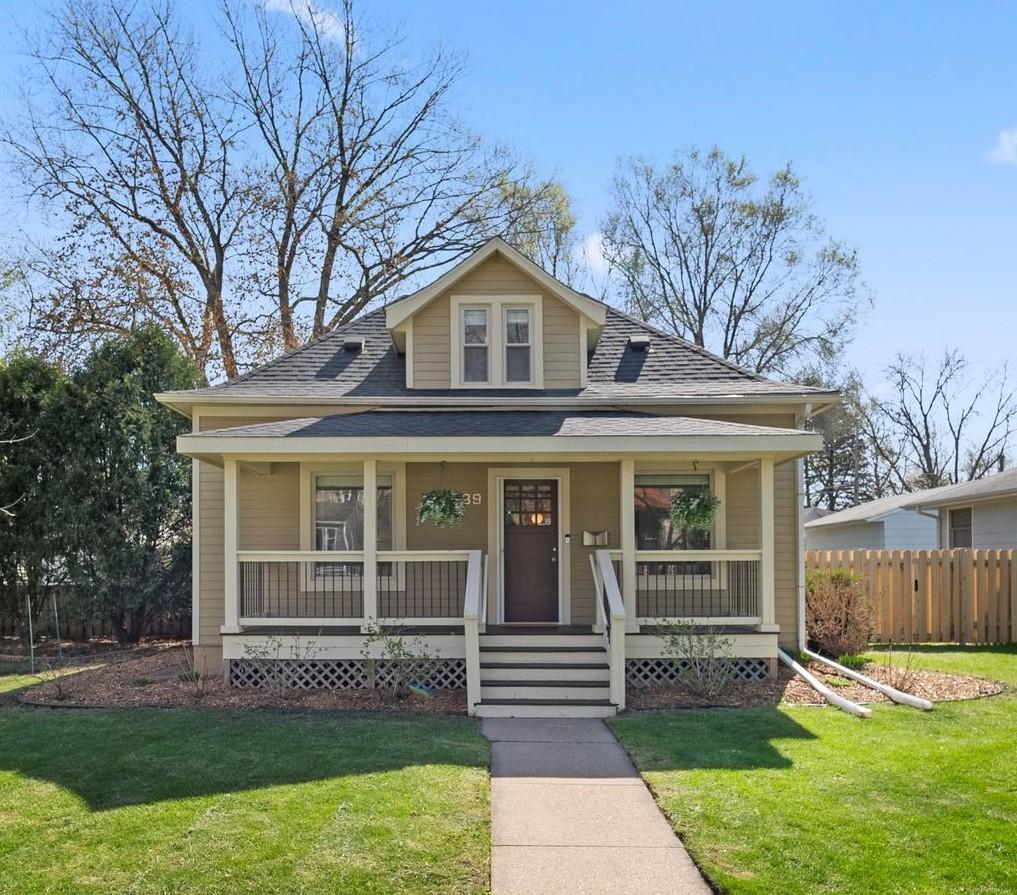239 19TH AVENUE
239 19th Avenue, Hopkins, 55343, MN
-
Price: $399,900
-
Status type: For Sale
-
City: Hopkins
-
Neighborhood: West Minneapolis 3rd Div
Bedrooms: 3
Property Size :1650
-
Listing Agent: NST13757,NST49301
-
Property type : Single Family Residence
-
Zip code: 55343
-
Street: 239 19th Avenue
-
Street: 239 19th Avenue
Bathrooms: 2
Year: 1955
Listing Brokerage: Re/Max Reliance, Inc.
FEATURES
- Range
- Refrigerator
- Washer
- Dryer
- Microwave
- Dishwasher
DETAILS
A large front porch welcomes you to this charming 1.5 story home in the heart of Hopkins, walkable to downtown, many parks, the Minnetonka Regional Trail and conveniently located to major highways. The 3 bedroom, 2 bath home has an open and spacious kitchen with lots of cabinets, granite countertops, and natural wood floors which extend throughout the main level. Both main floor bedrooms have California Closet systems for lots of useful storage and the main floor full bath has been updated. Upstairs has newer carpet, a 3rd bedroom, and a loft area perfect for an office space or play area. All new blown-in insulation in the main attic to aid with energy efficiency. Downstairs has a spacious finished family room with recessed lighting, 3/4 bath and large laundry room with lots of storage space. Enjoy time outside in the private backyard from either the screened porch, deck, patio, or sit around the firepit. The yard is surrounded by a new 8' overlapping privacy fence, with knot-free Premium Cedar. The 2-car garage has alley access and the driveway has room for two additional cars for off-street parking.
INTERIOR
Bedrooms: 3
Fin ft² / Living Area: 1650 ft²
Below Ground Living: 632ft²
Bathrooms: 2
Above Ground Living: 1018ft²
-
Basement Details: Block, Daylight/Lookout Windows, Finished, Full, Storage Space,
Appliances Included:
-
- Range
- Refrigerator
- Washer
- Dryer
- Microwave
- Dishwasher
EXTERIOR
Air Conditioning: Central Air
Garage Spaces: 2
Construction Materials: N/A
Foundation Size: 836ft²
Unit Amenities:
-
- Kitchen Window
- Deck
- Hardwood Floors
- Washer/Dryer Hookup
- Main Floor Primary Bedroom
Heating System:
-
- Forced Air
ROOMS
| Main | Size | ft² |
|---|---|---|
| Living Room | 14x12 | 196 ft² |
| Kitchen | 12x12 | 144 ft² |
| Bedroom 1 | 12x10 | 144 ft² |
| Bedroom 2 | 12x9 | 144 ft² |
| Upper | Size | ft² |
|---|---|---|
| Bedroom 3 | 17x12 | 289 ft² |
| Office | 8x8 | 64 ft² |
| Lower | Size | ft² |
|---|---|---|
| Family Room | 22x13 | 484 ft² |
| n/a | Size | ft² |
|---|---|---|
| Porch | 21x4 | 441 ft² |
| Deck | 18x12 | 324 ft² |
| Screened Porch | 12x5 | 144 ft² |
| Patio | 10x9 | 100 ft² |
LOT
Acres: N/A
Lot Size Dim.: 55x135
Longitude: 44.9292
Latitude: -93.4235
Zoning: Residential-Single Family
FINANCIAL & TAXES
Tax year: 2025
Tax annual amount: $5,822
MISCELLANEOUS
Fuel System: N/A
Sewer System: City Sewer/Connected
Water System: City Water/Connected
ADITIONAL INFORMATION
MLS#: NST7735156
Listing Brokerage: Re/Max Reliance, Inc.

ID: 3575876
Published: May 01, 2025
Last Update: May 01, 2025
Views: 1






