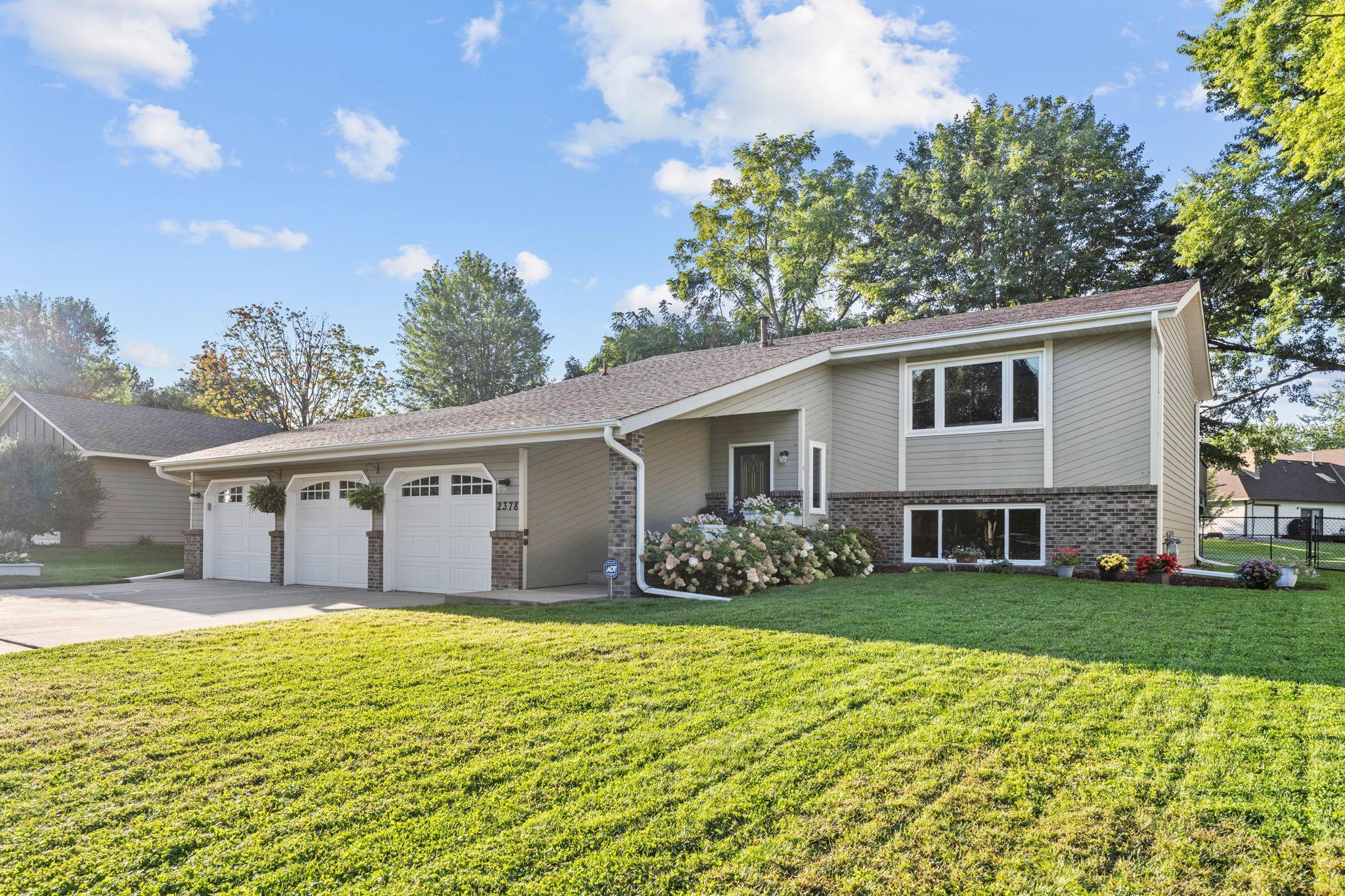2378 HAUER TRAIL
2378 Hauer Trail, Shakopee, 55379, MN
-
Price: $425,000
-
Status type: For Sale
-
City: Shakopee
-
Neighborhood: Hauers 3rd Add
Bedrooms: 4
Property Size :1875
-
Listing Agent: NST1000470,NST72222
-
Property type : Single Family Residence
-
Zip code: 55379
-
Street: 2378 Hauer Trail
-
Street: 2378 Hauer Trail
Bathrooms: 2
Year: 1986
Listing Brokerage: True Real Estate
FEATURES
- Range
- Refrigerator
- Washer
- Dryer
- Microwave
- Exhaust Fan
- Dishwasher
- Water Softener Owned
- Disposal
- Freezer
- Humidifier
- Gas Water Heater
- Stainless Steel Appliances
- Chandelier
DETAILS
Welcome to a thoughtfully updated Shakopee home where everyday living meets easy convenience. Inside, fresh paint throughout and updated light fixtures give the home a clean, modern feel. All the big-ticket items are already taken care of: all mechanicals have been replaced within the last five years, and the roof was replaced just last year—giving you peace of mind for years to come. The kitchen and bathrooms received a refresh a couple years ago with new backsplash and countertops, fridge and range hood with outside exhaust, and now features a brand-new dishwasher bringing function and style together for cooking, gathering, and weekend meal prep. The floor plan offers flexibility for today’s lifestyles: comfortable main-level living spaces with LVP flooring throughout, a finished lower level for media or hobbies, and an attached 3 car garage for easy in-and-out during all seasons on the concrete driveway. You get 4 bedrooms, 2 bathrooms, approx. 2,140 sq ft, in a 1986 build on a 0.26-acre lot with deck and storage shed —ample room to arrange spaces the way you like. Shakopee is known for an impressive parks and trails network—100+ miles of connected trails and 1,100+ acres of parks/open space—making it simple to get outside for a quick walk or bike ride right from the neighborhood. Local connections tie into the Minnesota Valley State Trail, with paved segments reaching into Shakopee for easy miles along the river corridor. For year-round recreation, the Shakopee Community Center offers fitness spaces, an indoor track, and an indoor aquatic center; in warmer months, SandVenture Aquatic Park adds a unique sand-bottom pool experience with slides and shallow areas. Commuters and weekend explorers alike appreciate streamlined access to US-169, with recent corridor improvements between Jordan and Shakopee focused on safety and smoother travel—making regional trips straightforward. Entertainment and seasonal events are close by at Canterbury Park and Valleyfair.
INTERIOR
Bedrooms: 4
Fin ft² / Living Area: 1875 ft²
Below Ground Living: 791ft²
Bathrooms: 2
Above Ground Living: 1084ft²
-
Basement Details: Block, Daylight/Lookout Windows, Drain Tiled, Finished, Sump Basket, Tile Shower,
Appliances Included:
-
- Range
- Refrigerator
- Washer
- Dryer
- Microwave
- Exhaust Fan
- Dishwasher
- Water Softener Owned
- Disposal
- Freezer
- Humidifier
- Gas Water Heater
- Stainless Steel Appliances
- Chandelier
EXTERIOR
Air Conditioning: Central Air
Garage Spaces: 3
Construction Materials: N/A
Foundation Size: 1115ft²
Unit Amenities:
-
- Kitchen Window
- Deck
- Porch
- Natural Woodwork
- Ceiling Fan(s)
- Walk-In Closet
- Vaulted Ceiling(s)
- Washer/Dryer Hookup
- Security System
- In-Ground Sprinkler
- Cable
- Skylight
- Tile Floors
- Security Lights
- Main Floor Primary Bedroom
Heating System:
-
- Forced Air
ROOMS
| Upper | Size | ft² |
|---|---|---|
| Living Room | 18x14 | 324 ft² |
| Dining Room | 8x11 | 64 ft² |
| Kitchen | 12x11 | 144 ft² |
| Bathroom | 6x11 | 36 ft² |
| Bedroom 1 | 14x12 | 196 ft² |
| Bedroom 2 | 13x10 | 169 ft² |
| Lower | Size | ft² |
|---|---|---|
| Family Room | 21x13 | 441 ft² |
| Bedroom 3 | 14x11 | 196 ft² |
| Bedroom 4 | 19x11 | 361 ft² |
| Utility Room | 15x13 | 225 ft² |
| Main | Size | ft² |
|---|---|---|
| Foyer | 6x8 | 36 ft² |
LOT
Acres: N/A
Lot Size Dim.: 93x136x90x119
Longitude: 44.7843
Latitude: -93.4913
Zoning: Residential-Single Family
FINANCIAL & TAXES
Tax year: 2025
Tax annual amount: $3,563
MISCELLANEOUS
Fuel System: N/A
Sewer System: City Sewer/Connected
Water System: City Water/Connected
ADDITIONAL INFORMATION
MLS#: NST7796528
Listing Brokerage: True Real Estate

ID: 4078052
Published: September 05, 2025
Last Update: September 05, 2025
Views: 1






