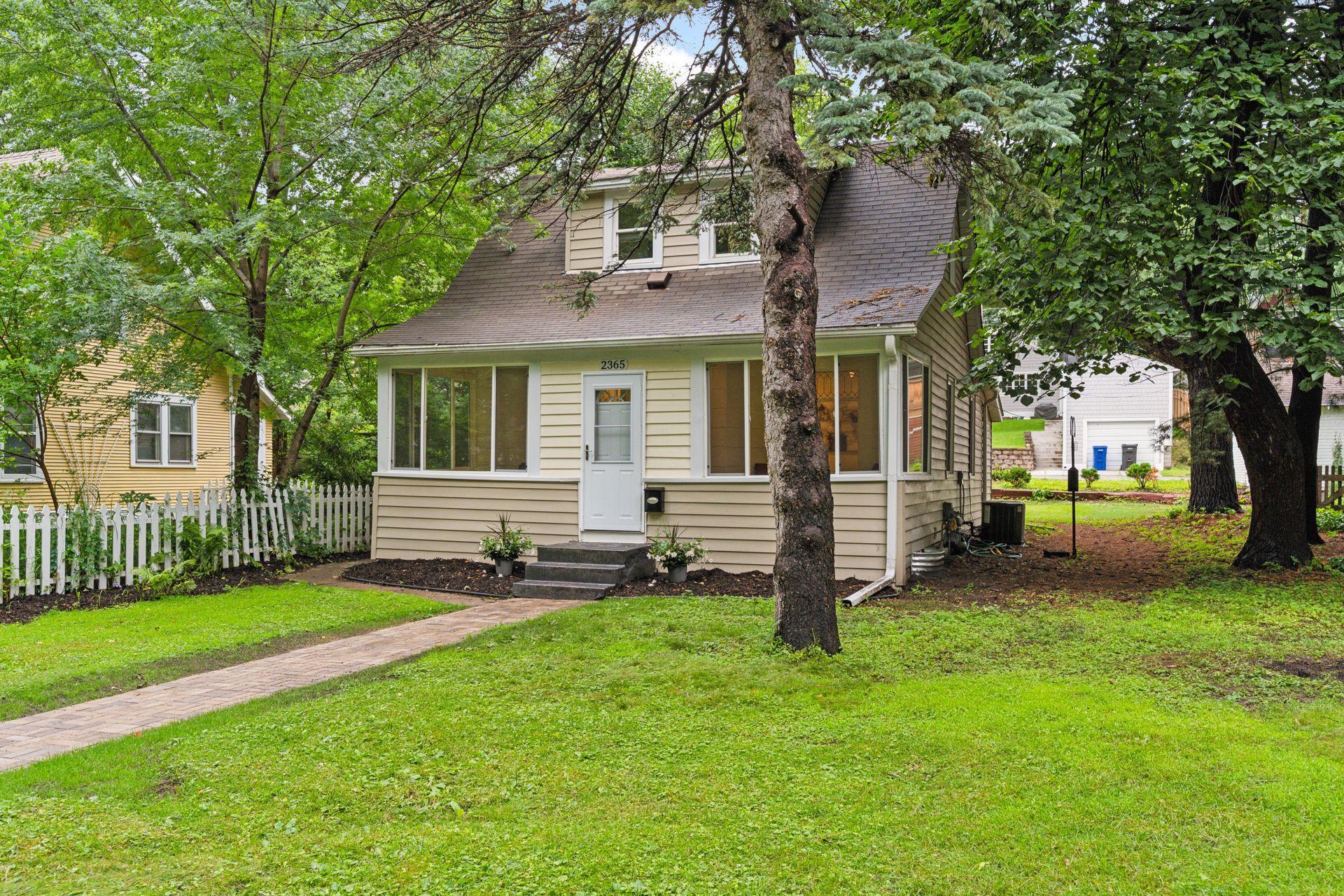2365 DOSWELL AVENUE
2365 Doswell Avenue, Saint Paul, 55108, MN
-
Price: $389,900
-
Status type: For Sale
-
City: Saint Paul
-
Neighborhood: St. Anthony Park
Bedrooms: 3
Property Size :1402
-
Listing Agent: NST10642,NST96972
-
Property type : Single Family Residence
-
Zip code: 55108
-
Street: 2365 Doswell Avenue
-
Street: 2365 Doswell Avenue
Bathrooms: 2
Year: 1907
Listing Brokerage: Keller Williams Premier Realty Lake Minnetonka
FEATURES
- Range
- Refrigerator
- Washer
- Dryer
- Microwave
- Dishwasher
- Stainless Steel Appliances
DETAILS
Welcome to this completely remodeled home nestled in a beautifully established neighborhood! This home perfectly blends timeless charm with modern updates and high-end finishes! Step into a brand new kitchen with black stainless steel appliances, leathered granite, open shelving and exposed brick, tons of cabinets, and soft-close drawers! Gorgeous real hardwood floors throughout the home, complemented by soaring 12-foot vaulted ceilings in both the kitchen and primary bedroom! The spacious primary bedroom features a new private three-quarter bathroom! Upstairs, you will find two additional bedrooms, perfect for family, guests, or a home office! Relax year-round in the finished front sunroom - ideal for enjoying all four Minnesota seasons in comfort! Large vinyl windows let in all the natural light! NEW: cabinets, doors, trim, bathrooms, paint, and so much more! Thoughtful touches throughout and move-in ready! Tons of storage space in the unfinished lower level. Could move washer and dryer to main level to make for complete main level living. Forced air heat and central air conditioning. Metal siding. Enjoy the private flat backyard with paver patio, storage shed, and 2-car garage! Walk to nearby parks, trails, restaurants, and more! Come get this gem, schedule your tour today!
INTERIOR
Bedrooms: 3
Fin ft² / Living Area: 1402 ft²
Below Ground Living: 154ft²
Bathrooms: 2
Above Ground Living: 1248ft²
-
Basement Details: Full, Partially Finished, Storage Space,
Appliances Included:
-
- Range
- Refrigerator
- Washer
- Dryer
- Microwave
- Dishwasher
- Stainless Steel Appliances
EXTERIOR
Air Conditioning: Central Air
Garage Spaces: 2
Construction Materials: N/A
Foundation Size: 960ft²
Unit Amenities:
-
- Patio
- Kitchen Window
- Natural Woodwork
- Hardwood Floors
- Ceiling Fan(s)
- Vaulted Ceiling(s)
- Washer/Dryer Hookup
- Paneled Doors
- Tile Floors
- Main Floor Primary Bedroom
Heating System:
-
- Forced Air
ROOMS
| Main | Size | ft² |
|---|---|---|
| Living Room | 14x12 | 196 ft² |
| Kitchen | 14x12 | 196 ft² |
| Dining Room | 12x11 | 144 ft² |
| Sun Room | 23x8 | 529 ft² |
| Bedroom 1 | 13x10 | 169 ft² |
| Patio | 13x12 | 169 ft² |
| Upper | Size | ft² |
|---|---|---|
| Bedroom 2 | 12x12 | 144 ft² |
| Bedroom 3 | 11x10 | 121 ft² |
| Lower | Size | ft² |
|---|---|---|
| Laundry | 9x7 | 81 ft² |
LOT
Acres: N/A
Lot Size Dim.: 141x50x134x50
Longitude: 44.9816
Latitude: -93.2
Zoning: Residential-Single Family
FINANCIAL & TAXES
Tax year: 2025
Tax annual amount: $4,974
MISCELLANEOUS
Fuel System: N/A
Sewer System: City Sewer/Connected
Water System: City Water/Connected
ADDITIONAL INFORMATION
MLS#: NST7803434
Listing Brokerage: Keller Williams Premier Realty Lake Minnetonka

ID: 4113590
Published: September 16, 2025
Last Update: September 16, 2025
Views: 4






