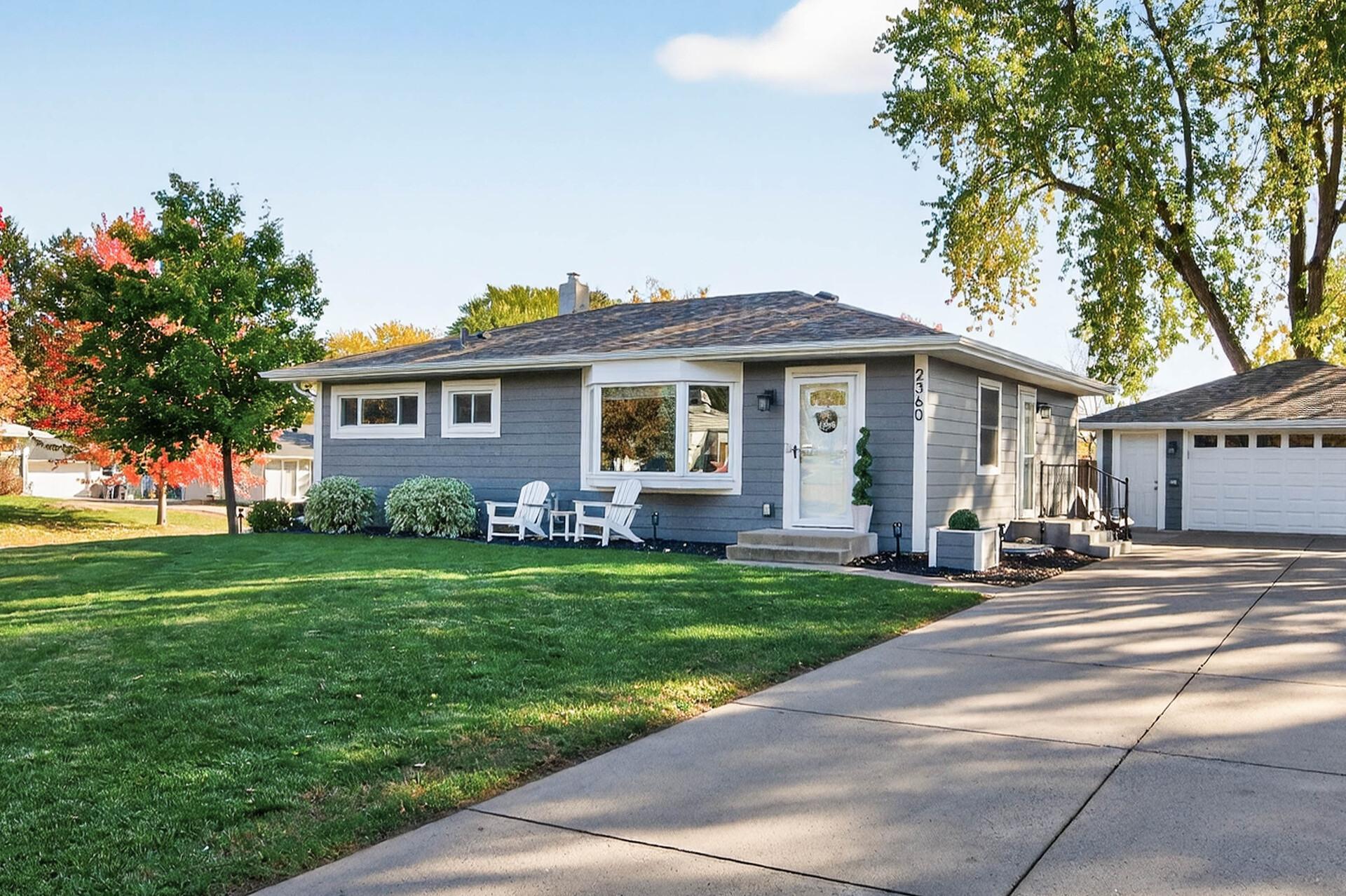2360 INDIAN WAY
2360 Indian Way, Saint Paul (North Saint Paul), 55109, MN
-
Price: $330,000
-
Status type: For Sale
-
Neighborhood: Saratoga Hills 2
Bedrooms: 3
Property Size :1745
-
Listing Agent: NST16441,NST107350
-
Property type : Single Family Residence
-
Zip code: 55109
-
Street: 2360 Indian Way
-
Street: 2360 Indian Way
Bathrooms: 2
Year: 1959
Listing Brokerage: Edina Realty, Inc.
FEATURES
- Range
- Refrigerator
- Washer
- Dryer
- Microwave
- Exhaust Fan
- Dishwasher
- Water Softener Owned
- Wall Oven
- Gas Water Heater
DETAILS
Welcome home to this beautifully maintained rambler tucked into a quiet, tree-lined North Saint Paul neighborhood. The home sits on a park-like lot with professional landscaping, offering perfect privacy in the backyard—an ideal retreat for relaxing, entertaining or keeping kids and pets corralled. The living room, dining room, and main floor bedrooms all have beautiful hardwood floors. You will appreciate the updated bathrooms, and sun-filled spaces. The dining room opens to a new Pella sliding glass door with internal shades, leading to a large patio perfect for outdoor dining, campfires, or summer gatherings. The lower-level family room offers additional space to relax, watch the big game, or snuggle up with a book. This home also offers plenty of storage space to keep you organized. The oversized two-car garage provides even more storage and room for hobbies, while two sheds and a designated trailer parking area add even more versatility. With a newer roof and siding (just three years old), and mechanicals, this home is move-in ready. You’ll also love being just minutes from downtown North St. Paul, where charming shops and great restaurants, create a welcoming small-town feel. When summer arrives, don’t miss the famous North St. Paul Friday Night Hot Rod Car Show—a beloved community tradition that brings the area to life all season long. This turn-key home is waiting for you, and the friendly neighbors can’t wait to meet you!
INTERIOR
Bedrooms: 3
Fin ft² / Living Area: 1745 ft²
Below Ground Living: 750ft²
Bathrooms: 2
Above Ground Living: 995ft²
-
Basement Details: Block, Daylight/Lookout Windows, Egress Window(s), Full, Partially Finished, Storage Space,
Appliances Included:
-
- Range
- Refrigerator
- Washer
- Dryer
- Microwave
- Exhaust Fan
- Dishwasher
- Water Softener Owned
- Wall Oven
- Gas Water Heater
EXTERIOR
Air Conditioning: None
Garage Spaces: 2
Construction Materials: N/A
Foundation Size: 995ft²
Unit Amenities:
-
- Patio
- Kitchen Window
- Natural Woodwork
- Hardwood Floors
- Local Area Network
- Washer/Dryer Hookup
- Cable
Heating System:
-
- Forced Air
ROOMS
| Main | Size | ft² |
|---|---|---|
| Bedroom 1 | 9.4x10.11 | 101.89 ft² |
| Bedroom 2 | 12x13.4 | 160 ft² |
| Dining Room | 11.9x8.8 | 101.83 ft² |
| Living Room | 20.6x13 | 422.3 ft² |
| Patio | n/a | 0 ft² |
| Kitchen | 9.3x15 | 86.03 ft² |
| Lower | Size | ft² |
|---|---|---|
| Bedroom 3 | 14.2x12.5 | 175.9 ft² |
| Family Room | 22.3x10.5 | 231.77 ft² |
| Laundry | 11.5x12.10 | 146.51 ft² |
| Storage | 7.6x6.7 | 49.38 ft² |
LOT
Acres: N/A
Lot Size Dim.: 82x119x75x119
Longitude: 45.0269
Latitude: -93.0008
Zoning: Residential-Single Family
FINANCIAL & TAXES
Tax year: 2025
Tax annual amount: $4,038
MISCELLANEOUS
Fuel System: N/A
Sewer System: City Sewer/Connected
Water System: City Water/Connected
ADDITIONAL INFORMATION
MLS#: NST7820979
Listing Brokerage: Edina Realty, Inc.

ID: 4263802
Published: November 01, 2025
Last Update: November 01, 2025
Views: 1






