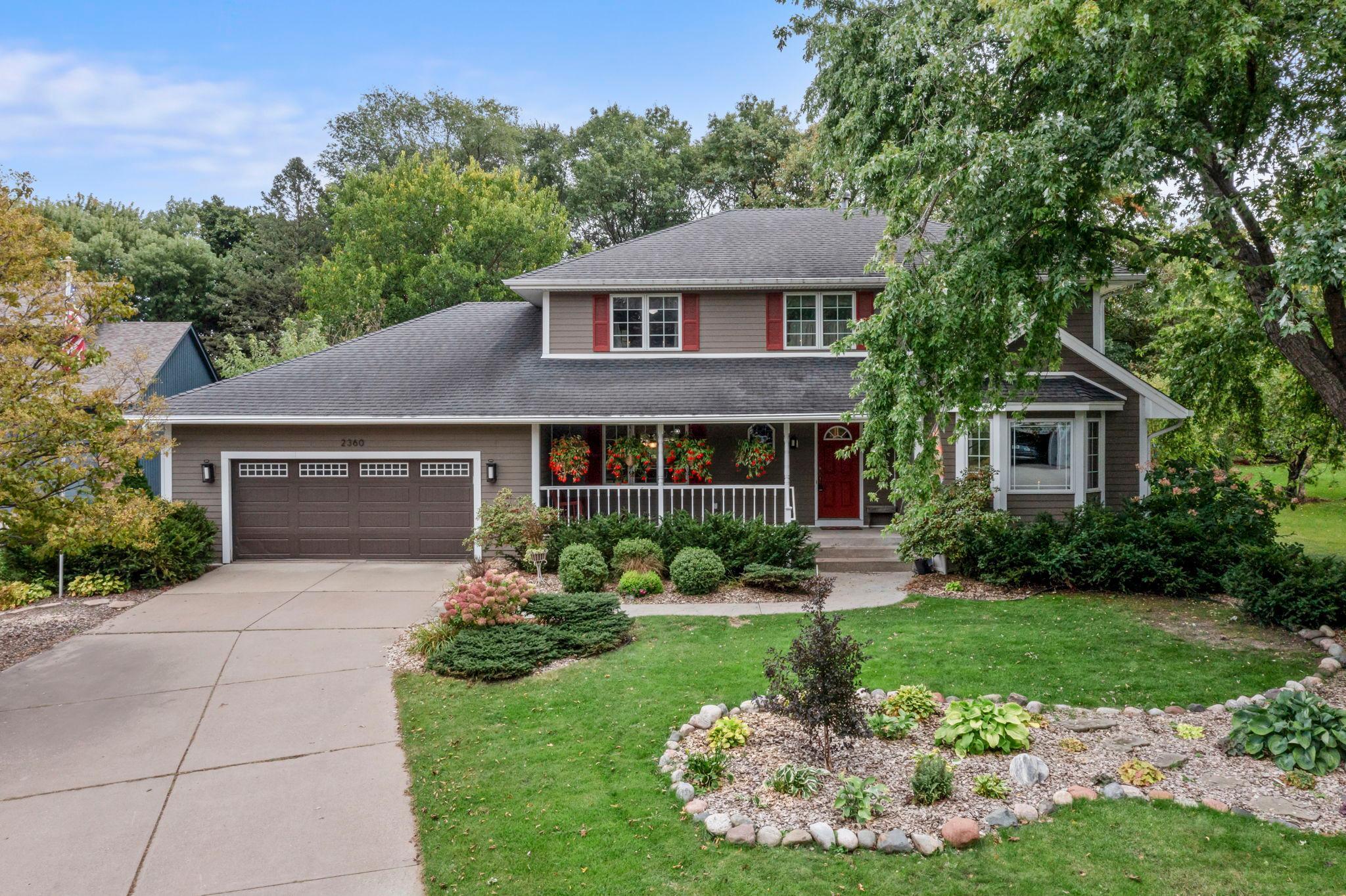2360 APACHE COURT
2360 Apache Court, Mendota Heights, 55120, MN
-
Price: $575,000
-
Status type: For Sale
-
City: Mendota Heights
-
Neighborhood: Delaware Crossing
Bedrooms: 4
Property Size :2118
-
Listing Agent: NST16271,NST52224
-
Property type : Single Family Residence
-
Zip code: 55120
-
Street: 2360 Apache Court
-
Street: 2360 Apache Court
Bathrooms: 3
Year: 1986
Listing Brokerage: RE/MAX Results
FEATURES
- Range
- Refrigerator
- Dryer
- Microwave
- Dishwasher
- Disposal
DETAILS
Outstanding Curb Appeal in a Prime Mendota Heights Location! Tucked away on a peaceful cul-de-sac in one of Mendota Heights’ most sought-after neighborhoods, this one-of-a-kind home offers the perfect blend of quiet city living and unbeatable convenience. Lovingly maintained by the same owner for nearly 40 years, this 4-bedroom, 3-bathroom gem is ready for its next chapter. Step inside to find spacious formal living and dining rooms, perfect for entertaining, along with a cozy main-floor family room featuring a warm fireplace. The kitchen is a cook’s dream—offering an abundance of cabinetry, a center island, and endless counter space. Enjoy casual meals in the sunlit informal dining area, which opens directly to a patio and the serene backyard—ideal for sipping your morning coffee or unwinding after a long day. Convenience abounds on the main level with a large laundry/mudroom just off the garage and a guest-friendly half bath. Upstairs, you’ll find four generously sized bedrooms, including a spacious primary suite with a private 3/4 bath and walk-in closet. Looking for more space? The enormous unfinished basement is a blank canvas—ready for your ideas! Whether you envision a game room, home gym, media lounge, or all of the above, you’ll have plenty of room to make it happen. Don’t miss the oversized two-car garage with additional tandem space—perfect for your lawn equipment, bikes, or extra storage needs. Other highlights include furnace and AC only 3 years old, washer & dryer 2016, Siding and Pella windows in 2014 and Leaf Guard Gutters installed in 2011. All of this on a stunning, private lot in a location that truly can’t be beat. Come see what makes this home so special—you won’t want to leave!
INTERIOR
Bedrooms: 4
Fin ft² / Living Area: 2118 ft²
Below Ground Living: N/A
Bathrooms: 3
Above Ground Living: 2118ft²
-
Basement Details: Drain Tiled, Egress Window(s), Sump Pump,
Appliances Included:
-
- Range
- Refrigerator
- Dryer
- Microwave
- Dishwasher
- Disposal
EXTERIOR
Air Conditioning: Central Air
Garage Spaces: 2
Construction Materials: N/A
Foundation Size: 1187ft²
Unit Amenities:
-
- Kitchen Window
- Porch
- Natural Woodwork
- Hardwood Floors
- Ceiling Fan(s)
- Walk-In Closet
- Washer/Dryer Hookup
- In-Ground Sprinkler
- Paneled Doors
- Cable
- Kitchen Center Island
- Tile Floors
- Primary Bedroom Walk-In Closet
Heating System:
-
- Forced Air
ROOMS
| Main | Size | ft² |
|---|---|---|
| Living Room | 17x13 | 289 ft² |
| Dining Room | 13x11 | 169 ft² |
| Family Room | 17x13 | 289 ft² |
| Kitchen | 13x13 | 169 ft² |
| Informal Dining Room | 13x11 | 169 ft² |
| Laundry | 10x8 | 100 ft² |
| Porch | 14x5 | 196 ft² |
| Upper | Size | ft² |
|---|---|---|
| Bedroom 1 | 17x15 | 289 ft² |
| Bedroom 2 | 14x12 | 196 ft² |
| Bedroom 3 | 11x10 | 121 ft² |
| Bedroom 4 | 11x10 | 121 ft² |
| Walk In Closet | 7x5 | 49 ft² |
LOT
Acres: N/A
Lot Size Dim.: 84x246x99x268
Longitude: 44.8706
Latitude: -93.1165
Zoning: Residential-Single Family
FINANCIAL & TAXES
Tax year: 2025
Tax annual amount: $5,836
MISCELLANEOUS
Fuel System: N/A
Sewer System: City Sewer/Connected
Water System: City Water/Connected
ADDITIONAL INFORMATION
MLS#: NST7794740
Listing Brokerage: RE/MAX Results

ID: 4200761
Published: October 10, 2025
Last Update: October 10, 2025
Views: 1






