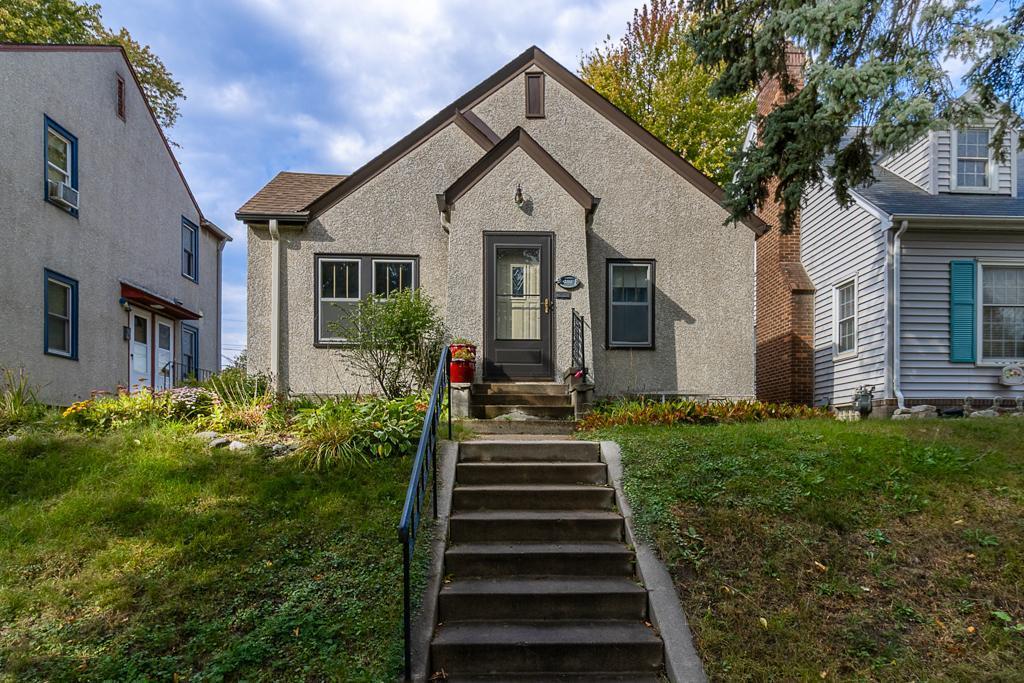2354 MCKINLEY STREET
2354 Mckinley Street, Minneapolis, 55418, MN
-
Price: $380,000
-
Status type: For Sale
-
City: Minneapolis
-
Neighborhood: Windom Park
Bedrooms: 4
Property Size :1210
-
Listing Agent: NST26235,NST276647
-
Property type : Single Family Residence
-
Zip code: 55418
-
Street: 2354 Mckinley Street
-
Street: 2354 Mckinley Street
Bathrooms: 1
Year: 1939
Listing Brokerage: American Way Realty
DETAILS
A well-maintained 4-bedroom home located in the heart of NE Minneapolis and just a few blocks from St. Anthony Village. This charming property has maintained its vintage charm with many original features! It offers two bedrooms on the main floor, two additional bedrooms in the basement with egress windows, and a spacious finished attic bonus room perfect for a home office, playroom, or creative space. The main floor features a full bathroom, recent beautifully refinished hardwood floors, and a convenient laundry chute. Step outside to enjoy a large deck off the back, a fully fenced yard, and an oversized two-car garage with alley access, extra off-street parking, and gas hookups. Major updates include new roof and garage siding, spray foam attic insulation, electrical updates, new CO2 and smoke detectors, and stucco maintenance- just to name a few! The basement features a beaver board drain tile system around the perimeter for peace of mind. Additional perks include gas hookups for an outdoor lamp (not in use), the oven, and the garage. Great location near parks, restaurants, and local amenities, this home blends classic charm with smart updates and potential and ready for you to move in and make it your own!
INTERIOR
Bedrooms: 4
Fin ft² / Living Area: 1210 ft²
Below Ground Living: 445ft²
Bathrooms: 1
Above Ground Living: 765ft²
-
Basement Details: Full,
Appliances Included:
-
EXTERIOR
Air Conditioning: Central Air
Garage Spaces: 2
Construction Materials: N/A
Foundation Size: 686ft²
Unit Amenities:
-
Heating System:
-
- Forced Air
ROOMS
| Main | Size | ft² |
|---|---|---|
| Living Room | 14.9 x 11.3 | 165.94 ft² |
| Dining Room | 11.8 x 10.4 | 120.56 ft² |
| Kitchen | 11.8 x 8.10 | 103.06 ft² |
| Bedroom 1 | 10.11 x 11.3 | 122.81 ft² |
| Bedroom 2 | 11.5 x 7.10 | 89.43 ft² |
| Bathroom | 7.10 x 5.6 | 43.08 ft² |
| Foyer | 5.1 x 3.7 | 18.22 ft² |
| Basement | Size | ft² |
|---|---|---|
| Utility Room | 11.8 x 9.11 | 115.69 ft² |
| Laundry | 7.1 x 17.11 | 126.91 ft² |
| Bedroom 3 | 11.8 x 18.1 | 210.97 ft² |
| Bedroom 4 | 12.9 x 13.3 | 168.94 ft² |
| Upper | Size | ft² |
|---|---|---|
| Bonus Room | 10.7 x 31 | 113.24 ft² |
LOT
Acres: N/A
Lot Size Dim.: 40x129.3
Longitude: 45.013
Latitude: -93.2285
Zoning: Residential-Single Family
FINANCIAL & TAXES
Tax year: 2025
Tax annual amount: $2,340
MISCELLANEOUS
Fuel System: N/A
Sewer System: City Sewer/Connected
Water System: City Water/Connected
ADDITIONAL INFORMATION
MLS#: NST7812621
Listing Brokerage: American Way Realty

ID: 4193099
Published: October 08, 2025
Last Update: October 08, 2025
Views: 2






