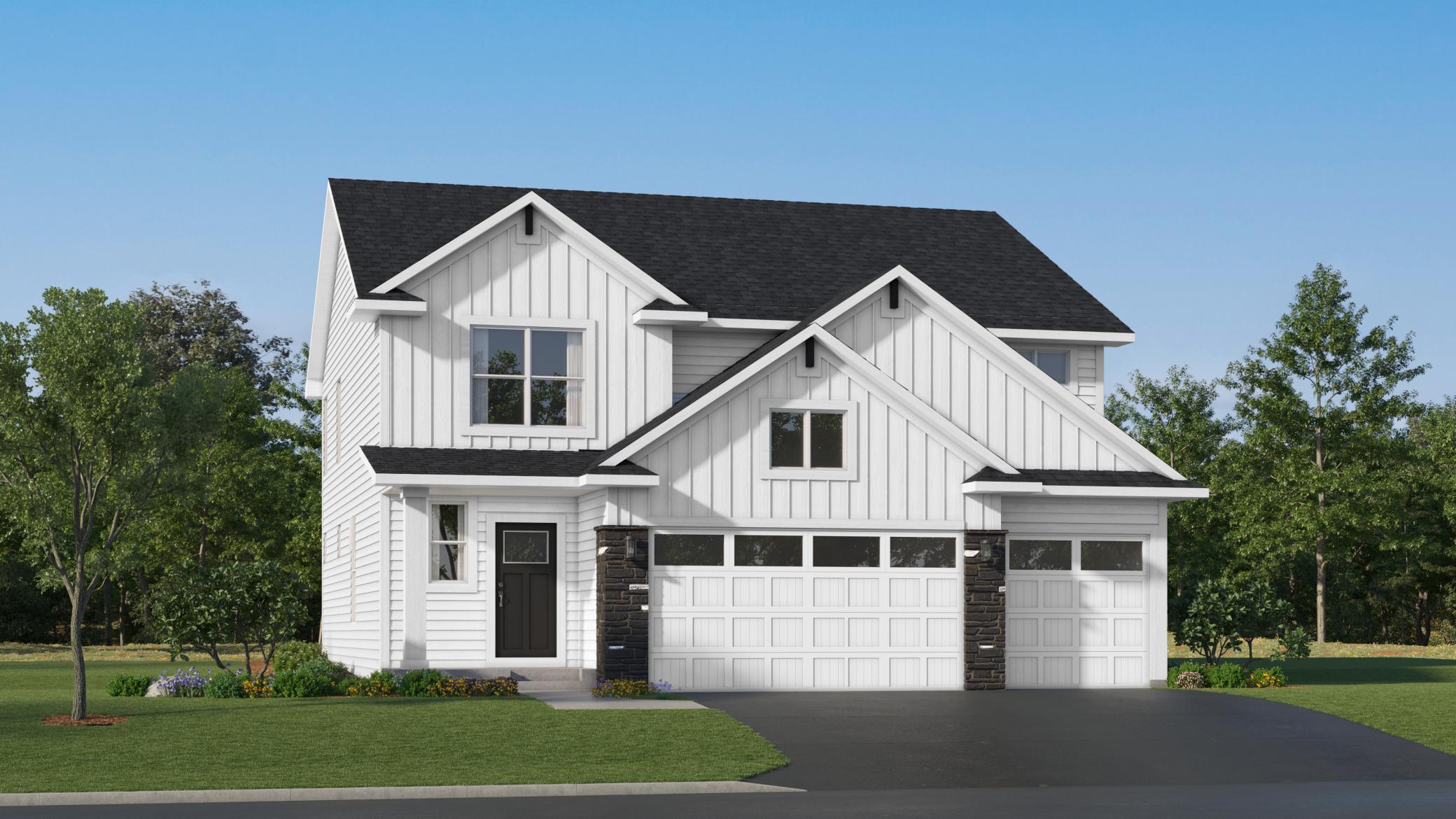2352 ROCK ELM ROAD
2352 Rock Elm Road, Shakopee, 55379, MN
-
Price: $599,865
-
Status type: For Sale
-
City: Shakopee
-
Neighborhood: Arbor Bluff
Bedrooms: 4
Property Size :2622
-
Listing Agent: NST10379,NST505534
-
Property type : Single Family Residence
-
Zip code: 55379
-
Street: 2352 Rock Elm Road
-
Street: 2352 Rock Elm Road
Bathrooms: 3
Year: 2025
Listing Brokerage: Lennar Sales Corp
FEATURES
- Range
- Refrigerator
- Washer
- Dryer
- Microwave
- Dishwasher
- Disposal
- Other
- Air-To-Air Exchanger
- Tankless Water Heater
- Stainless Steel Appliances
DETAILS
This home is under construction and is available for a December closing date! Ask how to qualify for savings with the use of the Sellers Preferred Lender! Welcome to Arbor Bluff, Shakopee’s newest community, surrounded by stunning natural scenery. This beautifully designed two-story Burnham home offers a stylish, functional layout ideal for modern living. The main level features an open-concept design where the Great Room, anchored by a cozy electric fireplace, flows seamlessly into the dining area and well-appointed kitchen—perfect for entertaining or everyday life. Upstairs, a versatile loft provides additional space for work, study, or relaxation, alongside four spacious bedrooms, including a luxurious owner’s suite with a private bath and walk-in closet. The unfinished walkout basement offers plenty of room for future expansion, while a three-car garage adds convenience and storage. Combining comfort, style, and flexibility, this home is a true opportunity to enjoy modern living in a serene setting.
INTERIOR
Bedrooms: 4
Fin ft² / Living Area: 2622 ft²
Below Ground Living: N/A
Bathrooms: 3
Above Ground Living: 2622ft²
-
Basement Details: Unfinished, Walkout,
Appliances Included:
-
- Range
- Refrigerator
- Washer
- Dryer
- Microwave
- Dishwasher
- Disposal
- Other
- Air-To-Air Exchanger
- Tankless Water Heater
- Stainless Steel Appliances
EXTERIOR
Air Conditioning: Central Air
Garage Spaces: 3
Construction Materials: N/A
Foundation Size: 1094ft²
Unit Amenities:
-
- Kitchen Window
- Porch
- Natural Woodwork
- Walk-In Closet
- Washer/Dryer Hookup
- In-Ground Sprinkler
- Paneled Doors
- Kitchen Center Island
- Primary Bedroom Walk-In Closet
Heating System:
-
- Forced Air
- Fireplace(s)
ROOMS
| Main | Size | ft² |
|---|---|---|
| Living Room | 17x15 | 289 ft² |
| Dining Room | 9x14 | 81 ft² |
| Kitchen | 13x14 | 169 ft² |
| Upper | Size | ft² |
|---|---|---|
| Bedroom 1 | 16x15 | 256 ft² |
| Bedroom 2 | 13x11 | 169 ft² |
| Bedroom 3 | 12x11 | 144 ft² |
| Bedroom 4 | 11x11 | 121 ft² |
| Loft | 14x11 | 196 ft² |
LOT
Acres: N/A
Lot Size Dim.: TBD
Longitude: 44.7584
Latitude: -93.4856
Zoning: Residential-Single Family
FINANCIAL & TAXES
Tax year: 2025
Tax annual amount: N/A
MISCELLANEOUS
Fuel System: N/A
Sewer System: City Sewer/Connected
Water System: City Water/Connected
ADDITIONAL INFORMATION
MLS#: NST7815651
Listing Brokerage: Lennar Sales Corp

ID: 4209303
Published: October 14, 2025
Last Update: October 14, 2025
Views: 2






