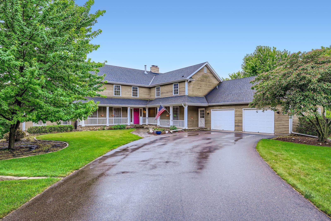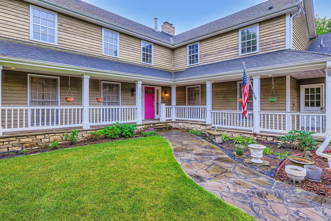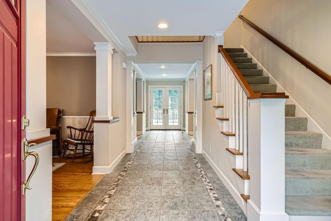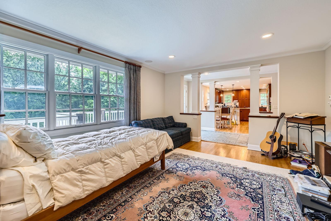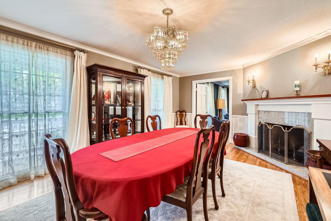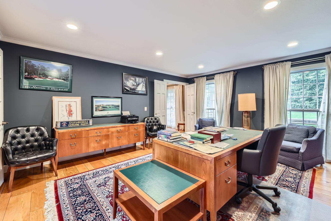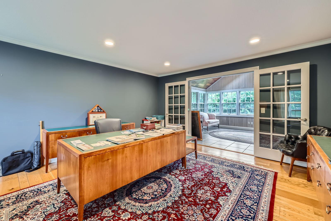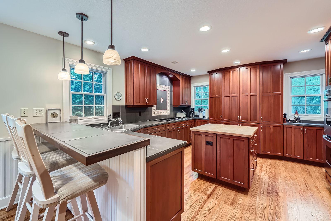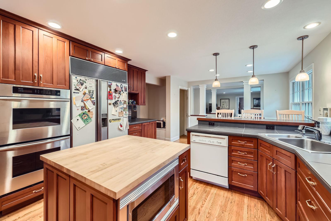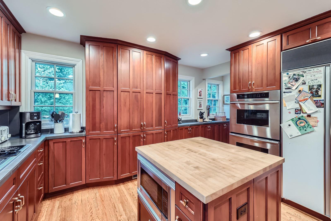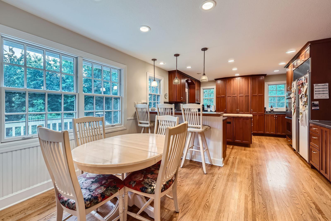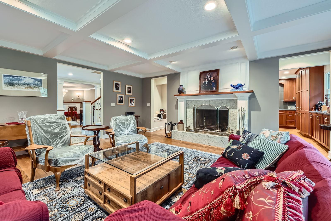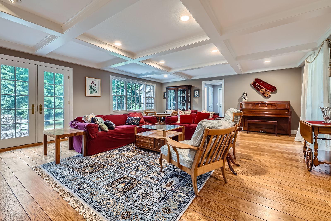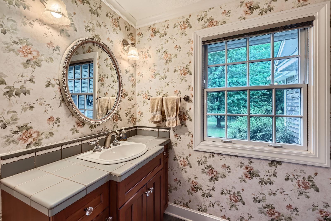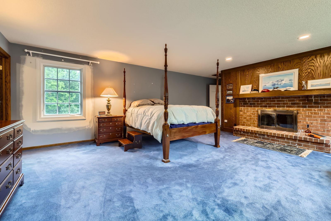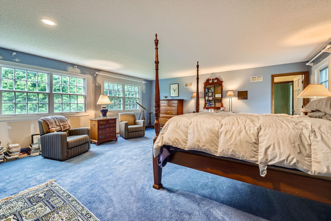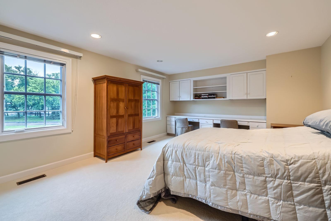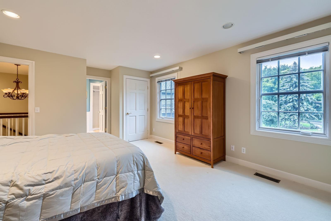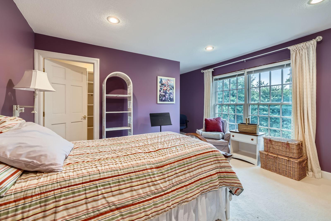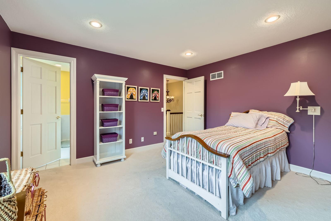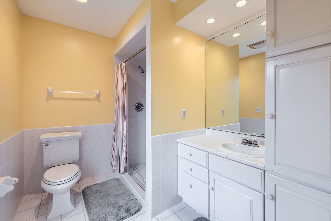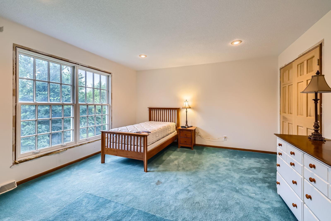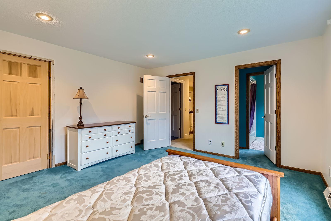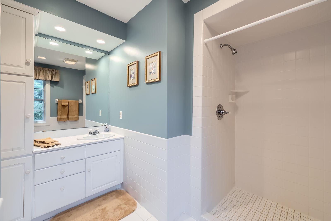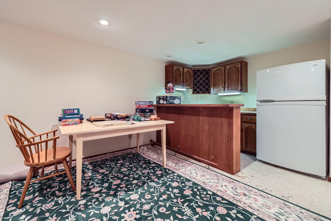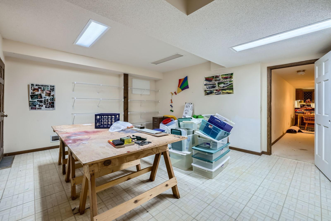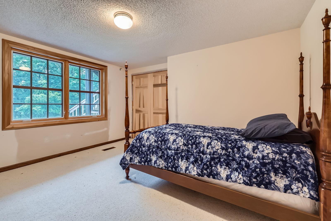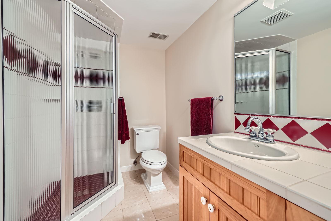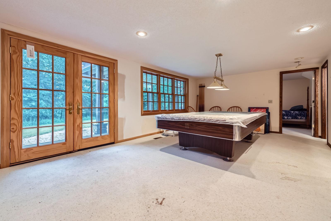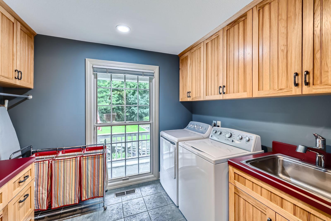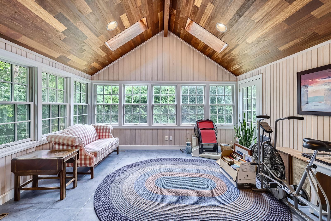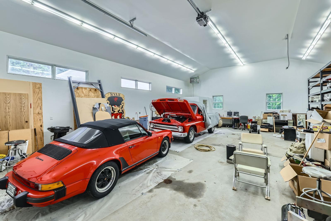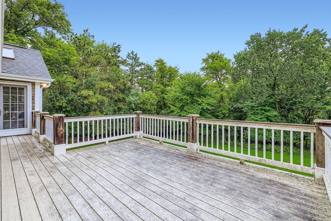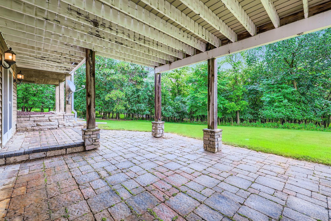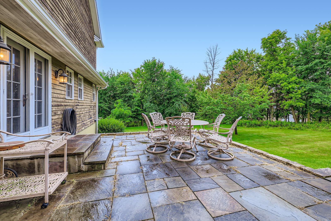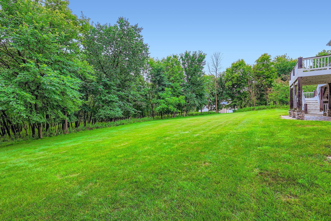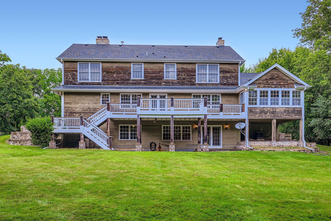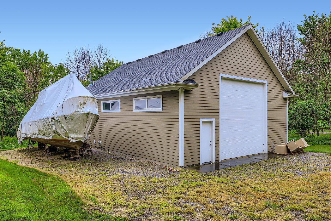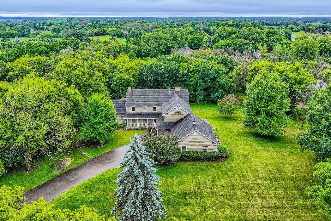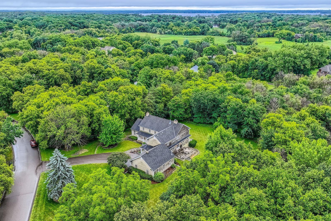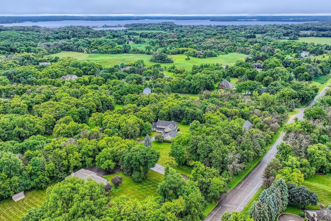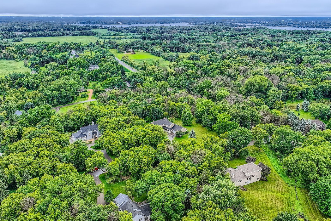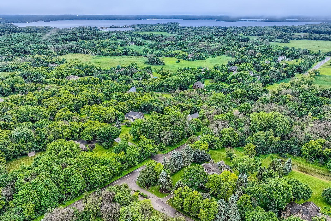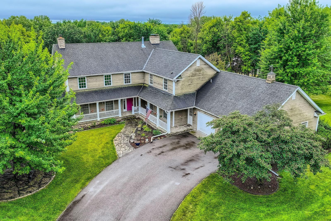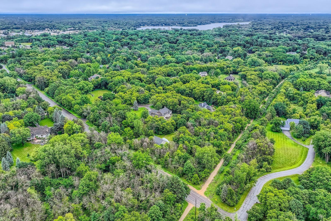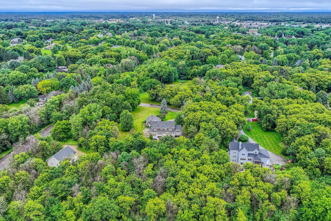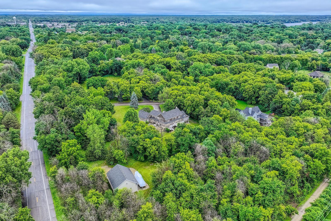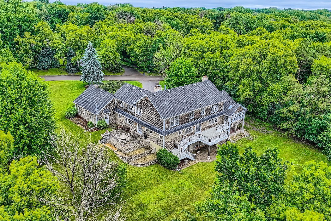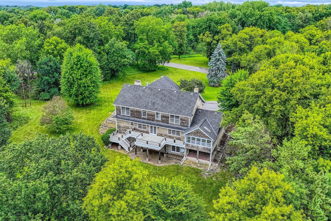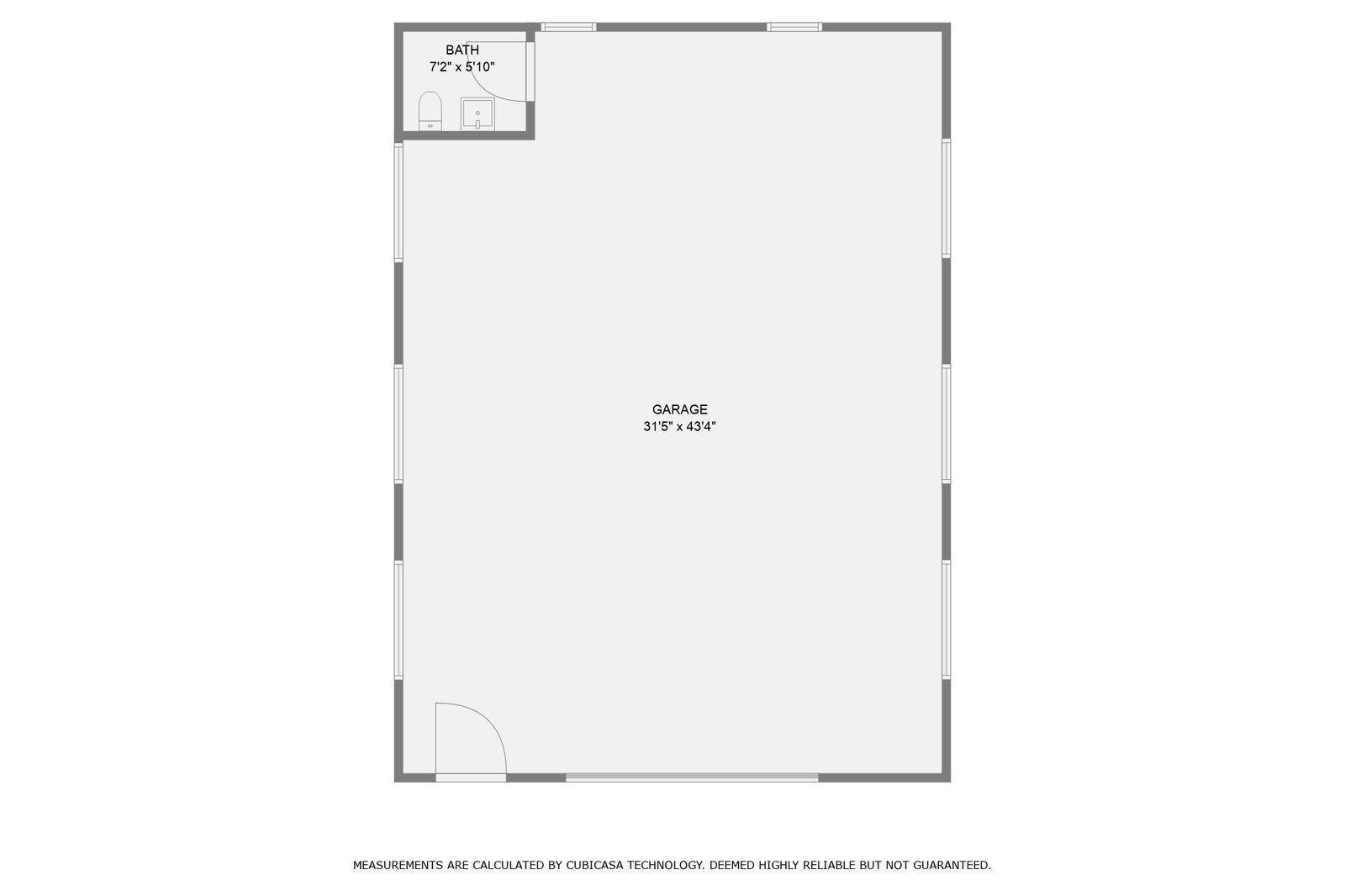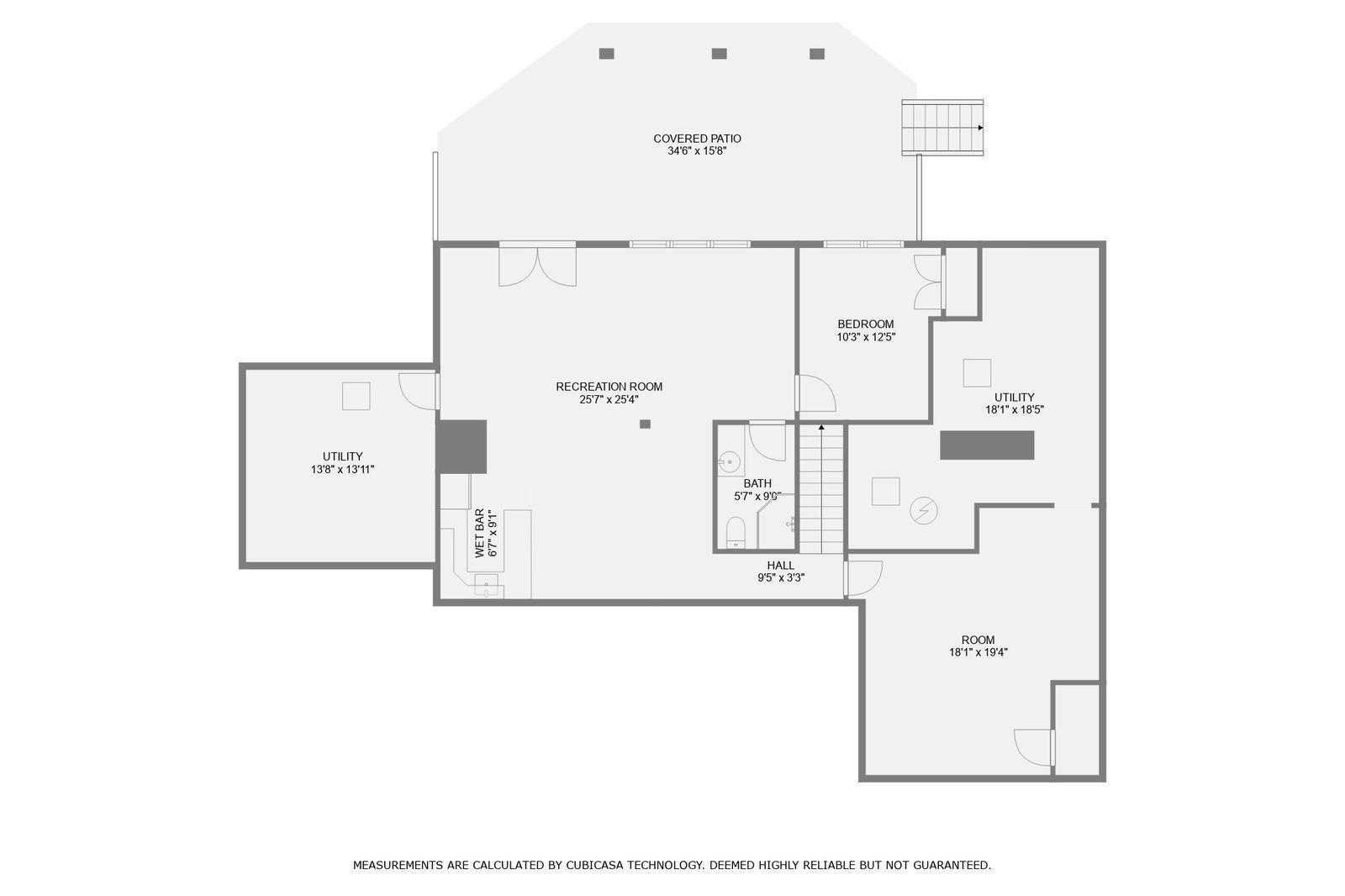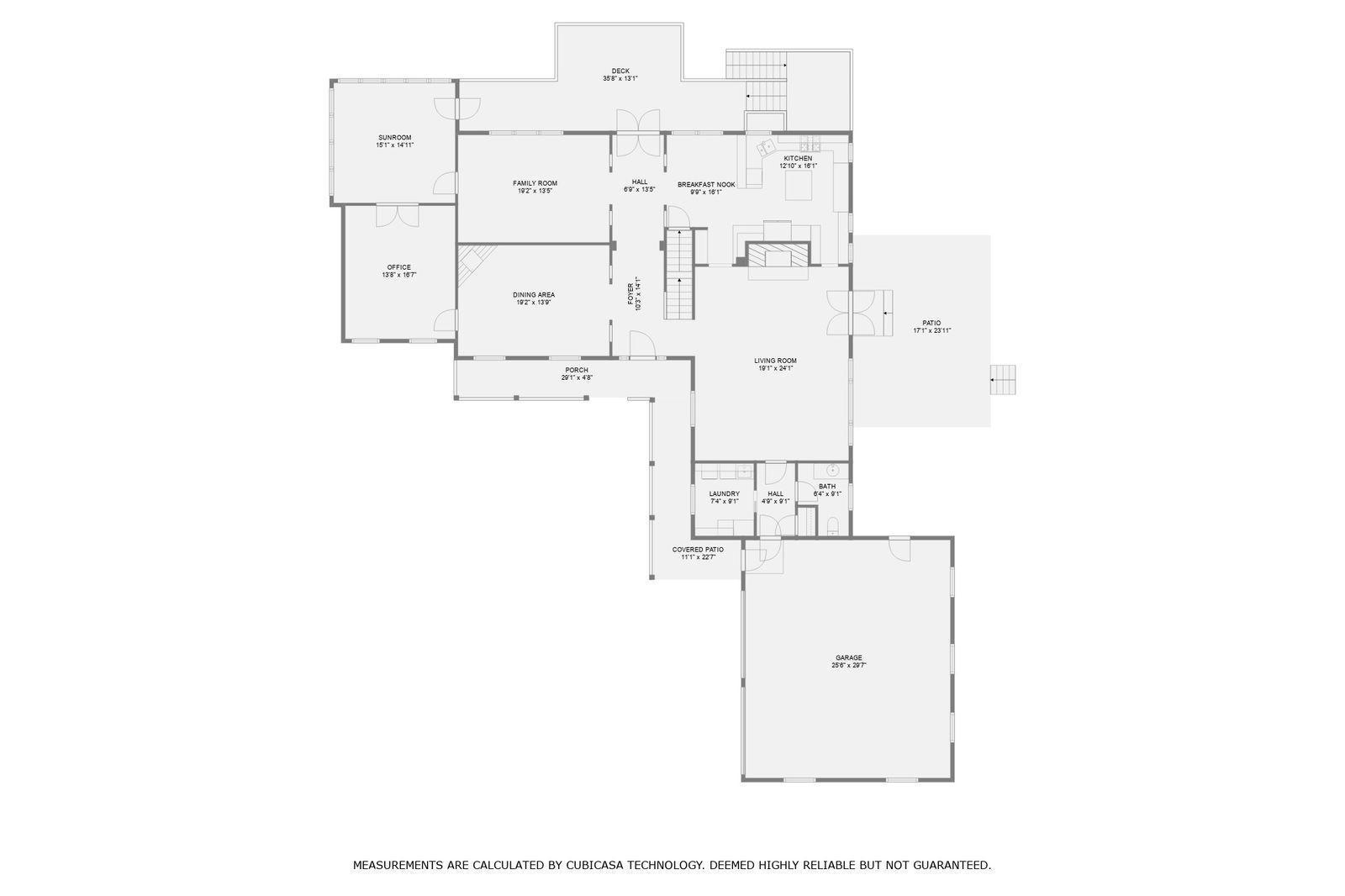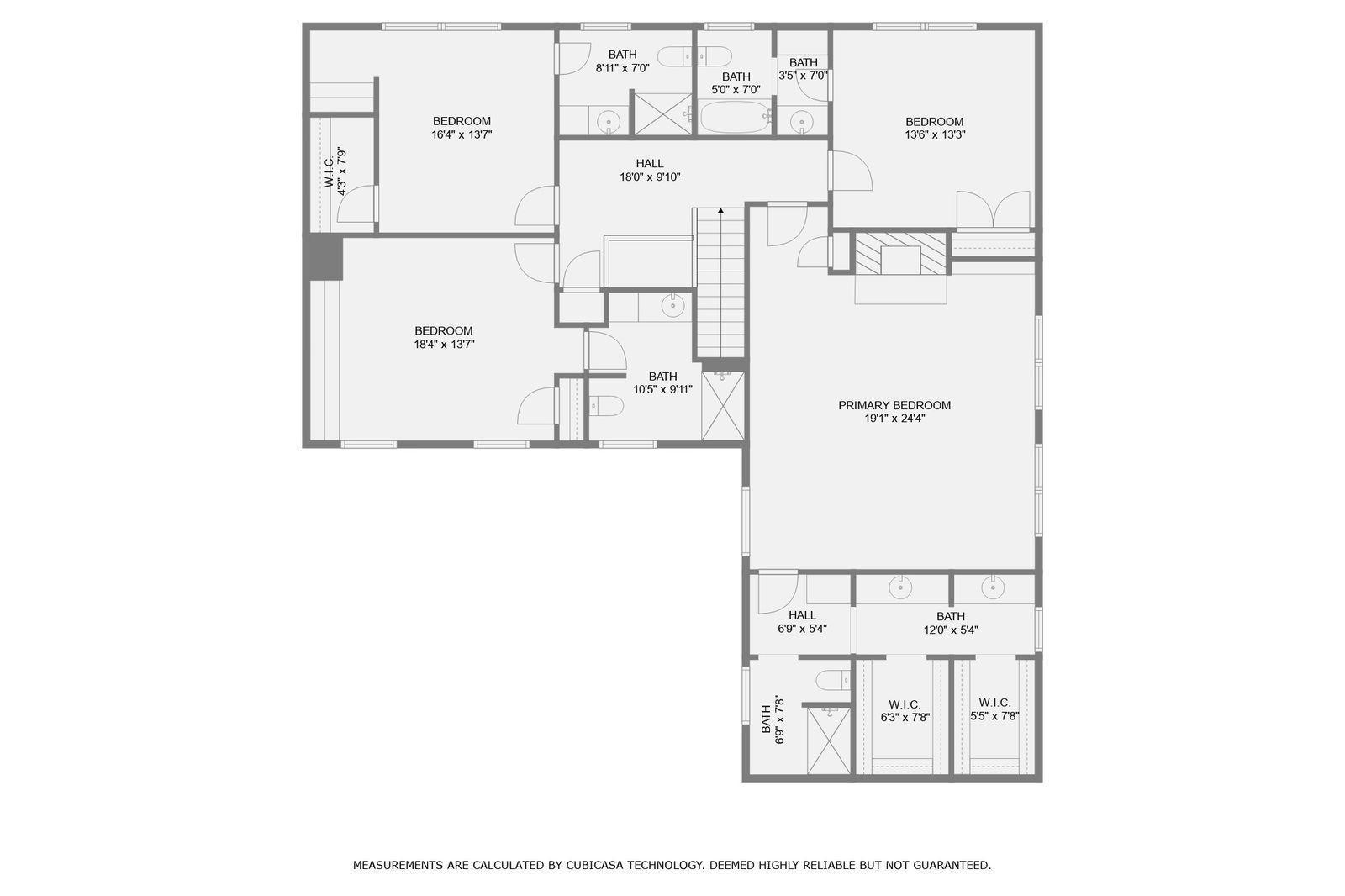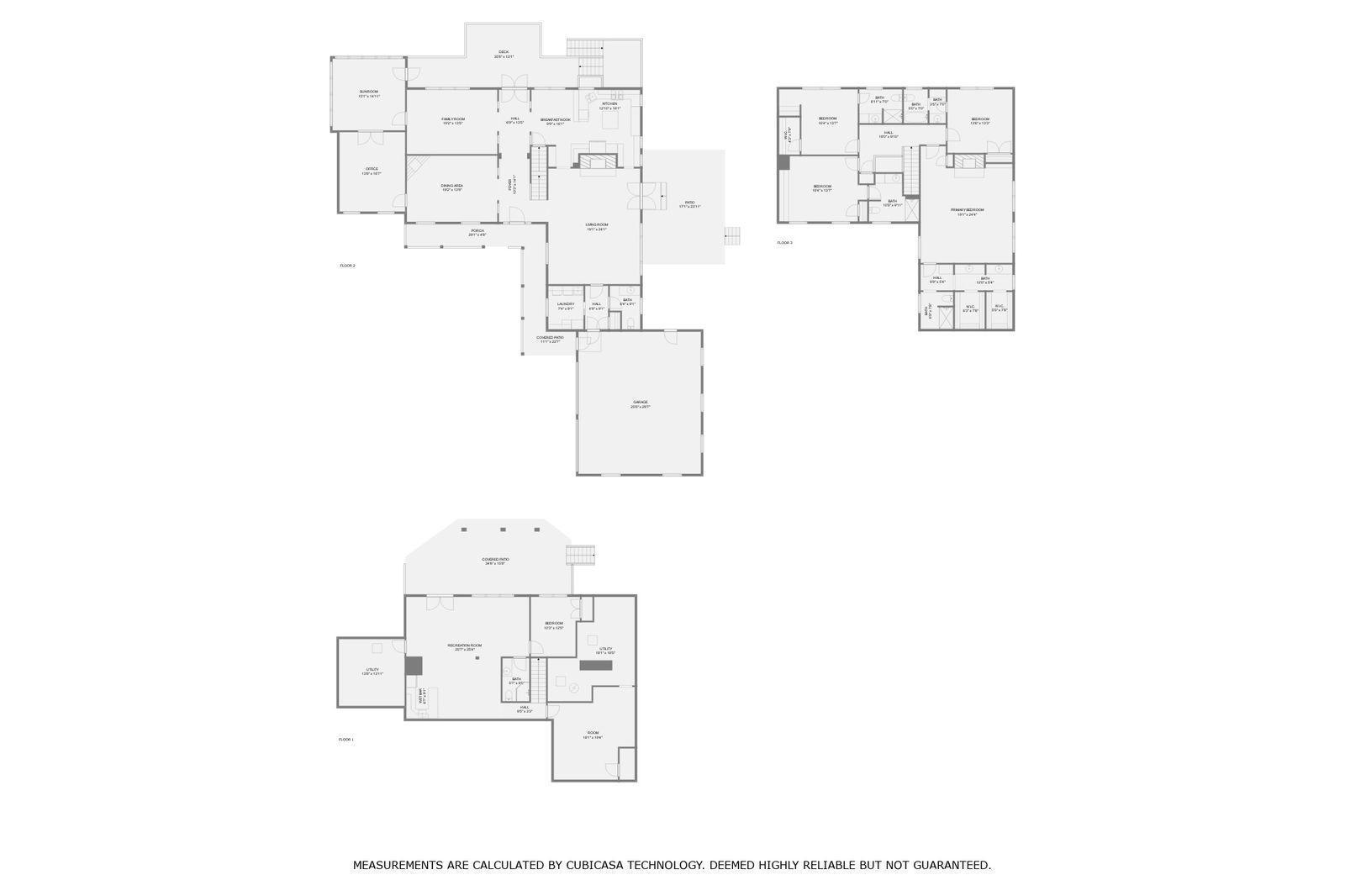2350 LONGVIEW CIRCLE
2350 Longview Circle, Long Lake (Orono), 55356, MN
-
Price: $1,542,000
-
Status type: For Sale
-
City: Long Lake (Orono)
-
Neighborhood: Longview
Bedrooms: 5
Property Size :5509
-
Listing Agent: NST16442,NST40817
-
Property type : Single Family Residence
-
Zip code: 55356
-
Street: 2350 Longview Circle
-
Street: 2350 Longview Circle
Bathrooms: 6
Year: 1978
Listing Brokerage: Edina Realty, Inc.
FEATURES
- Refrigerator
- Washer
- Dryer
- Dishwasher
- Cooktop
- Central Vacuum
- Double Oven
DETAILS
This home is only available due to a motivated downsizing senior. Welcome to this prestigious Orono home nestled on a stunning 3.16-acre lot that seamlessly blends privacy, natural beauty, and luxurious living. Backing directly up to the scenic Luce Line Trail, this property offers a rare combination of wooded tranquility and sprawling open yard space. From the moment you enter, you're greeted with a sense of sophistication and warmth. The open and flowing floorplan is perfectly designed for both everyday living and elegant entertaining. At the heart of the home, the updated gourmet kitchen features rich cherry cabinetry, Sub-Zero refrigerator, and double Thermador ovens—making it a dream for home chefs and hosts alike. Enjoy casual meals in the eat-in kitchen area or host formal dinners in the separate dining room. The main floor also features a spacious home office, perfect for remote work, which opens into the sunroom offering panoramic views of the lush backyard. Upstairs, you'll find four generously sized bedrooms, each with its own private bathroom—an ideal layout for family or guests. The walkout lower level offers even more space to enjoy with a large recreation room, full wet bar. A fifth bedroom and additional bathroom on this level provide an excellent option for guests, in-laws, or au pair accommodations. 3 fireplaces add to the charm and warmth of the home. Step outside and take in the peaceful surroundings from one of the 4 porches, decks and patios. This property features and oversized (width and depth) heated garage. In addition, a standout feature of this property is the incredible bonus garage—an industrial-grade, 2100 square feet heated space with a separate bathroom and a 14’ overhead door. Whether you have a boat, RV, or a passion project that requires space and utility, this garage is a rare and invaluable asset. Private, elegant, and built for those who appreciate space, quality, and timeless style. Bring your finishing touches to make this incredible home shine.
INTERIOR
Bedrooms: 5
Fin ft² / Living Area: 5509 ft²
Below Ground Living: 1317ft²
Bathrooms: 6
Above Ground Living: 4192ft²
-
Basement Details: Block, Daylight/Lookout Windows, Egress Window(s), Finished, Storage Space, Walkout,
Appliances Included:
-
- Refrigerator
- Washer
- Dryer
- Dishwasher
- Cooktop
- Central Vacuum
- Double Oven
EXTERIOR
Air Conditioning: Central Air
Garage Spaces: 2
Construction Materials: N/A
Foundation Size: 1882ft²
Unit Amenities:
-
- Patio
- Kitchen Window
- Deck
- Hardwood Floors
- Sun Room
- Walk-In Closet
- Washer/Dryer Hookup
- Kitchen Center Island
- French Doors
- Tile Floors
- Primary Bedroom Walk-In Closet
Heating System:
-
- Forced Air
ROOMS
| Main | Size | ft² |
|---|---|---|
| Living Room | 22'7x19'7 | 442.26 ft² |
| Dining Room | 19'2x13'6 | 258.75 ft² |
| Family Room | 19'6x13'9 | 268.13 ft² |
| Kitchen | 16'9x13'2 | 220.54 ft² |
| Sun Room | 14'9x13'7 | 200.35 ft² |
| Office | 17'0x14'9 | 250.75 ft² |
| Informal Dining Room | 16'9x10'1 | 168.9 ft² |
| Laundry | 10'2x7'9 | 78.79 ft² |
| Upper | Size | ft² |
|---|---|---|
| Bedroom 1 | 24'7x19'7 | 481.42 ft² |
| Bedroom 2 | 19'6x13'10 | 269.75 ft² |
| Bedroom 3 | 16'11x13'5 | 226.97 ft² |
| Bedroom 4 | 14'5x13'9 | 198.23 ft² |
| Lower | Size | ft² |
|---|---|---|
| Bedroom 5 | 14'0x11'8 | 163.33 ft² |
| Recreation Room | 27'7x24'8 | 680.39 ft² |
LOT
Acres: N/A
Lot Size Dim.: 500x373
Longitude: 44.9742
Latitude: -93.5833
Zoning: Residential-Single Family
FINANCIAL & TAXES
Tax year: 2025
Tax annual amount: $9,495
MISCELLANEOUS
Fuel System: N/A
Sewer System: Mound Septic,Septic System Compliant - Yes
Water System: Well
ADDITIONAL INFORMATION
MLS#: NST7775090
Listing Brokerage: Edina Realty, Inc.

ID: 3905857
Published: July 18, 2025
Last Update: July 18, 2025
Views: 68


