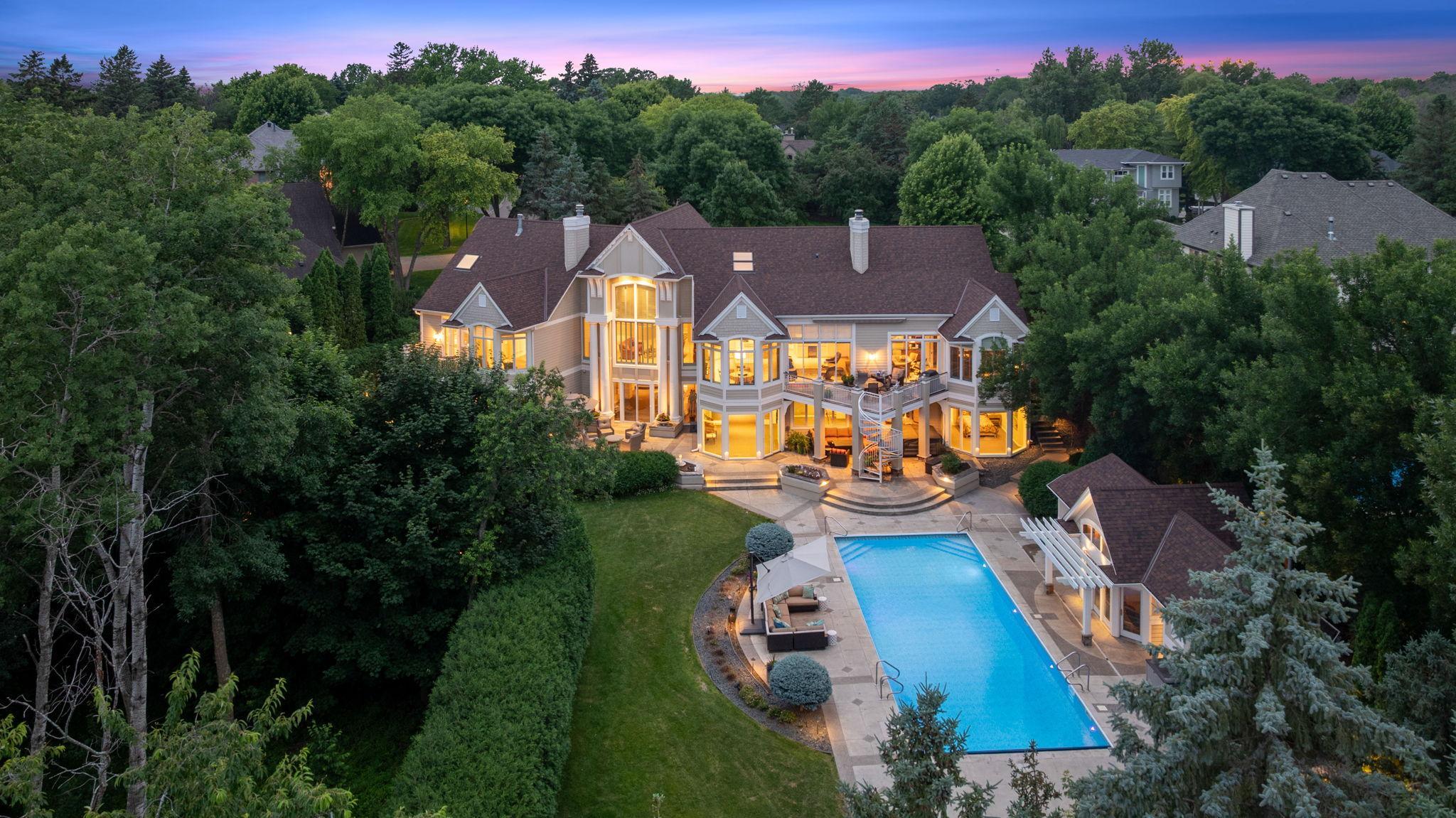2350 CHERRYWOOD ROAD
2350 Cherrywood Road, Minnetonka, 55305, MN
-
Price: $2,795,000
-
Status type: For Sale
-
City: Minnetonka
-
Neighborhood: Westernesse
Bedrooms: 5
Property Size :10010
-
Listing Agent: NST18378,NST99208
-
Property type : Single Family Residence
-
Zip code: 55305
-
Street: 2350 Cherrywood Road
-
Street: 2350 Cherrywood Road
Bathrooms: 8
Year: 1992
Listing Brokerage: Lakes Sotheby's International Realty
FEATURES
- Range
- Refrigerator
- Washer
- Dryer
- Microwave
- Dishwasher
- Water Softener Owned
- Disposal
- Cooktop
- Wall Oven
- Other
- Humidifier
- Air-To-Air Exchanger
- Central Vacuum
- Electronic Air Filter
- Stainless Steel Appliances
DETAILS
Step into this exquisite luxury estate with meticulously designed living spaces. Nestled in the highly sought after Wayzata Schools, this stunning property offers the perfect blend of elegance, comfort and convenience. The true showstopper of this property is the resort style backyard. Your private oasis for relaxing and entertaining. Enjoy the oversized pool, beautifully landscaped grounds and a versatile two level guest house ideal for hosting visitors, a home office or your personal retreat. Inside, the home features a state of the art media and sound system, generous living areas, high end finishes, two private offices, a boardroom, a sport court, wine cellar and a thoughtful open floor plan perfect for both everyday living and grand entertaining. The primary suite offers two large walk-in closets and a spa inspired bathroom. The expansive lower level offers, 3 large en-suites, a full bar, state of the art vault and sauna. The property also has a fully functioning elevator! With ample space throughout, this rambler offers unparalleled comfort and style in one of the Twin Cities most desirable locations. This property is an absolute show stopper!
INTERIOR
Bedrooms: 5
Fin ft² / Living Area: 10010 ft²
Below Ground Living: 4812ft²
Bathrooms: 8
Above Ground Living: 5198ft²
-
Basement Details: Drain Tiled, Finished, Concrete, Walkout,
Appliances Included:
-
- Range
- Refrigerator
- Washer
- Dryer
- Microwave
- Dishwasher
- Water Softener Owned
- Disposal
- Cooktop
- Wall Oven
- Other
- Humidifier
- Air-To-Air Exchanger
- Central Vacuum
- Electronic Air Filter
- Stainless Steel Appliances
EXTERIOR
Air Conditioning: Central Air
Garage Spaces: 4
Construction Materials: N/A
Foundation Size: 5152ft²
Unit Amenities:
-
- Patio
- Kitchen Window
- Deck
- Porch
- Natural Woodwork
- Hardwood Floors
- Balcony
- Ceiling Fan(s)
- Walk-In Closet
- Vaulted Ceiling(s)
- Security System
- In-Ground Sprinkler
- Exercise Room
- Hot Tub
- Sauna
- Skylight
- Kitchen Center Island
- Wet Bar
- Tile Floors
- Main Floor Primary Bedroom
Heating System:
-
- Forced Air
- Radiant Floor
ROOMS
| Main | Size | ft² |
|---|---|---|
| Living Room | 19x14 | 361 ft² |
| Dining Room | 16x12 | 256 ft² |
| Kitchen | 19x14 | 361 ft² |
| Bedroom 1 | 18x13 | 324 ft² |
| Bedroom 2 | 15x12 | 225 ft² |
| Study | 21x13 | 441 ft² |
| Office | 16x12 | 256 ft² |
| Lower | Size | ft² |
|---|---|---|
| Family Room | 20x15 | 400 ft² |
| Bedroom 3 | 16x12 | 256 ft² |
| Bedroom 4 | 19x13 | 361 ft² |
| Bedroom 5 | 18x13 | 324 ft² |
| Amusement Room | 19x16 | 361 ft² |
| Exercise Room | 15x14 | 225 ft² |
| Bonus Room | 18x13 | 324 ft² |
LOT
Acres: N/A
Lot Size Dim.: 94X227X128X145X180...
Longitude: 44.9578
Latitude: -93.4498
Zoning: Residential-Single Family
FINANCIAL & TAXES
Tax year: 2025
Tax annual amount: $31,076
MISCELLANEOUS
Fuel System: N/A
Sewer System: City Sewer/Connected
Water System: City Water/Connected
ADDITIONAL INFORMATION
MLS#: NST7722437
Listing Brokerage: Lakes Sotheby's International Realty

ID: 4042240
Published: June 30, 2025
Last Update: June 30, 2025
Views: 8






