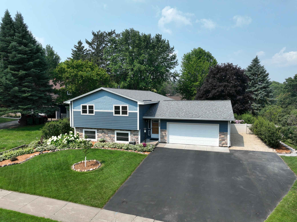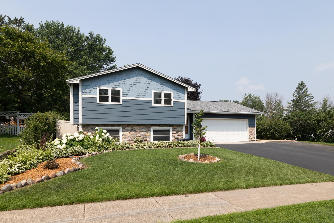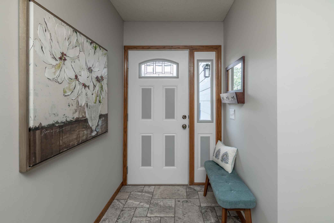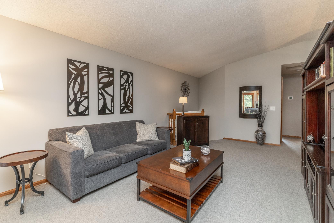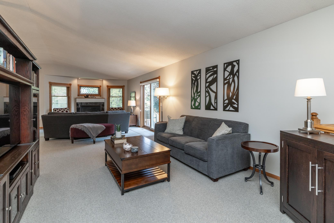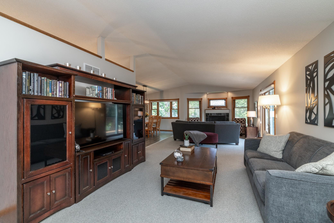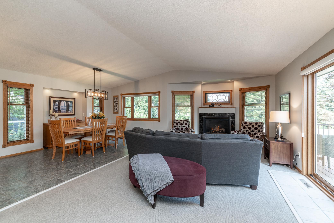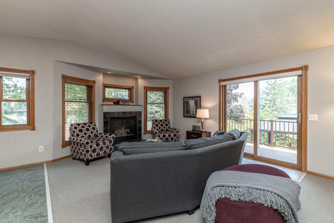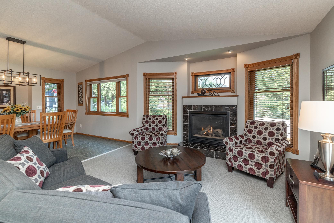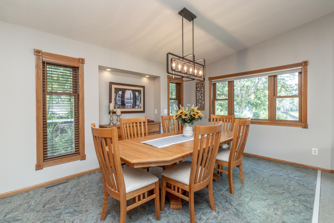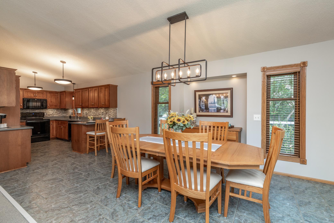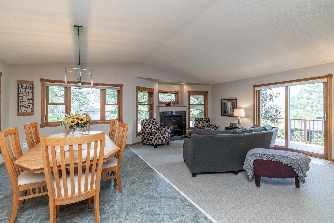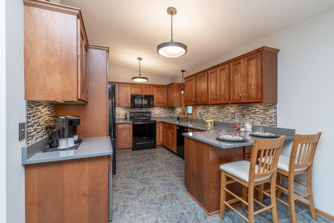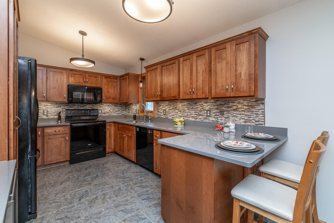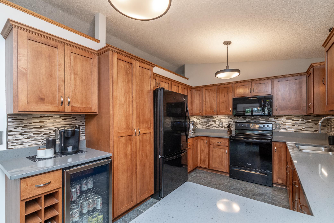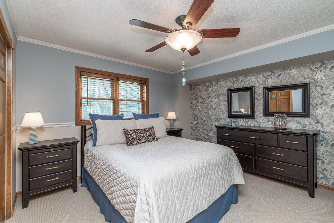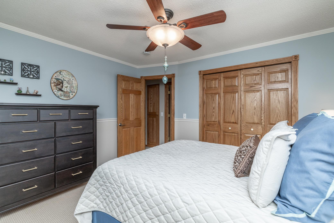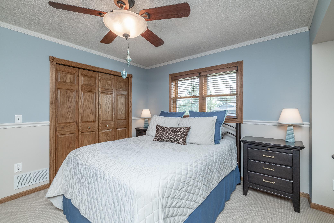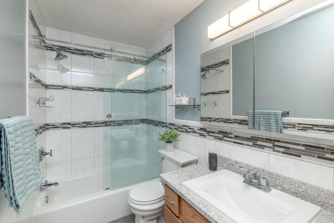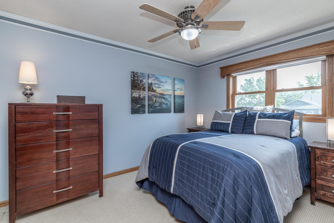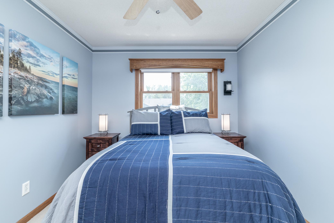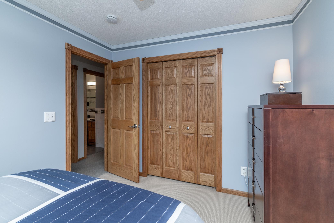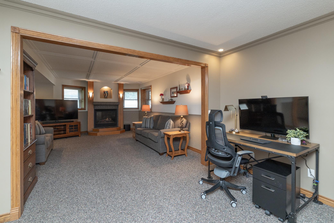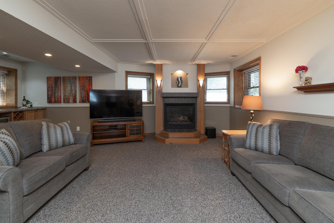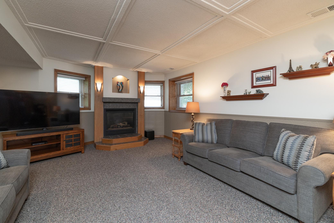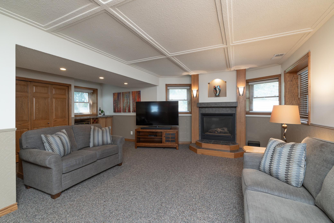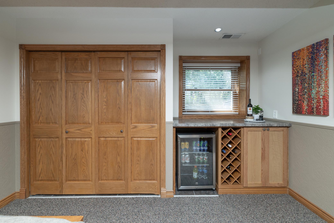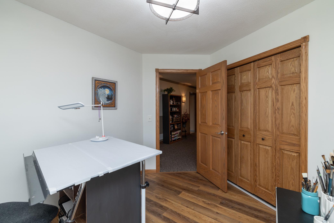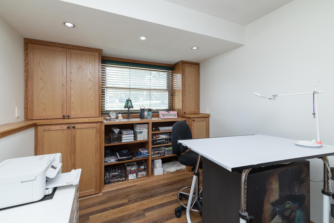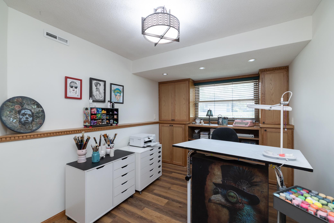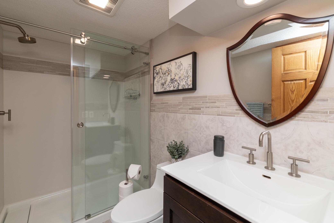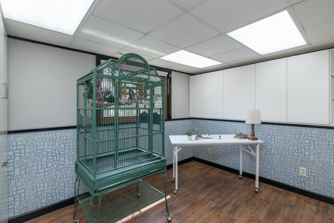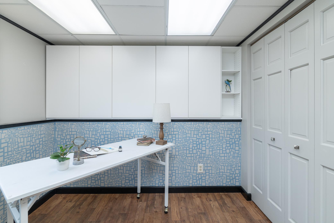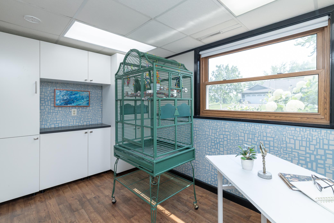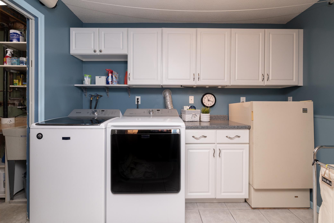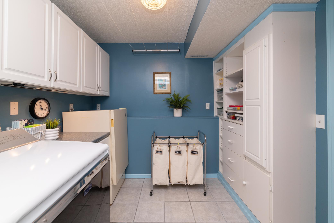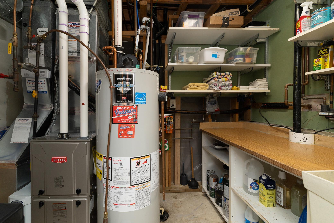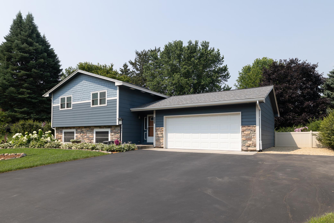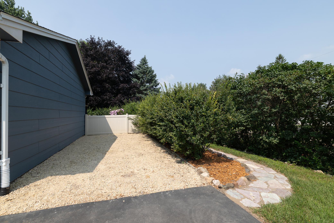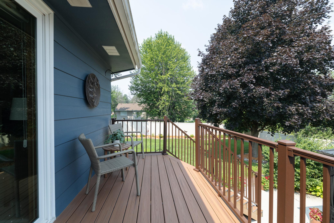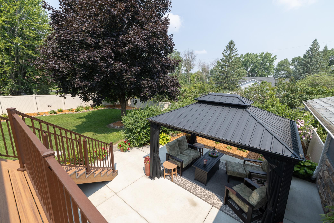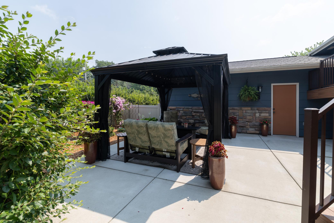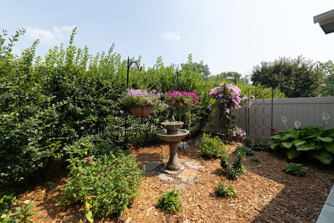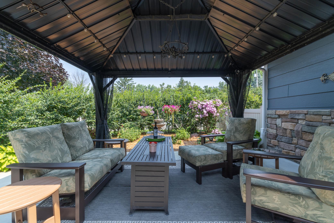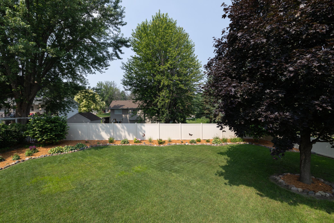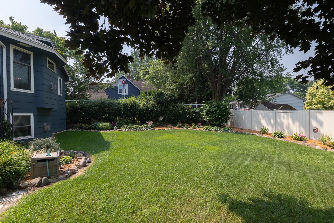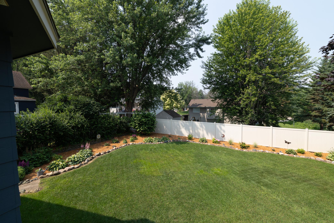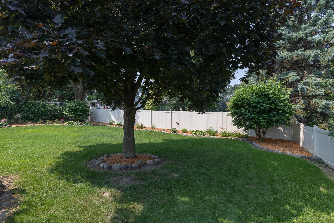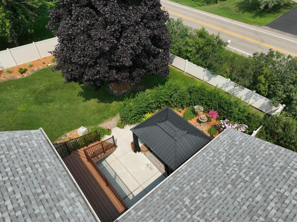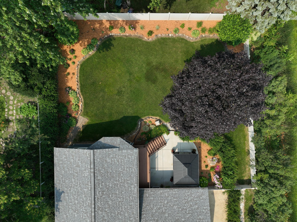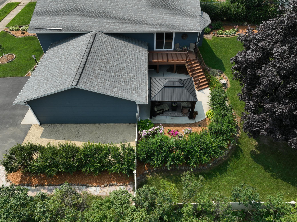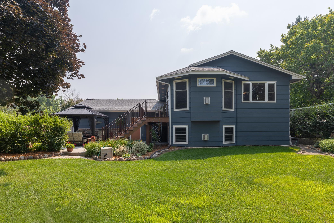235 OAKWOOD DRIVE
235 Oakwood Drive, Shoreview, 55126, MN
-
Price: $465,000
-
Status type: For Sale
-
City: Shoreview
-
Neighborhood: Shoreview Oaks
Bedrooms: 4
Property Size :2365
-
Listing Agent: NST16271,NST74153
-
Property type : Single Family Residence
-
Zip code: 55126
-
Street: 235 Oakwood Drive
-
Street: 235 Oakwood Drive
Bathrooms: 2
Year: 1987
Listing Brokerage: RE/MAX Results
FEATURES
- Range
- Refrigerator
- Washer
- Microwave
- Dishwasher
- Water Softener Owned
- Disposal
- Freezer
- Cooktop
- Gas Water Heater
DETAILS
Proudly offered by the original owners, this beautifully updated split-level home is a true standout! From the moment you walk in, you’ll notice the care and attention to detail throughout. The spacious open-concept main level features vaulted ceilings, a renovated kitchen with rich cherry cabinetry, quartz countertops, tile backsplash, and newer matching appliances—perfect for both everyday living and entertaining. The home boasts two gas fireplaces, two family rooms, and updated bathrooms with Italian porcelain tile and sleek glass shower doors. Fresh paint throughout gives the home a clean, modern feel. Step outside and enjoy your private backyard oasis featuring composite decking and railings, a 26x23 concrete patio, and a steel-roofed cabana—perfect for relaxing or hosting friends and family. All this in an ideal Shoreview location—just minutes from multiple lakes, parks, regional trails, and the Shoreview Community Center. Welcome Home!
INTERIOR
Bedrooms: 4
Fin ft² / Living Area: 2365 ft²
Below Ground Living: 1075ft²
Bathrooms: 2
Above Ground Living: 1290ft²
-
Basement Details: Block, Finished, Partially Finished, Tile Shower,
Appliances Included:
-
- Range
- Refrigerator
- Washer
- Microwave
- Dishwasher
- Water Softener Owned
- Disposal
- Freezer
- Cooktop
- Gas Water Heater
EXTERIOR
Air Conditioning: Central Air
Garage Spaces: 2
Construction Materials: N/A
Foundation Size: 1100ft²
Unit Amenities:
-
- Deck
- Ceiling Fan(s)
- Vaulted Ceiling(s)
- Washer/Dryer Hookup
- City View
- Tile Floors
Heating System:
-
- Forced Air
ROOMS
| Upper | Size | ft² |
|---|---|---|
| Living Room | 17x13 | 289 ft² |
| Dining Room | 17x10 | 289 ft² |
| Family Room | 20x13 | 400 ft² |
| Kitchen | 14x10 | 196 ft² |
| Bedroom 1 | 13x13 | 169 ft² |
| Bedroom 2 | 13x10 | 169 ft² |
| Deck | 17x6 | 289 ft² |
| Lower | Size | ft² |
|---|---|---|
| Bedroom 3 | 13x12 | 169 ft² |
| Bedroom 4 | 12x9 | 144 ft² |
| Family Room | 21x18 | 441 ft² |
| Office | 18x13 | 324 ft² |
| Laundry | 10x8 | 100 ft² |
| Utility Room | 9x7 | 81 ft² |
| Main | Size | ft² |
|---|---|---|
| Patio | 26x23 | 676 ft² |
LOT
Acres: N/A
Lot Size Dim.: 134x91
Longitude: 45.1154
Latitude: -93.1104
Zoning: Residential-Single Family
FINANCIAL & TAXES
Tax year: 2025
Tax annual amount: $5,393
MISCELLANEOUS
Fuel System: N/A
Sewer System: City Sewer/Connected
Water System: City Water/Connected
ADDITIONAL INFORMATION
MLS#: NST7773424
Listing Brokerage: RE/MAX Results

ID: 3924067
Published: July 24, 2025
Last Update: July 24, 2025
Views: 2


