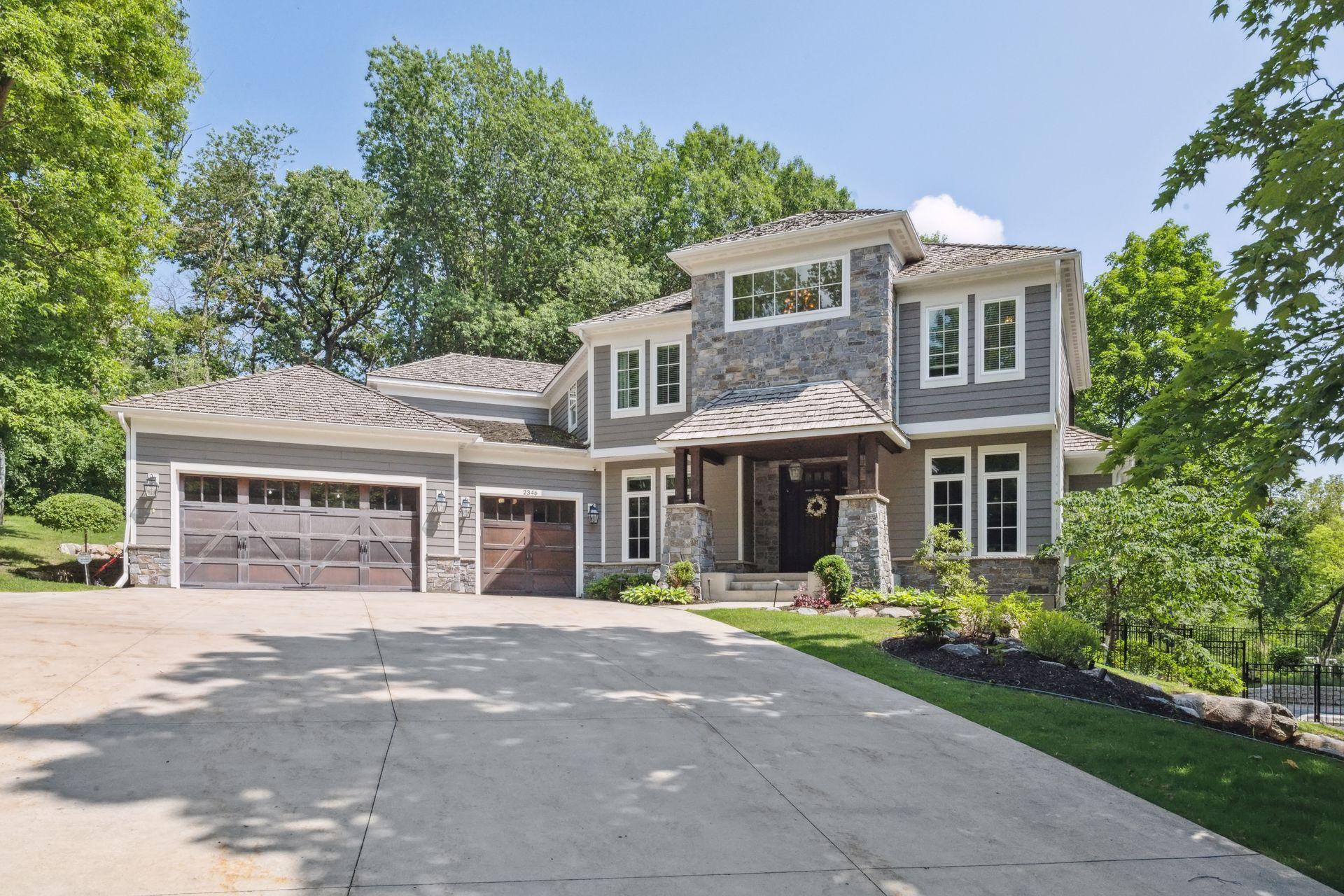2346 LINNER ROAD
2346 Linner Road, Wayzata (Minnetonka), 55391, MN
-
Price: $1,650,000
-
Status type: For Sale
-
City: Wayzata (Minnetonka)
-
Neighborhood: Cider Mill Add
Bedrooms: 5
Property Size :4600
-
Listing Agent: NST16636,NST97599
-
Property type : Single Family Residence
-
Zip code: 55391
-
Street: 2346 Linner Road
-
Street: 2346 Linner Road
Bathrooms: 4
Year: 2016
Listing Brokerage: Edina Realty, Inc.
FEATURES
- Refrigerator
- Dryer
- Microwave
- Exhaust Fan
- Dishwasher
- Water Softener Owned
- Disposal
- Freezer
- Cooktop
- Wall Oven
- Humidifier
- Water Osmosis System
- Double Oven
- Stainless Steel Appliances
DETAILS
Stunning home in the Wayzata SD at the end of a cul-de-sac, set on a 1 acre, private, tree lined lot - within minutes of 394, 494 and downtown Wayzata! This house offers high end finishes, an open floor plan, plenty of natural light, dark maple floors, and amazing light fixtures. The upstairs primary bedroom has a private deck, huge walk in closet, and stunning ensuite bath with double vanity, double shower, and separate soaking tub. 3 additional bedrooms, full bathroom and laundry upstairs. Main floor includes formal and informal dining, office, large kitchen with marble countertops and pantry, 3 season room, and 5 car garage. Enjoy several entertaining and relaxing areas both inside and out with wet bar, wine cellar, movie theater, and exercise room in the walk out basement; and a backyard that includes a dip pool, hot tub, gas firepit, water feature, and pergola over an outdoor kitchen and beautiful landscaping! Numerous parks and trails nearby.
INTERIOR
Bedrooms: 5
Fin ft² / Living Area: 4600 ft²
Below Ground Living: 1500ft²
Bathrooms: 4
Above Ground Living: 3100ft²
-
Basement Details: Finished, Full, Walkout,
Appliances Included:
-
- Refrigerator
- Dryer
- Microwave
- Exhaust Fan
- Dishwasher
- Water Softener Owned
- Disposal
- Freezer
- Cooktop
- Wall Oven
- Humidifier
- Water Osmosis System
- Double Oven
- Stainless Steel Appliances
EXTERIOR
Air Conditioning: Central Air
Garage Spaces: 5
Construction Materials: N/A
Foundation Size: 1800ft²
Unit Amenities:
-
- Patio
- Deck
- Hardwood Floors
- Balcony
- Security System
- In-Ground Sprinkler
- Exercise Room
- Hot Tub
- Paneled Doors
- Kitchen Center Island
- Wet Bar
- Outdoor Kitchen
- Primary Bedroom Walk-In Closet
Heating System:
-
- Forced Air
ROOMS
| Main | Size | ft² |
|---|---|---|
| Living Room | 16x24 | 256 ft² |
| Dining Room | 12x18 | 144 ft² |
| Office | 11x13 | 121 ft² |
| Three Season Porch | 13x6 | 169 ft² |
| Lower | Size | ft² |
|---|---|---|
| Family Room | 17x14 | 289 ft² |
| Bar/Wet Bar Room | 10x18 | 100 ft² |
| Bedroom 5 | n/a | 0 ft² |
| Upper | Size | ft² |
|---|---|---|
| Bedroom 1 | 16x24 | 256 ft² |
| Bedroom 2 | 18x11 | 324 ft² |
| Bedroom 3 | 15x13 | 225 ft² |
| Bedroom 4 | 12x11 | 144 ft² |
| Primary Bathroom | 20x13 | 400 ft² |
| Walk In Closet | 14x12 | 196 ft² |
LOT
Acres: N/A
Lot Size Dim.: Irregular
Longitude: 44.9595
Latitude: -93.467
Zoning: Residential-Single Family
FINANCIAL & TAXES
Tax year: 2024
Tax annual amount: $21,603
MISCELLANEOUS
Fuel System: N/A
Sewer System: City Sewer/Connected
Water System: City Water/Connected
ADDITIONAL INFORMATION
MLS#: NST7781505
Listing Brokerage: Edina Realty, Inc.

ID: 3948945
Published: July 31, 2025
Last Update: July 31, 2025
Views: 74






