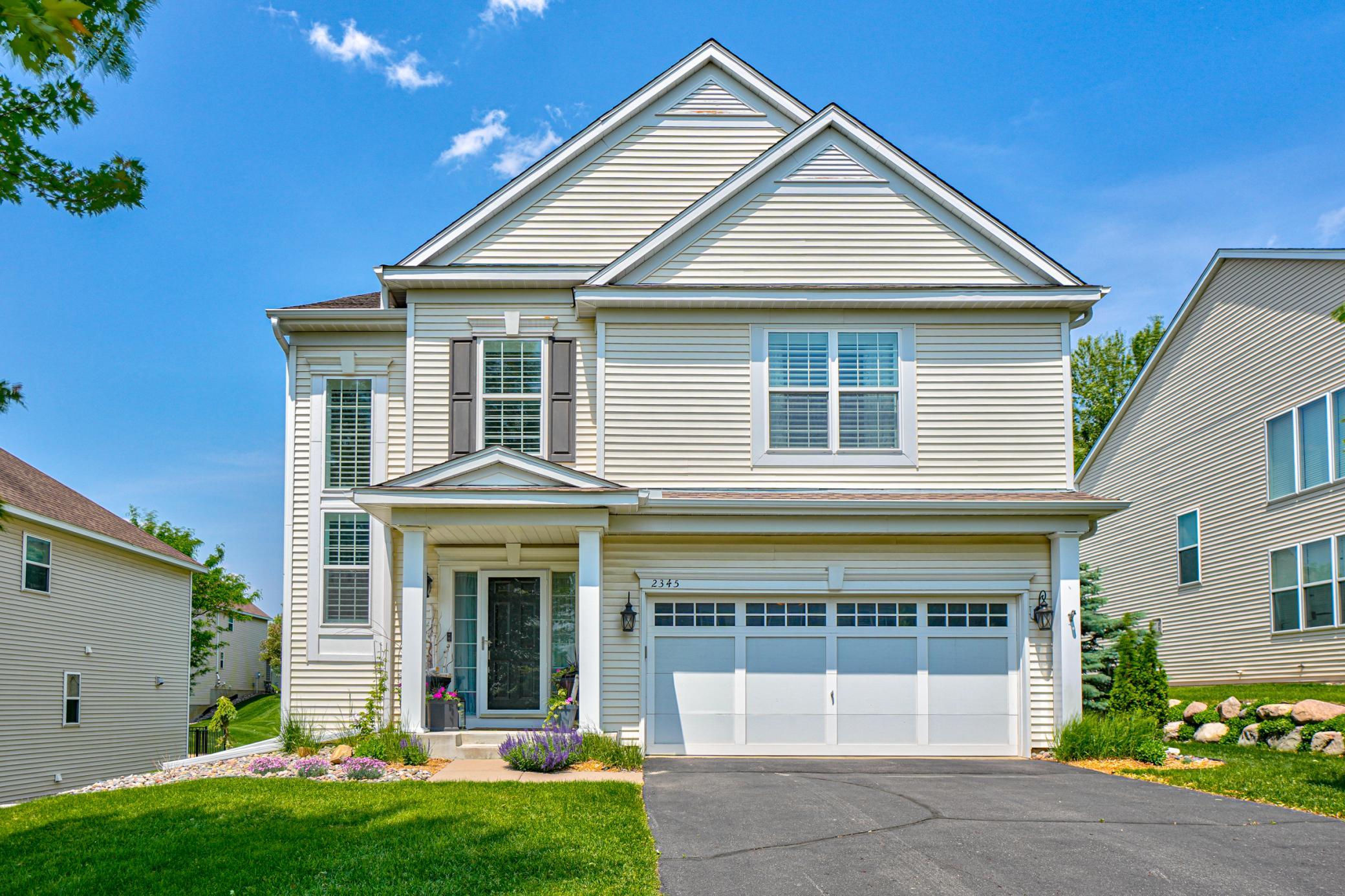2345 WOODCREST DRIVE
2345 Woodcrest Drive, Saint Paul (Woodbury), 55129, MN
-
Price: $475,000
-
Status type: For Sale
-
City: Saint Paul (Woodbury)
-
Neighborhood: Fairway Meadows 3rd Add
Bedrooms: 4
Property Size :2523
-
Listing Agent: NST16455,NST62487
-
Property type : Townhouse Detached
-
Zip code: 55129
-
Street: 2345 Woodcrest Drive
-
Street: 2345 Woodcrest Drive
Bathrooms: 3
Year: 2006
Listing Brokerage: Coldwell Banker Burnet
FEATURES
- Range
- Refrigerator
- Washer
- Dryer
- Microwave
- Dishwasher
- Disposal
- Air-To-Air Exchanger
DETAILS
This stunning, move-in-ready home offers all the space and comfort of a single-family residence with the ease of association living. Step inside to find striking new wood floors throughout the main level, complemented by fresh carpet upstairs for a clean, modern feel. The spacious living room is warm and inviting, with a cozy gas fireplace—perfect for relaxing evenings. The kitchen features beautiful cabinetry, generous quartz countertop space, a pantry, and a large dining area. Upstairs, you’ll find four sizable bedrooms, including an expansive primary suite with a custom-designed walk-in closet and a full en suite bath. The secondary bathroom also includes a double vanity for added convenience. A versatile upper-level loft offers ideal bonus space for work or play, and main-floor laundry adds everyday ease. Thoughtful updates such as plantation shutters and newer window treatments enhance the home’s polished look. A rare opportunity to enjoy a beautifully maintained and tastefully updated home in a sought-after community!
INTERIOR
Bedrooms: 4
Fin ft² / Living Area: 2523 ft²
Below Ground Living: N/A
Bathrooms: 3
Above Ground Living: 2523ft²
-
Basement Details: Drain Tiled, Egress Window(s), Full, Concrete, Sump Basket, Sump Pump, Unfinished,
Appliances Included:
-
- Range
- Refrigerator
- Washer
- Dryer
- Microwave
- Dishwasher
- Disposal
- Air-To-Air Exchanger
EXTERIOR
Air Conditioning: Central Air
Garage Spaces: 2
Construction Materials: N/A
Foundation Size: 1082ft²
Unit Amenities:
-
- Kitchen Window
- Natural Woodwork
- Hardwood Floors
- Ceiling Fan(s)
- Walk-In Closet
- Vaulted Ceiling(s)
- Washer/Dryer Hookup
- In-Ground Sprinkler
- Cable
- Kitchen Center Island
- Primary Bedroom Walk-In Closet
Heating System:
-
- Forced Air
ROOMS
| Main | Size | ft² |
|---|---|---|
| Foyer | 19x14 | 361 ft² |
| Living Room | 22x15 | 484 ft² |
| Dining Room | 11x 10 | 121 ft² |
| Kitchen | 12x10 | 144 ft² |
| Laundry | 12x10 | 144 ft² |
| Upper | Size | ft² |
|---|---|---|
| Loft | 15x 14 | 225 ft² |
| Bedroom 1 | 17x13 | 289 ft² |
| Bedroom 2 | 12x10 | 144 ft² |
| Bedroom 3 | 11x11 | 121 ft² |
| Bedroom 4 | 11x10 | 121 ft² |
LOT
Acres: N/A
Lot Size Dim.: 44x90
Longitude: 44.9152
Latitude: -92.8838
Zoning: Residential-Single Family
FINANCIAL & TAXES
Tax year: 2024
Tax annual amount: $5,189
MISCELLANEOUS
Fuel System: N/A
Sewer System: City Sewer/Connected
Water System: City Water/Connected
ADITIONAL INFORMATION
MLS#: NST7753158
Listing Brokerage: Coldwell Banker Burnet

ID: 3755890
Published: June 07, 2025
Last Update: June 07, 2025
Views: 3






