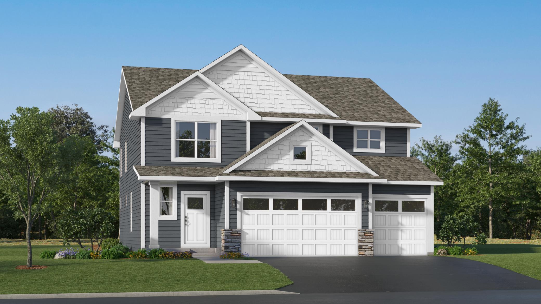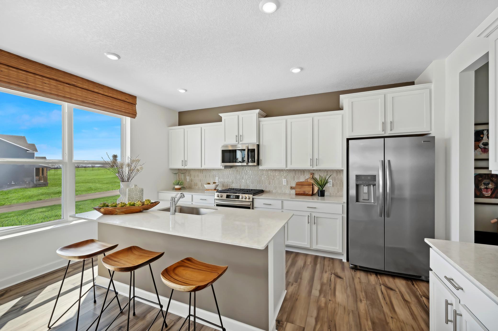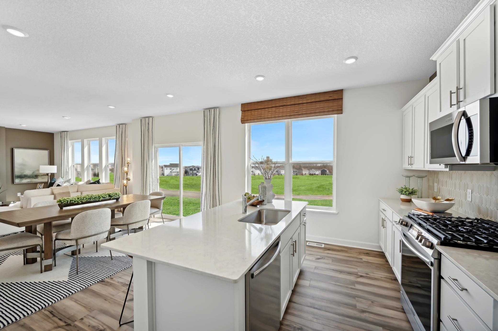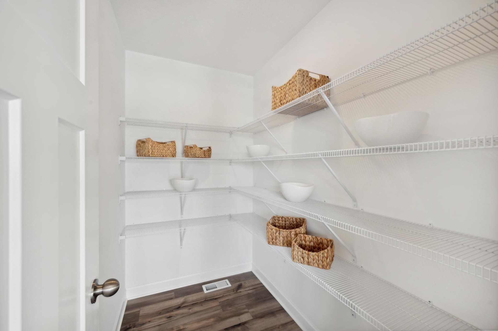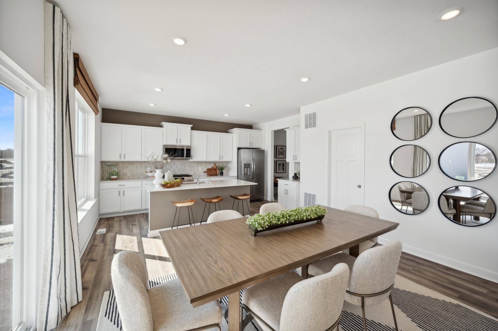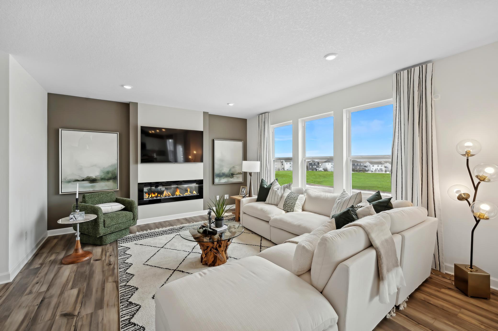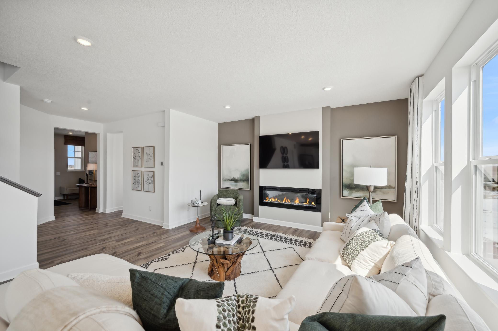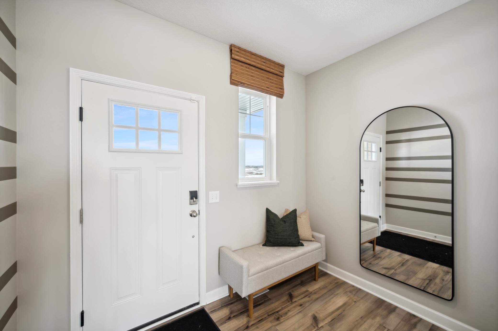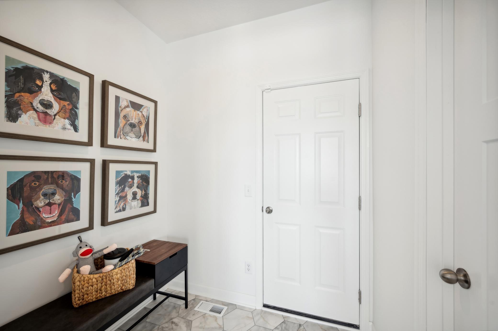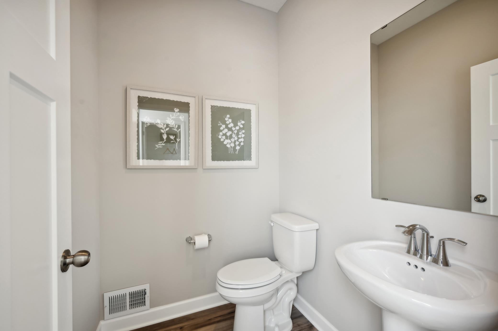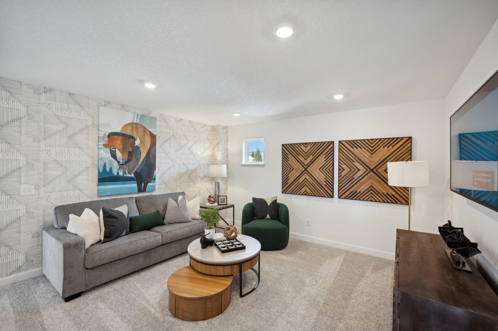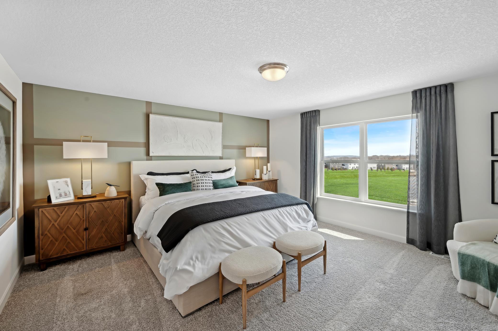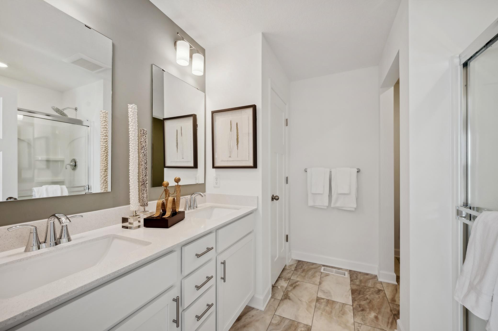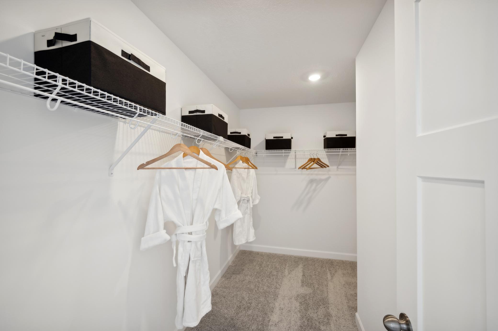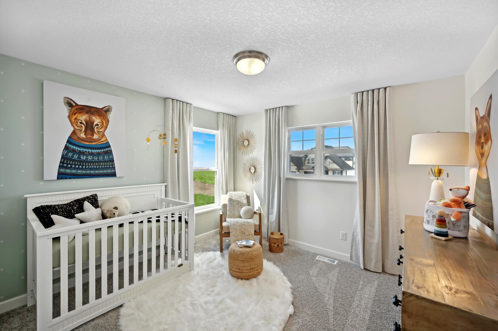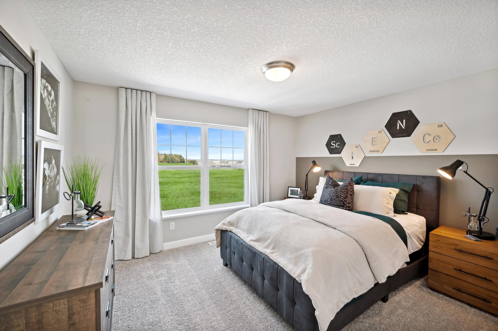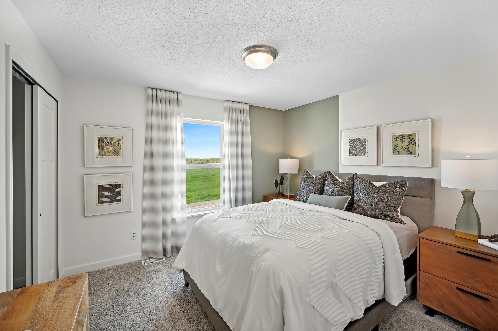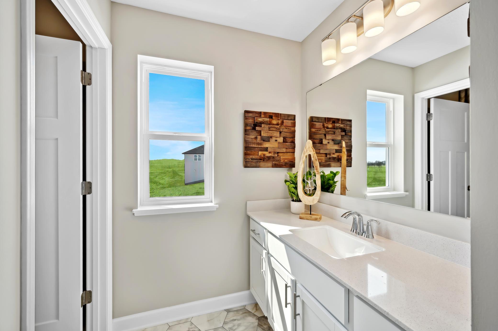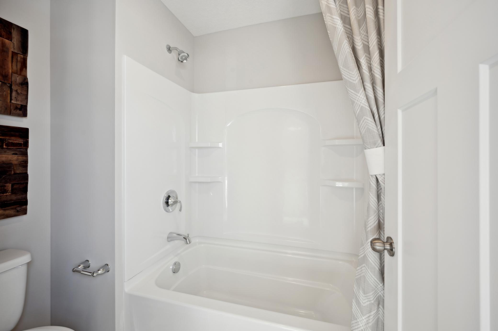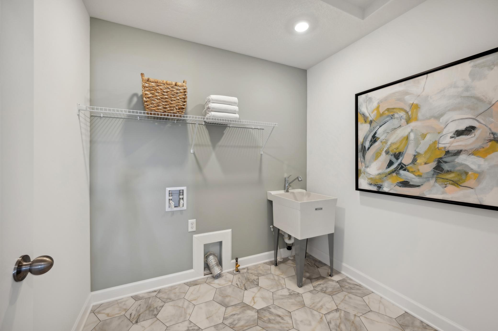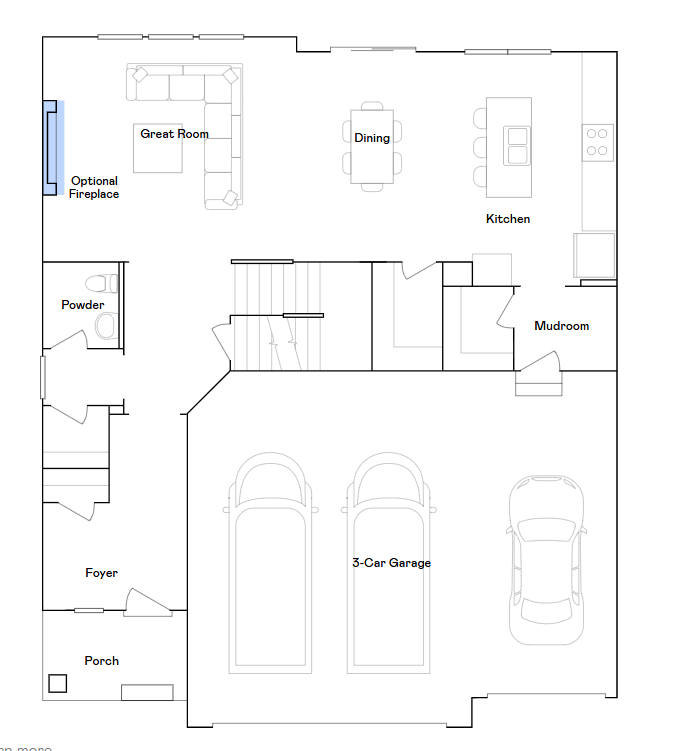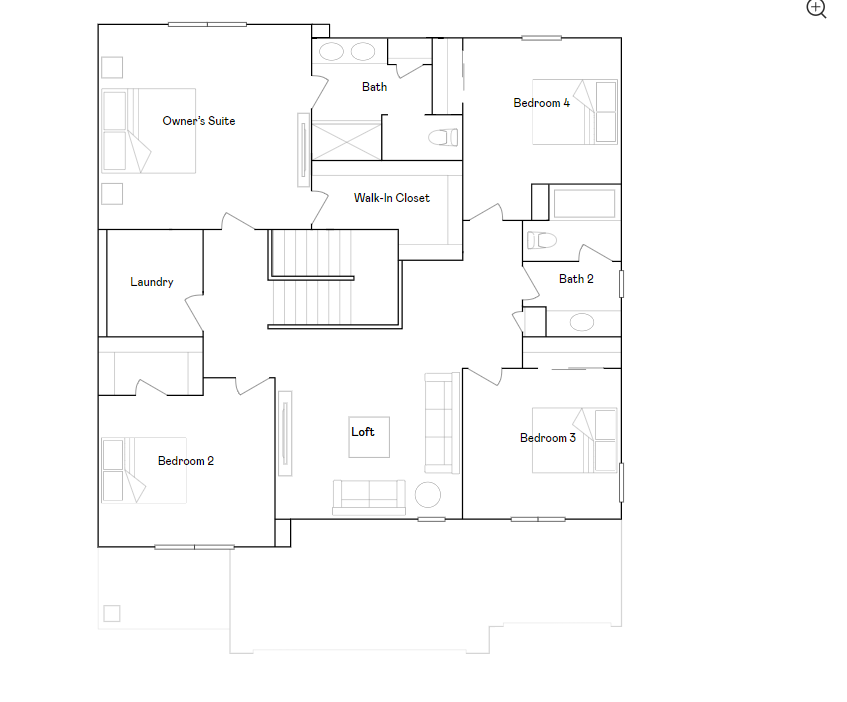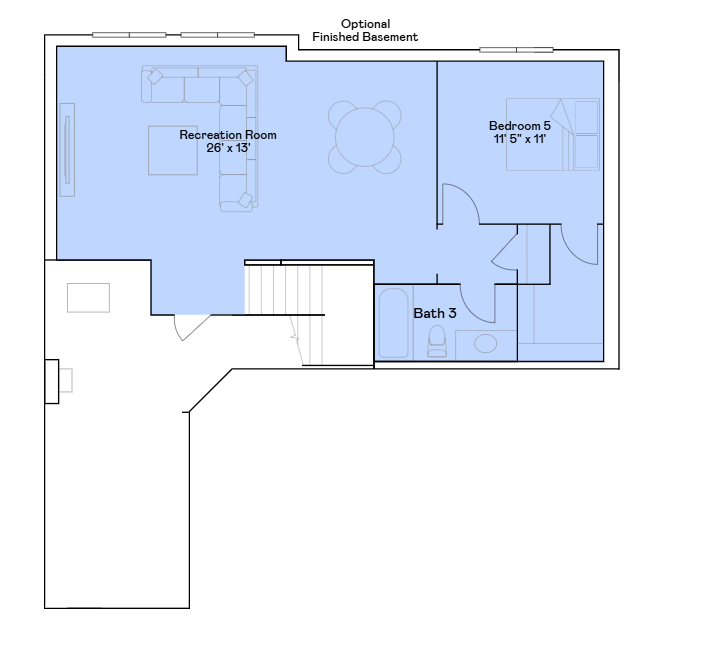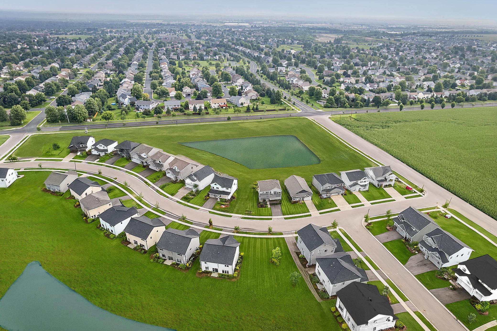2341 ROCK ELM ROAD
2341 Rock Elm Road, Shakopee, 55379, MN
-
Price: $628,945
-
Status type: For Sale
-
City: Shakopee
-
Neighborhood: Arbor Bluff
Bedrooms: 5
Property Size :3406
-
Listing Agent: NST10379,NST505534
-
Property type : Single Family Residence
-
Zip code: 55379
-
Street: 2341 Rock Elm Road
-
Street: 2341 Rock Elm Road
Bathrooms: 4
Year: 2025
Listing Brokerage: Lennar Sales Corp
FEATURES
- Range
- Refrigerator
- Washer
- Dryer
- Microwave
- Dishwasher
- Disposal
- Other
- Air-To-Air Exchanger
- Tankless Water Heater
- Stainless Steel Appliances
DETAILS
This home is under construction and is available for a December closing date! Ask how to qualify for a 5.375% 30-yr fixed rate, $5,000 closing costs & $10K price incentive with preferred lender! Welcome to Arbor Bluff, Shakopee’s newest community surrounded by beautiful natural scenery. This thoughtfully designed two-story Burnham home offers a stylish and functional layout ideal for modern living. The main level features an open-concept design where the Great Room—anchored by a cozy electric fireplace—flows effortlessly into the dining area and well-appointed kitchen, perfect for gatherings or everyday life. Upstairs, a versatile loft provides additional space for work, study, or relaxation, along with four spacious bedrooms, including a luxurious owner’s suite with a private bath and walk-in closet. The finished lookout lower level adds even more living space with a large recreation room, fifth bedroom, and third bath. A three-car garage completes this exceptional home that perfectly blends comfort, flexibility, and contemporary style in a serene setting.
INTERIOR
Bedrooms: 5
Fin ft² / Living Area: 3406 ft²
Below Ground Living: 772ft²
Bathrooms: 4
Above Ground Living: 2634ft²
-
Basement Details: Daylight/Lookout Windows, Finished, Storage Space,
Appliances Included:
-
- Range
- Refrigerator
- Washer
- Dryer
- Microwave
- Dishwasher
- Disposal
- Other
- Air-To-Air Exchanger
- Tankless Water Heater
- Stainless Steel Appliances
EXTERIOR
Air Conditioning: Central Air
Garage Spaces: 3
Construction Materials: N/A
Foundation Size: 1094ft²
Unit Amenities:
-
- Kitchen Window
- Porch
- Natural Woodwork
- Walk-In Closet
- Washer/Dryer Hookup
- In-Ground Sprinkler
- Paneled Doors
- Kitchen Center Island
- Primary Bedroom Walk-In Closet
Heating System:
-
- Forced Air
- Fireplace(s)
ROOMS
| Main | Size | ft² |
|---|---|---|
| Living Room | 17x15 | 289 ft² |
| Dining Room | 9x14 | 81 ft² |
| Kitchen | 13x14 | 169 ft² |
| Upper | Size | ft² |
|---|---|---|
| Bedroom 1 | 16x15 | 256 ft² |
| Bedroom 2 | 13x11 | 169 ft² |
| Bedroom 3 | 12x11 | 144 ft² |
| Bedroom 4 | 11x11 | 121 ft² |
| Loft | 14x11 | 196 ft² |
| Basement | Size | ft² |
|---|---|---|
| Recreation Room | 26x13 | 676 ft² |
| Bedroom 5 | 12x11 | 144 ft² |
LOT
Acres: N/A
Lot Size Dim.: TBD
Longitude: 44.7582
Latitude: -93.4856
Zoning: Residential-Single Family
FINANCIAL & TAXES
Tax year: 2025
Tax annual amount: N/A
MISCELLANEOUS
Fuel System: N/A
Sewer System: City Sewer/Connected
Water System: City Water/Connected
ADDITIONAL INFORMATION
MLS#: NST7821078
Listing Brokerage: Lennar Sales Corp

ID: 4248247
Published: October 28, 2025
Last Update: October 28, 2025
Views: 2


