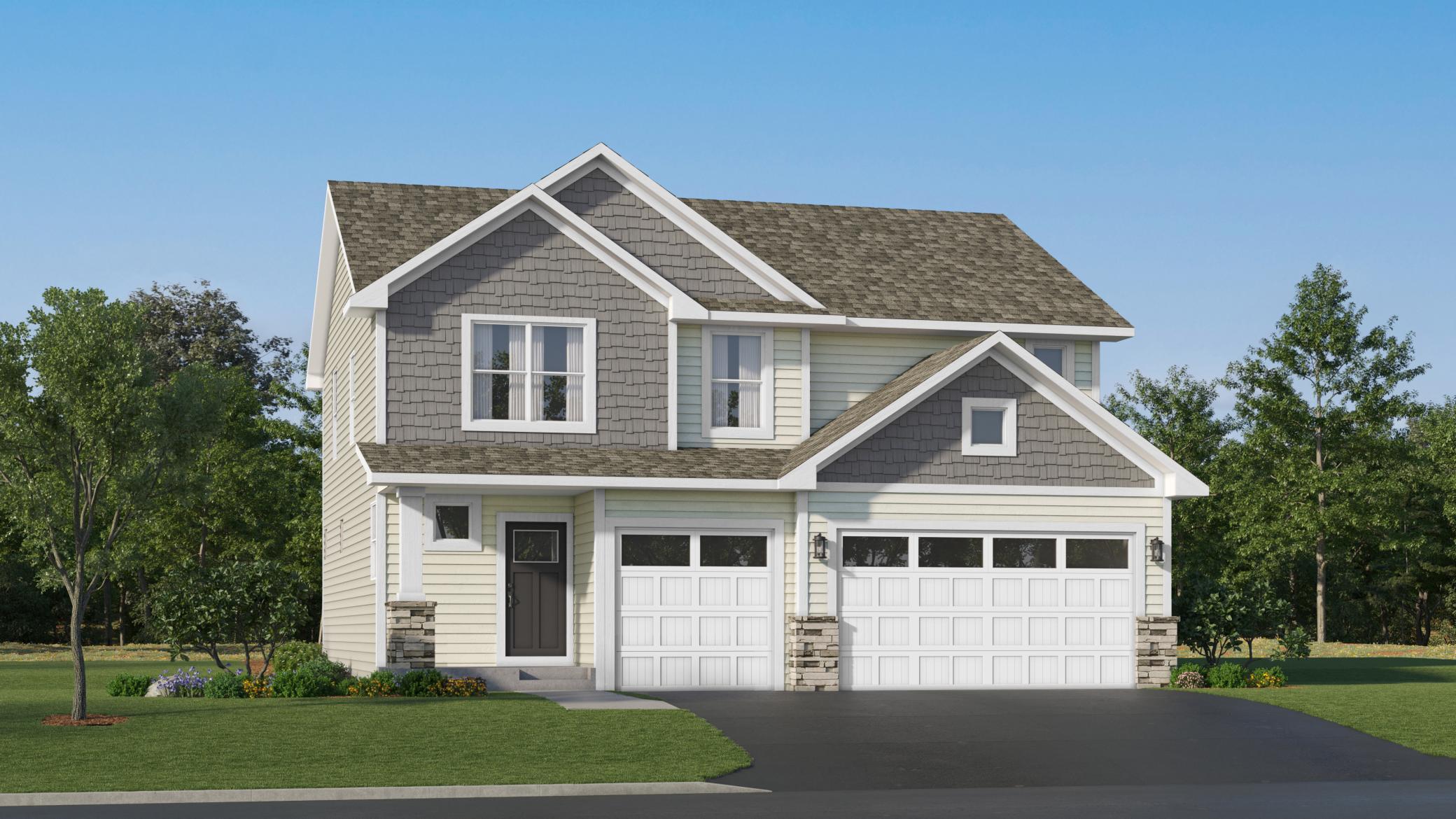2340 ROCK ELM ROAD
2340 Rock Elm Road, Shakopee, 55379, MN
-
Price: $618,000
-
Status type: For Sale
-
City: Shakopee
-
Neighborhood: Arbor Bluff
Bedrooms: 5
Property Size :3252
-
Listing Agent: NST10379,NST505534
-
Property type : Single Family Residence
-
Zip code: 55379
-
Street: 2340 Rock Elm Road
-
Street: 2340 Rock Elm Road
Bathrooms: 4
Year: 2025
Listing Brokerage: Lennar Sales Corp
FEATURES
- Range
- Refrigerator
- Microwave
- Dishwasher
- Disposal
- Humidifier
- Air-To-Air Exchanger
- Tankless Water Heater
- Stainless Steel Appliances
DETAILS
This home is currently under construction and is available for a December closing date. Ask about how to qualify for savings up to $5,000 with the use of the Seller's Preferred Lender! Welcome to the Markham! This thoughtfully designed home offers four spacious bedrooms on the upper level, along with a versatile loft perfect for work, study, or relaxation. The stylish kitchen features stainless steel appliances and designer-inspired finishes, flowing seamlessly into the expansive Great Room—ideal for entertaining or everyday living. The finished walkout basement adds even more space with a recreation room, fifth bedroom, and third full bath. Located in Arbor Bluff, Shakopee’s newest community, this home is surrounded by stunning natural scenery and offers a serene, welcoming neighborhood setting.
INTERIOR
Bedrooms: 5
Fin ft² / Living Area: 3252 ft²
Below Ground Living: 832ft²
Bathrooms: 4
Above Ground Living: 2420ft²
-
Basement Details: Finished, Storage Space, Walkout,
Appliances Included:
-
- Range
- Refrigerator
- Microwave
- Dishwasher
- Disposal
- Humidifier
- Air-To-Air Exchanger
- Tankless Water Heater
- Stainless Steel Appliances
EXTERIOR
Air Conditioning: Central Air
Garage Spaces: 3
Construction Materials: N/A
Foundation Size: 982ft²
Unit Amenities:
-
- Porch
- Natural Woodwork
- Walk-In Closet
- Washer/Dryer Hookup
- In-Ground Sprinkler
- Paneled Doors
- Kitchen Center Island
- Primary Bedroom Walk-In Closet
Heating System:
-
- Forced Air
ROOMS
| Main | Size | ft² |
|---|---|---|
| Great Room | 15x16 | 225 ft² |
| Dining Room | 14x8 | 196 ft² |
| Kitchen | 17x11 | 289 ft² |
| Upper | Size | ft² |
|---|---|---|
| Bedroom 1 | 14x16 | 196 ft² |
| Bedroom 2 | 11x11 | 121 ft² |
| Bedroom 3 | 11x10 | 121 ft² |
| Bedroom 4 | 11x11 | 121 ft² |
| Loft | 10x12 | 100 ft² |
| Basement | Size | ft² |
|---|---|---|
| Recreation Room | 20x19 | 400 ft² |
| Bedroom 5 | 11x12 | 121 ft² |
LOT
Acres: N/A
Lot Size Dim.: TBD
Longitude: 44.7583
Latitude: -93.4855
Zoning: Residential-Single Family
FINANCIAL & TAXES
Tax year: 2025
Tax annual amount: N/A
MISCELLANEOUS
Fuel System: N/A
Sewer System: City Sewer/Connected
Water System: City Water/Connected
ADDITIONAL INFORMATION
MLS#: NST7806661
Listing Brokerage: Lennar Sales Corp

ID: 4138745
Published: September 23, 2025
Last Update: September 23, 2025
Views: 3






