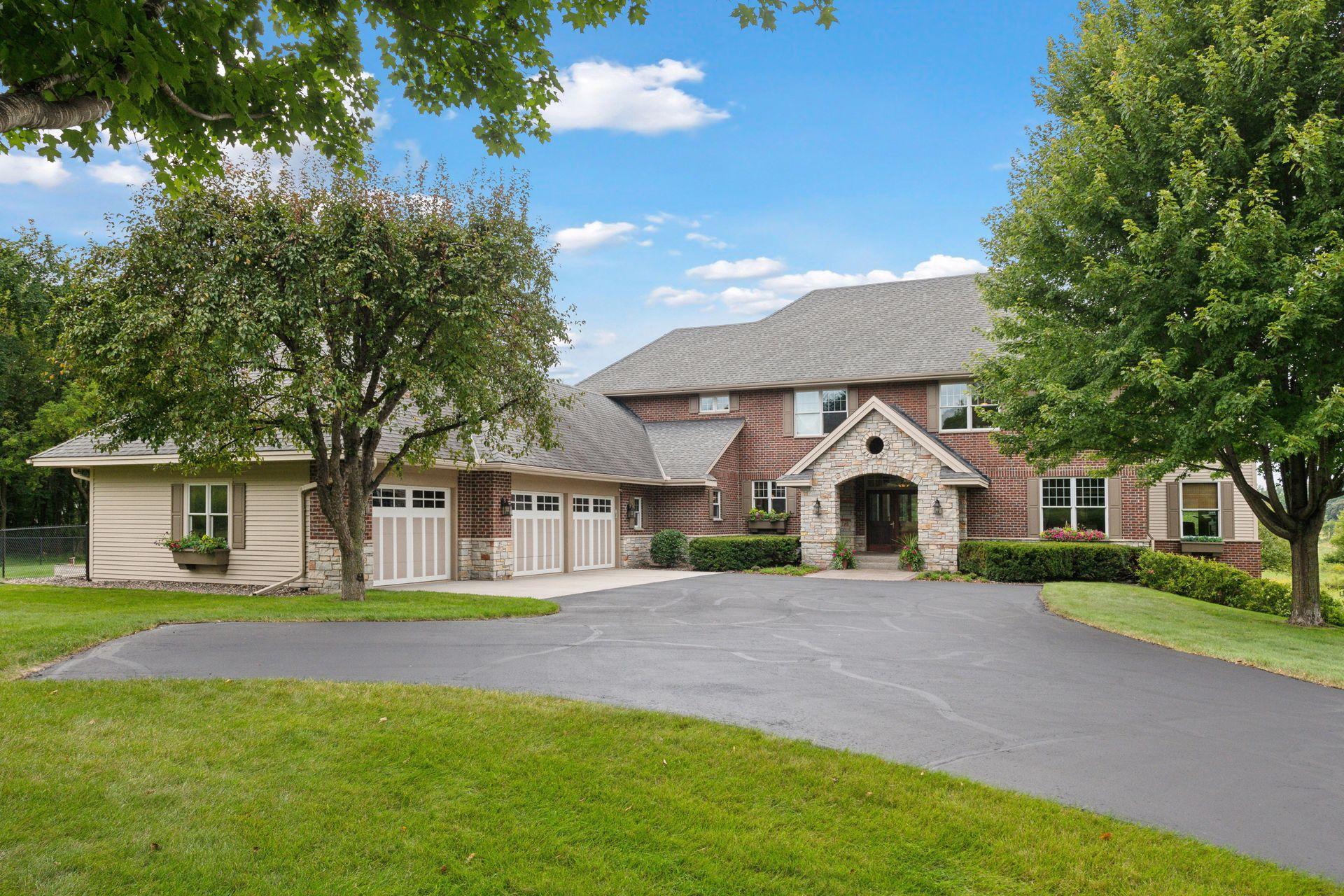2335 HOLLYBUSH ROAD
2335 Hollybush Road, Hamel (Medina), 55340, MN
-
Price: $1,599,000
-
Status type: For Sale
-
City: Hamel (Medina)
-
Neighborhood: Hollybush Hills
Bedrooms: 5
Property Size :5435
-
Listing Agent: NST16633,NST44123
-
Property type : Single Family Residence
-
Zip code: 55340
-
Street: 2335 Hollybush Road
-
Street: 2335 Hollybush Road
Bathrooms: 5
Year: 1997
Listing Brokerage: Coldwell Banker Burnet
FEATURES
- Range
- Refrigerator
- Washer
- Dryer
- Microwave
- Dishwasher
- Water Softener Owned
- Disposal
- Cooktop
- Wall Oven
- Humidifier
- Air-To-Air Exchanger
- Central Vacuum
- Water Osmosis System
- Water Filtration System
DETAILS
Premier Medina Location! Custom-built two-story offers luxury living with a resort-style pool, lush rolling lawn and serene woodland views from nearly every room. Open-concept main floor features center island kitchen, hardwood floors and a spacious great room with fireplace and wall of west-facing windows. Multiple indoor and outdoor gathering spaces, including a pool-side sunroom, sprawling patio and attached screen house with its own fireplace. Five bedrooms on the upper level, including the primary suite with luxury bath and private balcony. The walk-out lower level is perfect for relaxation and fun with a full bar, billiards/game room, family room, exercise space, flex room and guest bath. Beautifully landscaped grounds with long winding driveway lined with sugar maples. Quiet neighborhood setting just minutes from downtown Wayzata and the Orono School campus.
INTERIOR
Bedrooms: 5
Fin ft² / Living Area: 5435 ft²
Below Ground Living: 1502ft²
Bathrooms: 5
Above Ground Living: 3933ft²
-
Basement Details: Finished, Full, Walkout,
Appliances Included:
-
- Range
- Refrigerator
- Washer
- Dryer
- Microwave
- Dishwasher
- Water Softener Owned
- Disposal
- Cooktop
- Wall Oven
- Humidifier
- Air-To-Air Exchanger
- Central Vacuum
- Water Osmosis System
- Water Filtration System
EXTERIOR
Air Conditioning: Central Air
Garage Spaces: 3
Construction Materials: N/A
Foundation Size: 2219ft²
Unit Amenities:
-
- Patio
- Kitchen Window
- Deck
- Porch
- Natural Woodwork
- Hardwood Floors
- Balcony
- Ceiling Fan(s)
- Walk-In Closet
- Vaulted Ceiling(s)
- Exercise Room
- Panoramic View
- Kitchen Center Island
- French Doors
- Wet Bar
- Tile Floors
- Primary Bedroom Walk-In Closet
Heating System:
-
- Forced Air
ROOMS
| Lower | Size | ft² |
|---|---|---|
| Family Room | 22 x 16 | 484 ft² |
| Bar/Wet Bar Room | 13 x 15 | 169 ft² |
| Billiard | 13 x 9 | 169 ft² |
| Game Room | 24 x 16 | 576 ft² |
| Exercise Room | 10 x 15 | 100 ft² |
| Flex Room | 12 x 15 | 144 ft² |
| Main | Size | ft² |
|---|---|---|
| Kitchen | 19 x 15 | 361 ft² |
| Dining Room | 19 x 9 | 361 ft² |
| Sun Room | 12 x 18 | 144 ft² |
| Study | 15 x 16 | 225 ft² |
| Sitting Room | 10 x 16 | 100 ft² |
| Three Season Porch | 32 x 18 | 1024 ft² |
| Office | 13 x 10 | 169 ft² |
| Upper | Size | ft² |
|---|---|---|
| Bedroom 1 | 19 x 14 | 361 ft² |
| Bedroom 2 | 14 x 10 | 196 ft² |
| Bedroom 3 | 13 x 11 | 169 ft² |
| Bedroom 4 | 10 x 15 | 100 ft² |
| Bedroom 5 | 13 x 10 | 169 ft² |
LOT
Acres: N/A
Lot Size Dim.: Irregular
Longitude: 45.0205
Latitude: -93.5816
Zoning: Residential-Single Family
FINANCIAL & TAXES
Tax year: 2024
Tax annual amount: $15,506
MISCELLANEOUS
Fuel System: N/A
Sewer System: Septic System Compliant - Yes
Water System: Well
ADITIONAL INFORMATION
MLS#: NST7645746
Listing Brokerage: Coldwell Banker Burnet

ID: 3391551
Published: December 31, 1969
Last Update: September 13, 2024
Views: 81






