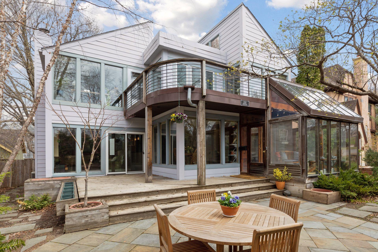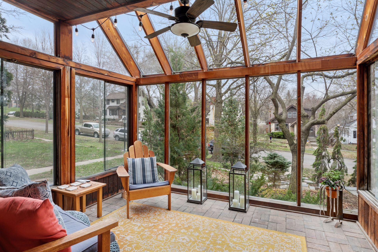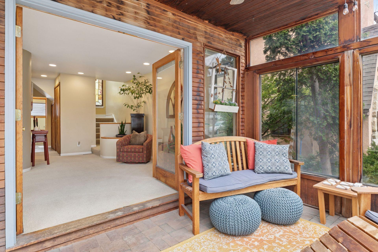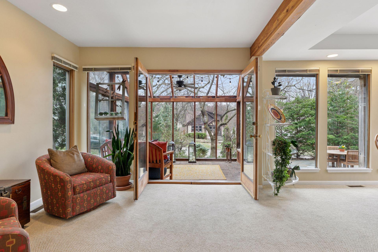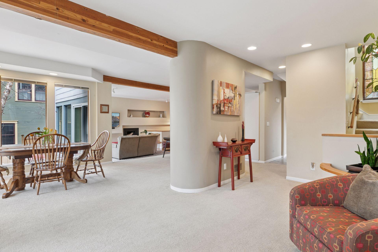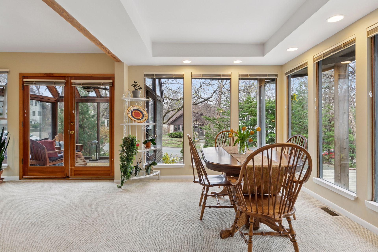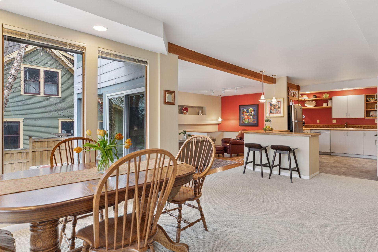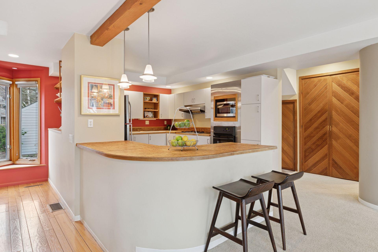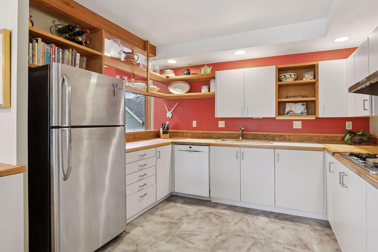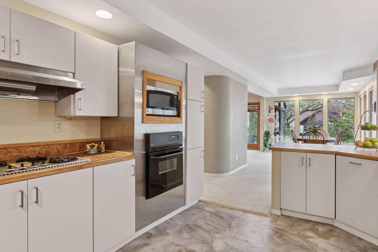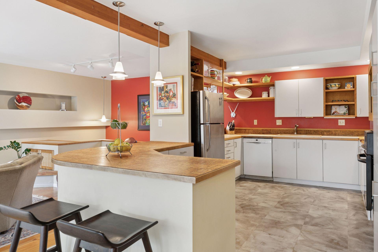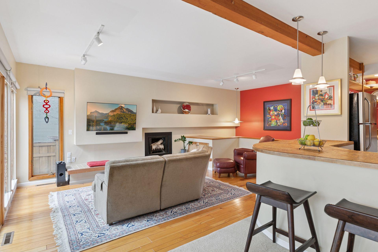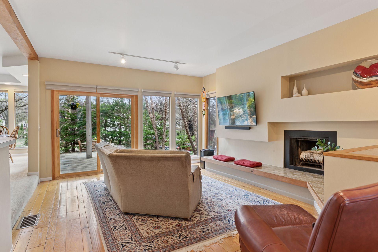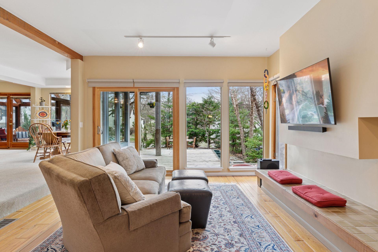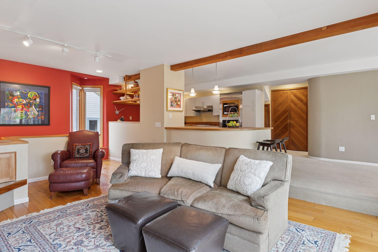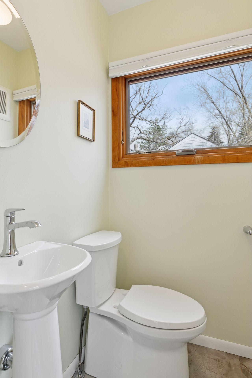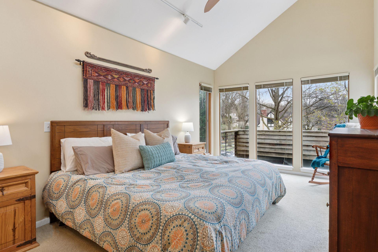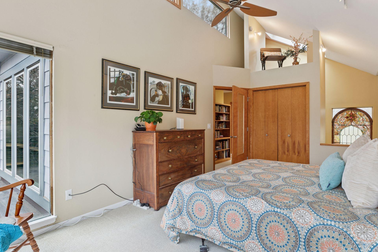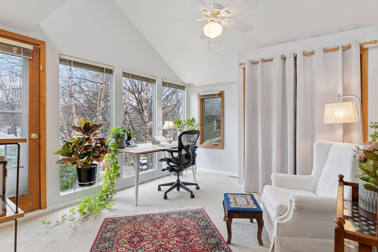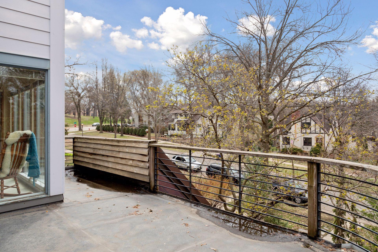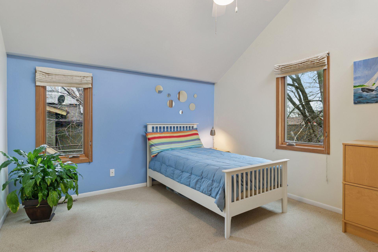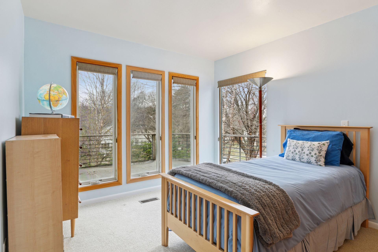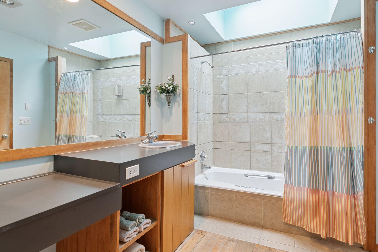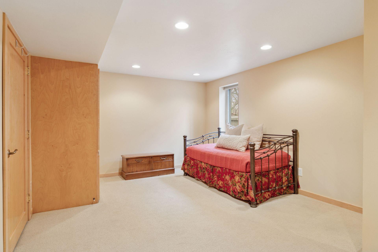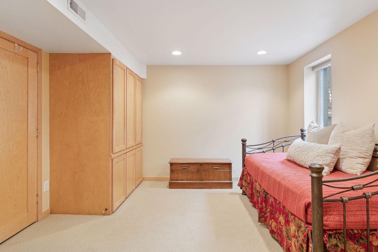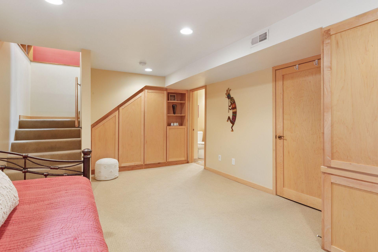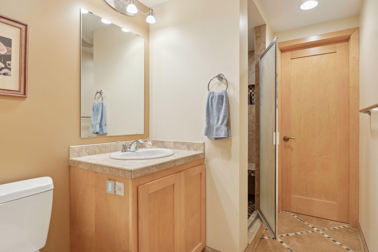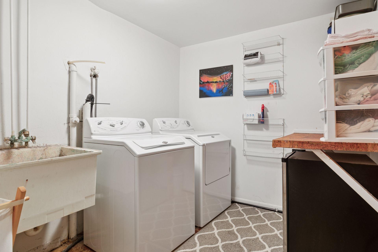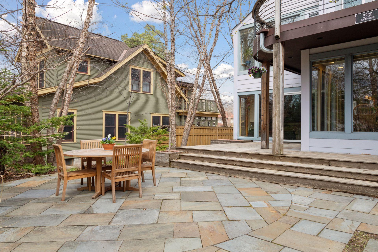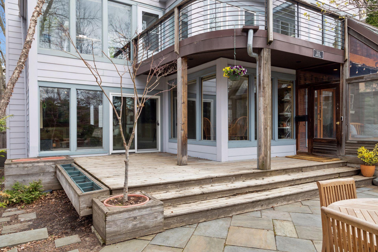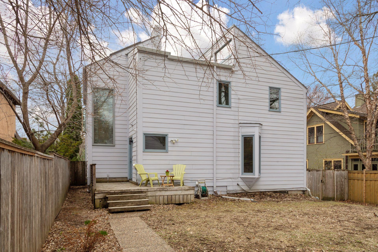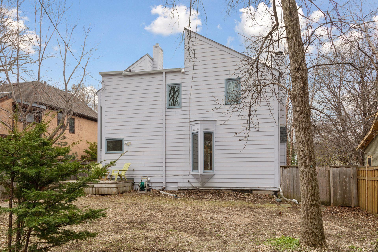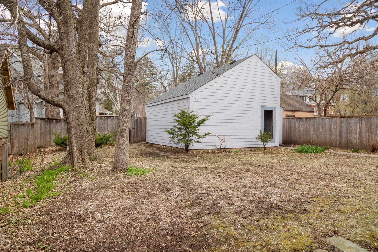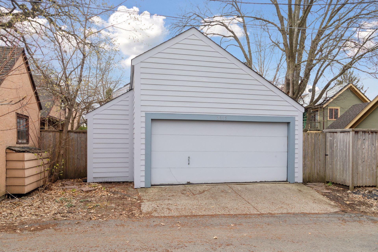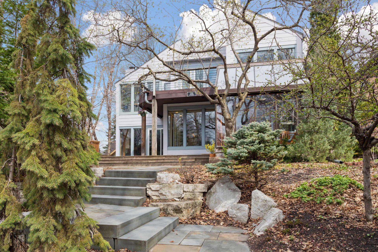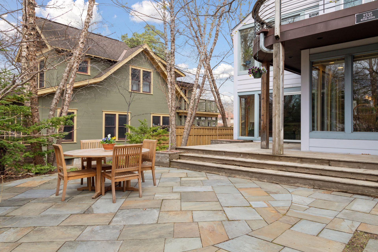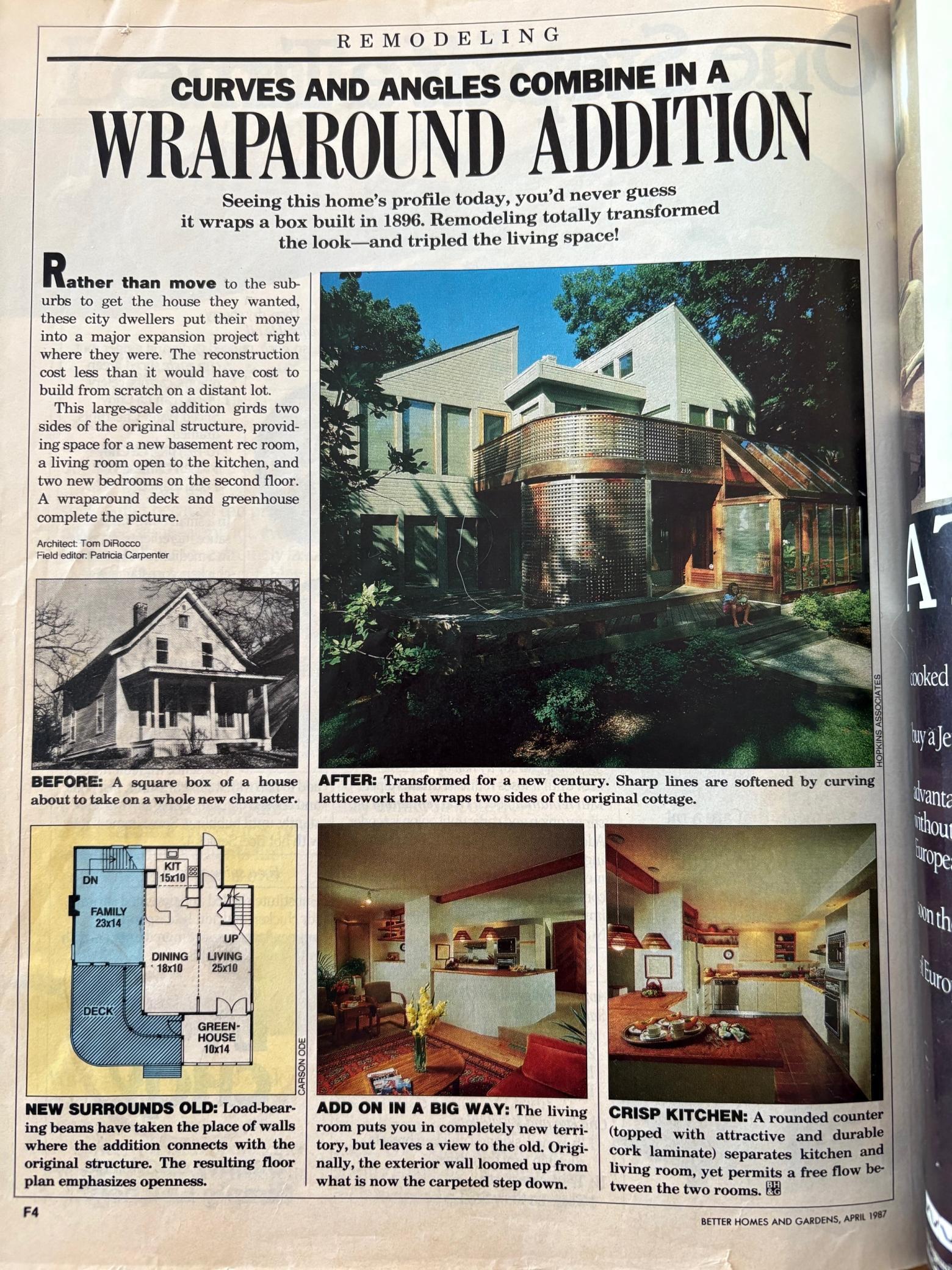2335 BUFORD AVENUE
2335 Buford Avenue, Saint Paul, 55108, MN
-
Price: $675,000
-
Status type: For Sale
-
City: Saint Paul
-
Neighborhood: St. Anthony Park
Bedrooms: 4
Property Size :2454
-
Listing Agent: NST11236,NST46790
-
Property type : Single Family Residence
-
Zip code: 55108
-
Street: 2335 Buford Avenue
-
Street: 2335 Buford Avenue
Bathrooms: 3
Year: 1980
Listing Brokerage: Keller Williams Integrity Realty
FEATURES
- Range
- Refrigerator
- Washer
- Dryer
- Dishwasher
- Cooktop
- Wall Oven
- Stainless Steel Appliances
DETAILS
A truly one-of-a-kind find in high-demand Saint Anthony Park, where you can quickly access shopping, dining, parks, schools, bus, plus EZ access to both Mpls and St. Paul - a sought-after neighborhood! Fun and functional soft contemporary design blends with warm and welcoming touches throughout, even featured in the April 1987 issue of 'Better Homes & Gardens' magazine for its architecture. Walls of windows and soaring ceilings create sunny open rooms and spaces on both main and second floor. You will want to just live in the front three season porch, which is more like a greenhouse, wrapped in windows from ceiling to floor. Great open concept main floor, and a tree-house-like second floor is complete with 4 bedrooms that have vaulted ceilings, lofted spaces with celestory windows, and one bedroom, currently used as an office, walks out to a second floor balcony. Nicely finished lower level includes a family room, which could function well as a 5th bedroom with its egress window, plus has attractive built-ins for storage and a 3/4 bath with heated floor. The tasteful, stone landscaping and front deck nestled amongst the trees reminisce of being up north as they lead you to enter—the property was even honored to have been on the Saint Anthony Park Garden Tour in 2013 for its thoughtful landscaping! New roof on house and garage 2024, newer furnace in 2022 and sump pump 2024. Extra wide 2 car garage allows for great function for your lawn tools as well.
INTERIOR
Bedrooms: 4
Fin ft² / Living Area: 2454 ft²
Below Ground Living: 453ft²
Bathrooms: 3
Above Ground Living: 2001ft²
-
Basement Details: Drain Tiled, Finished, Full, Sump Pump,
Appliances Included:
-
- Range
- Refrigerator
- Washer
- Dryer
- Dishwasher
- Cooktop
- Wall Oven
- Stainless Steel Appliances
EXTERIOR
Air Conditioning: Central Air
Garage Spaces: 2
Construction Materials: N/A
Foundation Size: 1025ft²
Unit Amenities:
-
- Patio
- Kitchen Window
- Deck
- Porch
- Hardwood Floors
- Balcony
- Ceiling Fan(s)
- Vaulted Ceiling(s)
- Skylight
- Primary Bedroom Walk-In Closet
Heating System:
-
- Forced Air
ROOMS
| Main | Size | ft² |
|---|---|---|
| Living Room | 18x13.5 | 241.5 ft² |
| Kitchen | 13x11 | 169 ft² |
| Dining Room | 14x10 | 196 ft² |
| Three Season Porch | 11x9 | 121 ft² |
| Upper | Size | ft² |
|---|---|---|
| Bedroom 1 | 17.5x10.5 | 181.42 ft² |
| Bedroom 2 | 11x10.5 | 114.58 ft² |
| Bedroom 3 | 11.5x11 | 131.29 ft² |
| Bedroom 4 | 12x11 | 144 ft² |
| Lower | Size | ft² |
|---|---|---|
| Amusement Room | 17.5x12 | 304.79 ft² |
LOT
Acres: N/A
Lot Size Dim.: 50x142
Longitude: 44.9847
Latitude: -93.1989
Zoning: Residential-Single Family
FINANCIAL & TAXES
Tax year: 2025
Tax annual amount: $10,458
MISCELLANEOUS
Fuel System: N/A
Sewer System: City Sewer/Connected
Water System: City Water/Connected
ADITIONAL INFORMATION
MLS#: NST7726518
Listing Brokerage: Keller Williams Integrity Realty

ID: 3547695
Published: April 24, 2025
Last Update: April 24, 2025
Views: 11


