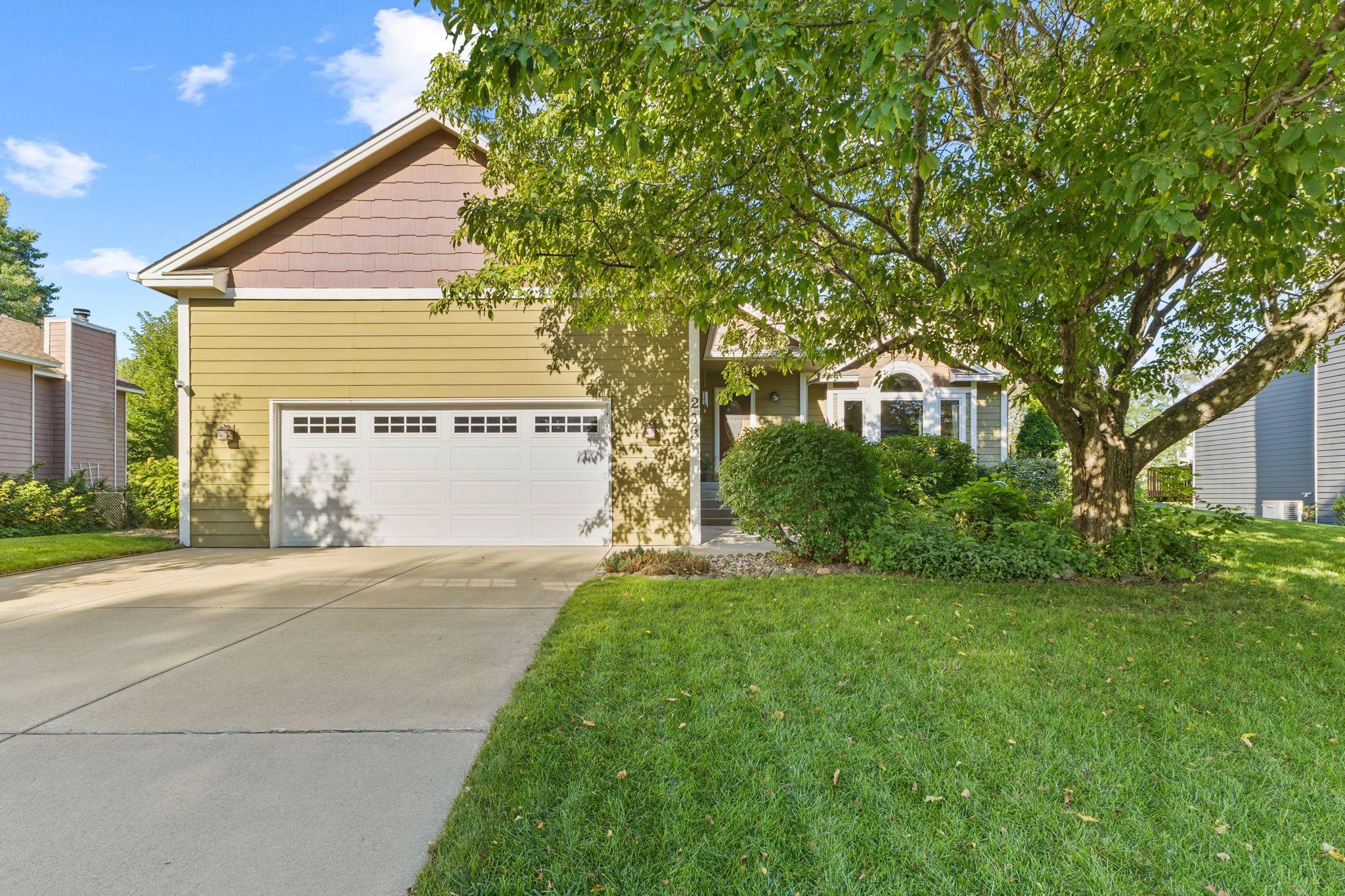233 WOODRIDGE LANE
233 Woodridge Lane, Lino Lakes, 55014, MN
-
Price: $489,900
-
Status type: For Sale
-
City: Lino Lakes
-
Neighborhood: Woodridge Estates
Bedrooms: 4
Property Size :2810
-
Listing Agent: NST21465,NST101092
-
Property type : Single Family Residence
-
Zip code: 55014
-
Street: 233 Woodridge Lane
-
Street: 233 Woodridge Lane
Bathrooms: 3
Year: 1992
Listing Brokerage: Pro Flat Fee Realty
FEATURES
- Range
- Refrigerator
- Washer
- Dryer
- Microwave
- Dishwasher
- Water Softener Owned
- Disposal
- Air-To-Air Exchanger
- Gas Water Heater
DETAILS
Move-in Ready: 4 bed, 3 bath in Lino Lakes now available. This one-of-a-kind property has had several improvements over the years and has space for everyone! The main floor offers an open floor plan with tall vaulted ceilings, large living room with gas fireplace, newer oversized Marvin windows and doors for an abundance of natural lighting, plush carpeting, beautiful flooring, 2 spacious bedrooms, including the primary suite with a private updated bathroom, informal dining space and a large kitchen with custom cabinetry, sit up center island, granite countertops, tile backspash and more! Lower level offers a massive family room, 2 additional bedrooms, office, laundry, utility room with storage space, and a flex/craft room. Concrete driveway and oversized 2-car garage is perfect for large vehicles. Enjoy your gorgeous .38 acre lot and views of a lush flower garden, beautiful landscaping, and several mature trees off your newer built deck! Location is fantastic in the heart of Lino Lakes and just a short drive to endless restaurants, coffee, entertainment, parks, trails, and the award-winning Centennial School district! Don't miss out on this great opportunity!
INTERIOR
Bedrooms: 4
Fin ft² / Living Area: 2810 ft²
Below Ground Living: 1355ft²
Bathrooms: 3
Above Ground Living: 1455ft²
-
Basement Details: Daylight/Lookout Windows, Drain Tiled, Finished, Full, Storage Space, Sump Basket, Sump Pump, Wood,
Appliances Included:
-
- Range
- Refrigerator
- Washer
- Dryer
- Microwave
- Dishwasher
- Water Softener Owned
- Disposal
- Air-To-Air Exchanger
- Gas Water Heater
EXTERIOR
Air Conditioning: Central Air
Garage Spaces: 2
Construction Materials: N/A
Foundation Size: 1455ft²
Unit Amenities:
-
- Kitchen Window
- Deck
- Natural Woodwork
- Hardwood Floors
- Ceiling Fan(s)
- Vaulted Ceiling(s)
- Washer/Dryer Hookup
- In-Ground Sprinkler
- Kitchen Center Island
- Tile Floors
- Main Floor Primary Bedroom
Heating System:
-
- Forced Air
- Fireplace(s)
ROOMS
| Main | Size | ft² |
|---|---|---|
| Living Room | 19x14 | 361 ft² |
| Dining Room | 14x10 | 196 ft² |
| Kitchen | 14x11 | 196 ft² |
| Bedroom 1 | 14x13 | 196 ft² |
| Bedroom 2 | 13x13 | 169 ft² |
| Deck | 16x14 | 256 ft² |
| Lower | Size | ft² |
|---|---|---|
| Family Room | 19x16 | 361 ft² |
| Bedroom 3 | 13x12 | 169 ft² |
| Bedroom 4 | 14x12 | 196 ft² |
| Office | 9x9 | 81 ft² |
| Flex Room | 14x11 | 196 ft² |
LOT
Acres: N/A
Lot Size Dim.: 90x185
Longitude: 45.1263
Latitude: -93.1306
Zoning: Residential-Single Family
FINANCIAL & TAXES
Tax year: 2025
Tax annual amount: $4,847
MISCELLANEOUS
Fuel System: N/A
Sewer System: City Sewer/Connected
Water System: City Water/Connected
ADDITIONAL INFORMATION
MLS#: NST7791927
Listing Brokerage: Pro Flat Fee Realty

ID: 4030729
Published: August 22, 2025
Last Update: August 22, 2025
Views: 1






