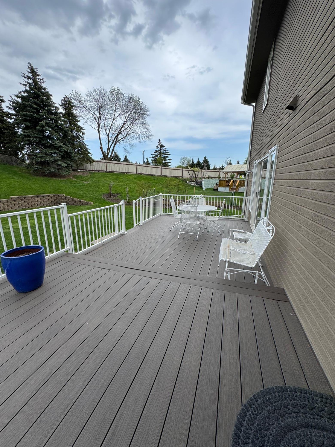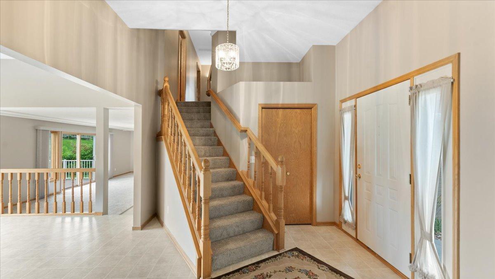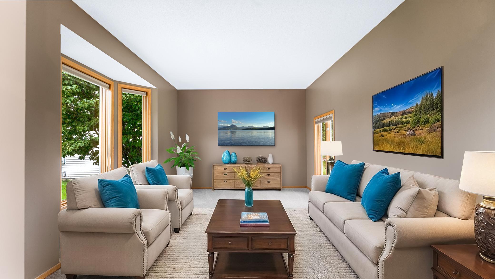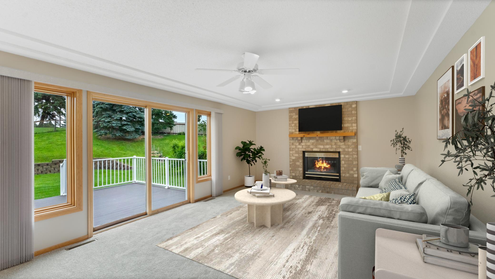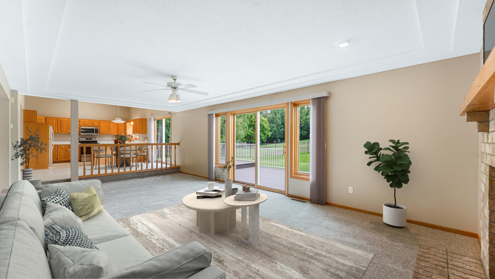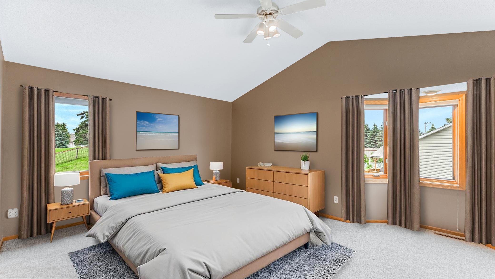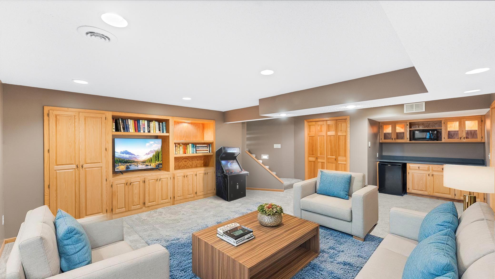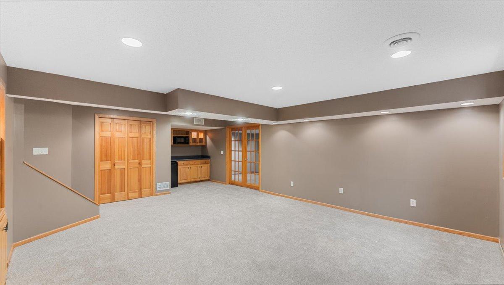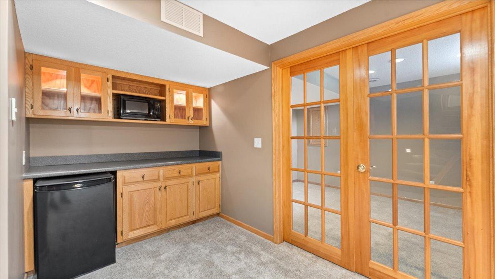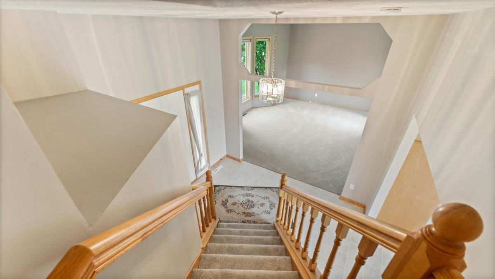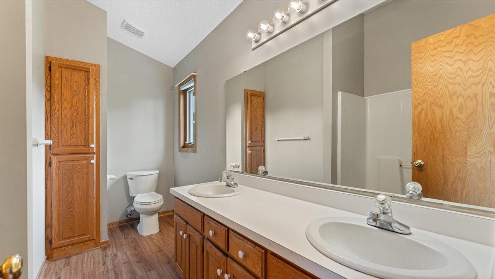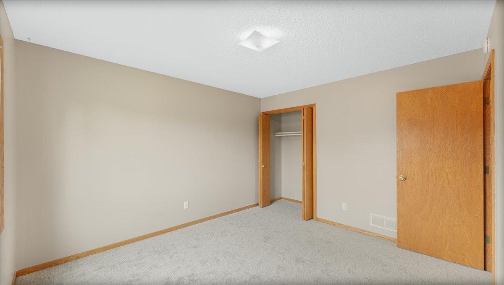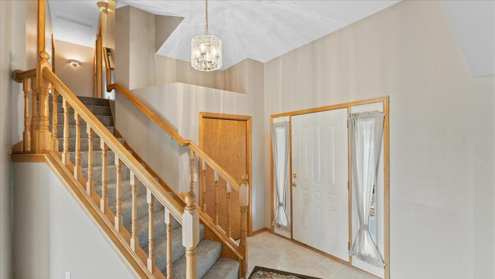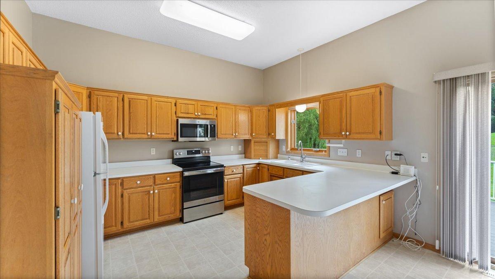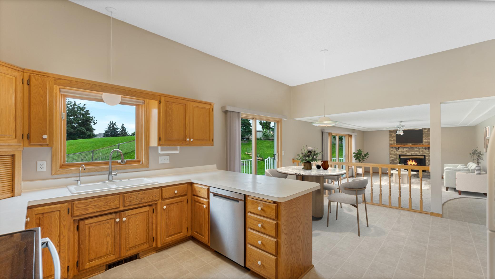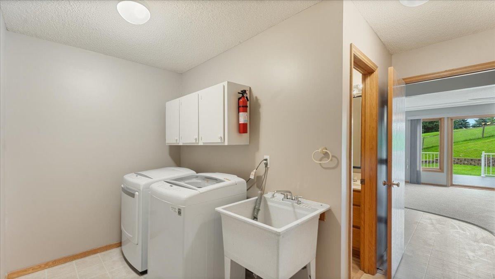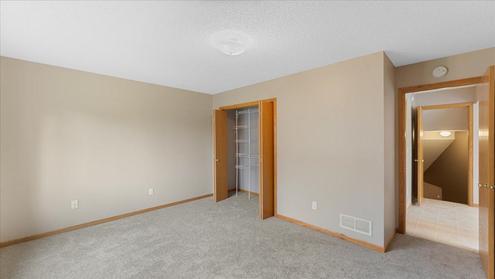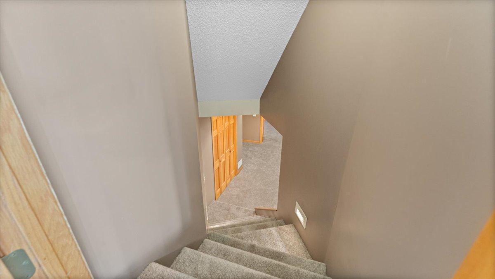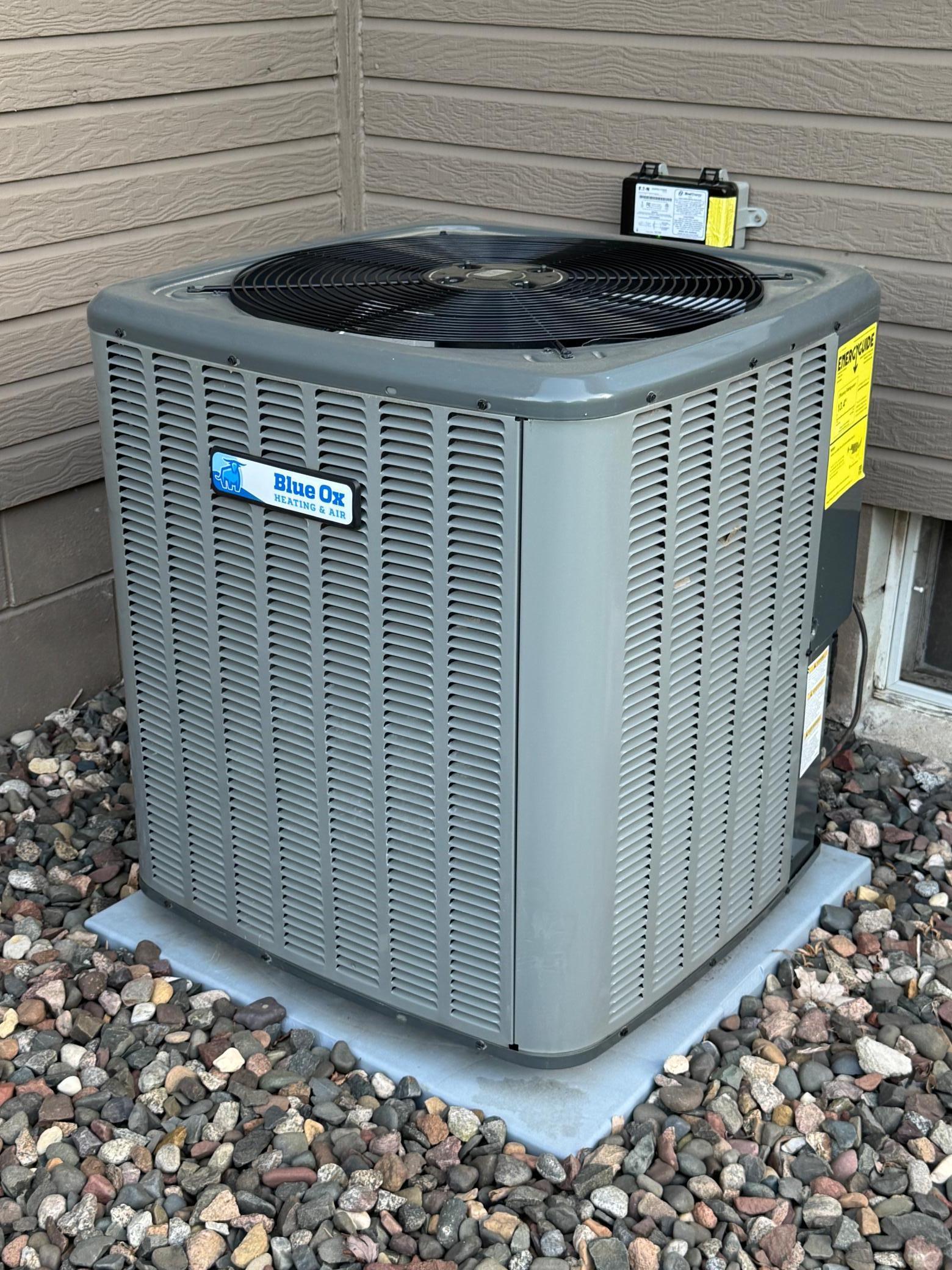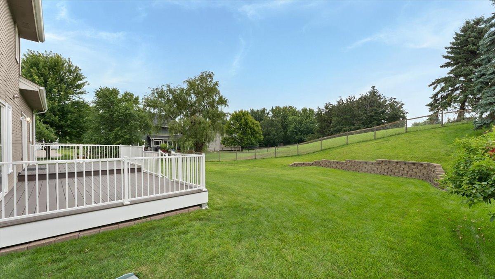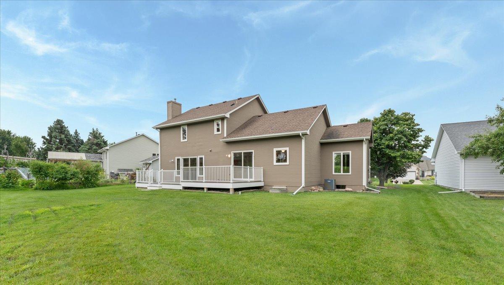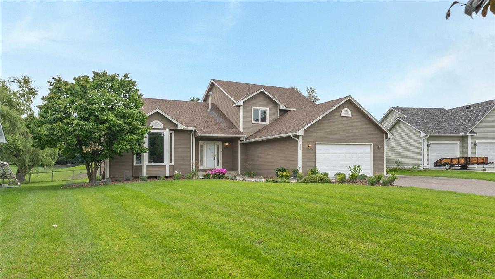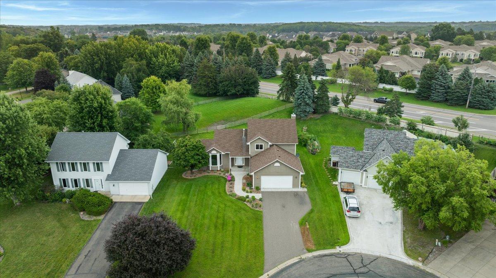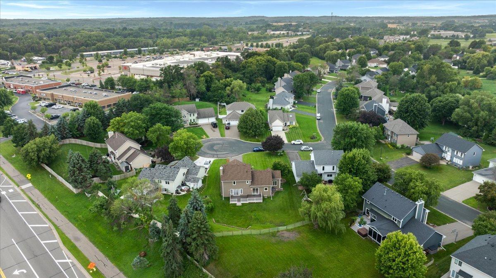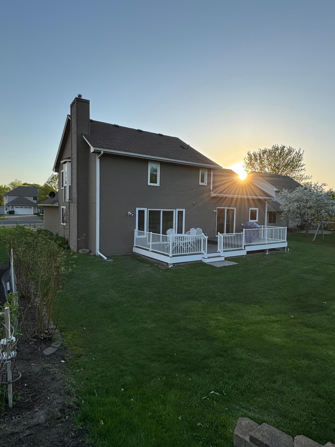233 CHERRY HILL ALCOVE
233 Cherry Hill Alcove , Medina, 55340, MN
-
Price: $599,900
-
Status type: For Sale
-
City: Medina
-
Neighborhood: Cherry Hill Farm 4th Add
Bedrooms: 4
Property Size :2882
-
Listing Agent: NST16633,NST229076
-
Property type : Single Family Residence
-
Zip code: 55340
-
Street: 233 Cherry Hill Alcove
-
Street: 233 Cherry Hill Alcove
Bathrooms: 3
Year: 1991
Listing Brokerage: Coldwell Banker Burnet
FEATURES
- Range
- Refrigerator
- Washer
- Dryer
- Microwave
- Exhaust Fan
- Dishwasher
- Water Softener Owned
- Disposal
- Gas Water Heater
- Stainless Steel Appliances
DETAILS
IMMEDIATE MOVE-IN! MOTIVATED SELLERS! Bring your Offer! New Mechanicals, Carpet & Paint. Top-tier Wayzata Schools (ISD #284). Custom Cul-De-Sac Living in Coveted Cherry Hill Farms, Medina (55340) Nailed it! Incredible value and unbeatable location for exceptional Medina living! This rare '91 custom-built home is nestled in a quiet cul-de-sac within the highly desired Cherry Hill Farms neighborhood, and the immediate entrance into the Medina Golf & Country Club. Educator: Top-rated Wayzata Schools. Major renovations: Roof and Windows replaced (1 original), brand-new carpet throughout including Luxury Vinyl Plank in main-floor bath (August 2025), new furnace, new A/C, new water heater, new softener, and fresh paint on every level. The classic home's thoughtfully designed layout features some cool nostalgia, with main-floor bedroom and full laundry/mudroom, a spacious kitchen with both gas and electric hook-ups, and a living room with cozy gas fireplace. Upstairs, you’ll find three additional bedrooms + two Full baths, while the finished lower level offers a built-in bar, a flexible workout/office space, and a large entertainment room, perfect for movie nights, relaxation, or work-from-home ease. The exterior is equally captivating, with lush professional landscaping and a private backyard, showcased from a stunning new two-level HDPE, maintenance-free deck, accessed through dual sliding glass doors for a refined connection between indoor and outdoor spaces. Updated concrete sidewalk and bib complete the curb appeal. All this, just minutes from the BEST of Medina: Walk to Medina Country Club (private golf, dining, swimming, fitness), Target, Anytime Fitness, Caribou, Starbucks, shops, and local restaurants. Location is everything and homes (when they become available) in Cherry Hill Farms often sell immediately. Tour it right NOW and make it yours today with Immediate Move-in!
INTERIOR
Bedrooms: 4
Fin ft² / Living Area: 2882 ft²
Below Ground Living: 510ft²
Bathrooms: 3
Above Ground Living: 2372ft²
-
Basement Details: Finished, Sump Pump,
Appliances Included:
-
- Range
- Refrigerator
- Washer
- Dryer
- Microwave
- Exhaust Fan
- Dishwasher
- Water Softener Owned
- Disposal
- Gas Water Heater
- Stainless Steel Appliances
EXTERIOR
Air Conditioning: Central Air
Garage Spaces: 2
Construction Materials: N/A
Foundation Size: 1566ft²
Unit Amenities:
-
- Kitchen Window
- Deck
- Ceiling Fan(s)
- Walk-In Closet
- Vaulted Ceiling(s)
- Exercise Room
- French Doors
Heating System:
-
- Forced Air
- Fireplace(s)
ROOMS
| Upper | Size | ft² |
|---|---|---|
| Bedroom 1 | 14x13 | 196 ft² |
| Bedroom 2 | 12x11 | 144 ft² |
| Bedroom 3 | 11x11 | 121 ft² |
| Main | Size | ft² |
|---|---|---|
| Bedroom 4 | 15x11 | 225 ft² |
| Kitchen | 14x10 | 196 ft² |
| Dining Room | 14x10 | 196 ft² |
| Family Room | 25x14 | 625 ft² |
| Living Room | 19x14 | 361 ft² |
| Mud Room | 12x6 | 144 ft² |
| Lower | Size | ft² |
|---|---|---|
| Flex Room | 25x16 | 625 ft² |
| Exercise Room | 11x10 | 121 ft² |
LOT
Acres: N/A
Lot Size Dim.: 89x157x86x160
Longitude: 45.0474
Latitude: -93.5263
Zoning: Residential-Single Family
FINANCIAL & TAXES
Tax year: 2025
Tax annual amount: $5,796
MISCELLANEOUS
Fuel System: N/A
Sewer System: City Sewer/Connected
Water System: City Water/Connected
ADDITIONAL INFORMATION
MLS#: NST7744106
Listing Brokerage: Coldwell Banker Burnet

ID: 3909599
Published: December 31, 1969
Last Update: August 08, 2025
Views: 49



