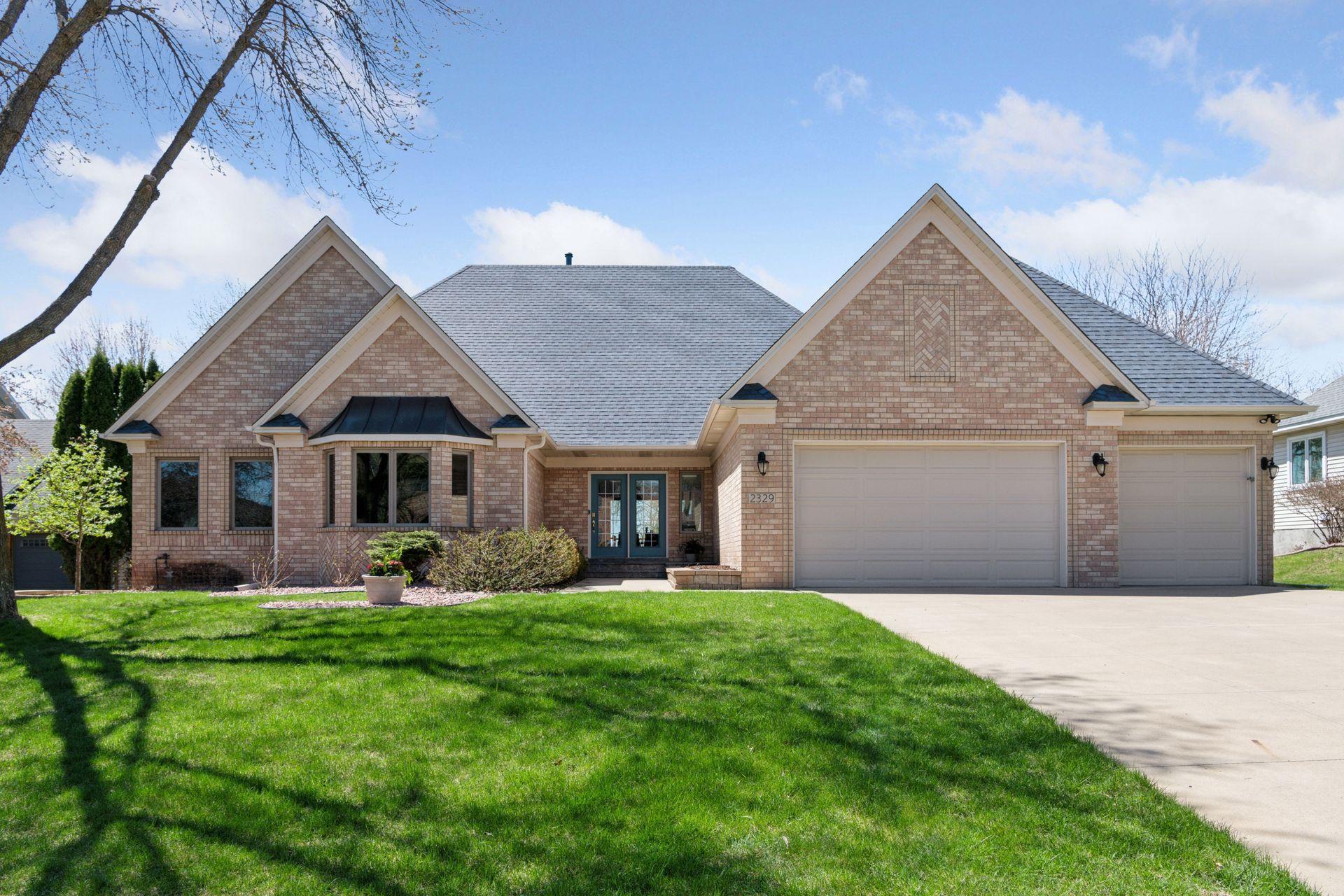2329 BOULDER ROAD
2329 Boulder Road, Chanhassen, 55317, MN
-
Price: $724,888
-
Status type: For Sale
-
City: Chanhassen
-
Neighborhood: Stone Creek
Bedrooms: 5
Property Size :4387
-
Listing Agent: NST16191,NST45868
-
Property type : Single Family Residence
-
Zip code: 55317
-
Street: 2329 Boulder Road
-
Street: 2329 Boulder Road
Bathrooms: 3
Year: 1994
Listing Brokerage: Coldwell Banker Burnet
FEATURES
- Refrigerator
- Washer
- Dryer
- Microwave
- Exhaust Fan
- Dishwasher
- Water Softener Owned
- Disposal
- Cooktop
- Air-To-Air Exchanger
- Central Vacuum
- Electronic Air Filter
- Gas Water Heater
- Double Oven
- Stainless Steel Appliances
DETAILS
Welcome to your dream home nestled in the heart of Chanhassen in the sought-after neighborhood of Stone Creek. This stately soft contemporary walkout Rambler is custom designed with an abundance of updated features offering the true convenience of main level living. Upon the grand entrance through the full glass double doors, you will be greeted with soaring vaulted ceilings and skylights, allowing for plenty of natural light. Luxury vinyl flooring and fresh paint throughout the main level along with beautiful finishes, and a cozy gas fireplace. The inviting open floor plan seamlessly connects the family, dining and kitchen areas including the walkout to the massive two-tier deck overlooking the lush backyard with pond views. There are three bedrooms on this level and two full baths. The primary bedroom is like walking into an exclusive retreat which offers an ensuite bathroom with dual sinks, soaking tub, walk-in private tile shower, and separate toilet. There is also a huge walk-in closet, and your own private patio doors leading you to the serene backyard deck to enjoy your morning Java. The other two bedrooms are gracious in size with racetrack ceilings and fans. The gourmet kitchen is a chef's dream with all stainless steel appliances, custom cabinets, double convection ovens, gas cooktop, granite tops, backsplash and an island. The large mudroom offers a new washer and dryer, utility sink, plenty of cabinets with countertops and a closet. The finished lower level walkout has new carpet and fresh paint throughout. There are many spaces to entertain such as the great room with a wood burning fireplace, entertainment/media area with a rough-in for a wet bar, and a flex or exercise area. In addition, there are two large bedrooms and a full bath located on this level with a walkout to the 14x60 concrete patio with electrical sub-panel for a hot tub. There is also plenty of storage on this level. Dual furnaces, one for each level 2015, Central A/C 2015, Air Exchanger 2014, Gas Water Heater 2014, and a new Roof with Architectural Shingles in 2021. The oversized three-stall garage has 8 foot doors, hot and cold soft water spigots, floor drain and accessible attic with lighting for more storage. Overall, this home has been custom designed for comfort, functionality and entertaining-inside and out. Whether you're enjoying a quiet evening on the deck or hosting in the open concept living spaces this home is ready to welcome you!
INTERIOR
Bedrooms: 5
Fin ft² / Living Area: 4387 ft²
Below Ground Living: 2162ft²
Bathrooms: 3
Above Ground Living: 2225ft²
-
Basement Details: Daylight/Lookout Windows, Drain Tiled, Drainage System, Finished, Full, Concrete, Sump Pump, Walkout,
Appliances Included:
-
- Refrigerator
- Washer
- Dryer
- Microwave
- Exhaust Fan
- Dishwasher
- Water Softener Owned
- Disposal
- Cooktop
- Air-To-Air Exchanger
- Central Vacuum
- Electronic Air Filter
- Gas Water Heater
- Double Oven
- Stainless Steel Appliances
EXTERIOR
Air Conditioning: Central Air,Zoned
Garage Spaces: 3
Construction Materials: N/A
Foundation Size: 2520ft²
Unit Amenities:
-
- Kitchen Window
- Deck
- Natural Woodwork
- Ceiling Fan(s)
- Local Area Network
- In-Ground Sprinkler
- Exercise Room
- Cable
- Kitchen Center Island
- French Doors
- Main Floor Primary Bedroom
Heating System:
-
- Forced Air
- Fireplace(s)
ROOMS
| Main | Size | ft² |
|---|---|---|
| Living Room | 22x17 | 484 ft² |
| Informal Dining Room | 15x10 | 225 ft² |
| Kitchen | 18x12 | 324 ft² |
| Bedroom 1 | 21x15 | 441 ft² |
| Bedroom 2 | 15x13 | 225 ft² |
| Bedroom 3 | 17x12 | 289 ft² |
| Mud Room | 11x10 | 121 ft² |
| Deck | 10x60 | 100 ft² |
| Lower | Size | ft² |
|---|---|---|
| Bedroom 4 | 15x13 | 225 ft² |
| Bedroom 5 | 14x12 | 196 ft² |
| Family Room | 14x28 | 196 ft² |
| Flex Room | 14x12 | 196 ft² |
| Great Room | 23x17 | 529 ft² |
| Patio | 14x60 | 196 ft² |
LOT
Acres: N/A
Lot Size Dim.: 91x172x90x162
Longitude: 44.8501
Latitude: -93.5803
Zoning: Residential-Single Family
FINANCIAL & TAXES
Tax year: 2025
Tax annual amount: $6,396
MISCELLANEOUS
Fuel System: N/A
Sewer System: City Sewer/Connected
Water System: City Water/Connected
ADITIONAL INFORMATION
MLS#: NST7690802
Listing Brokerage: Coldwell Banker Burnet

ID: 3576049
Published: May 01, 2025
Last Update: May 01, 2025
Views: 1






