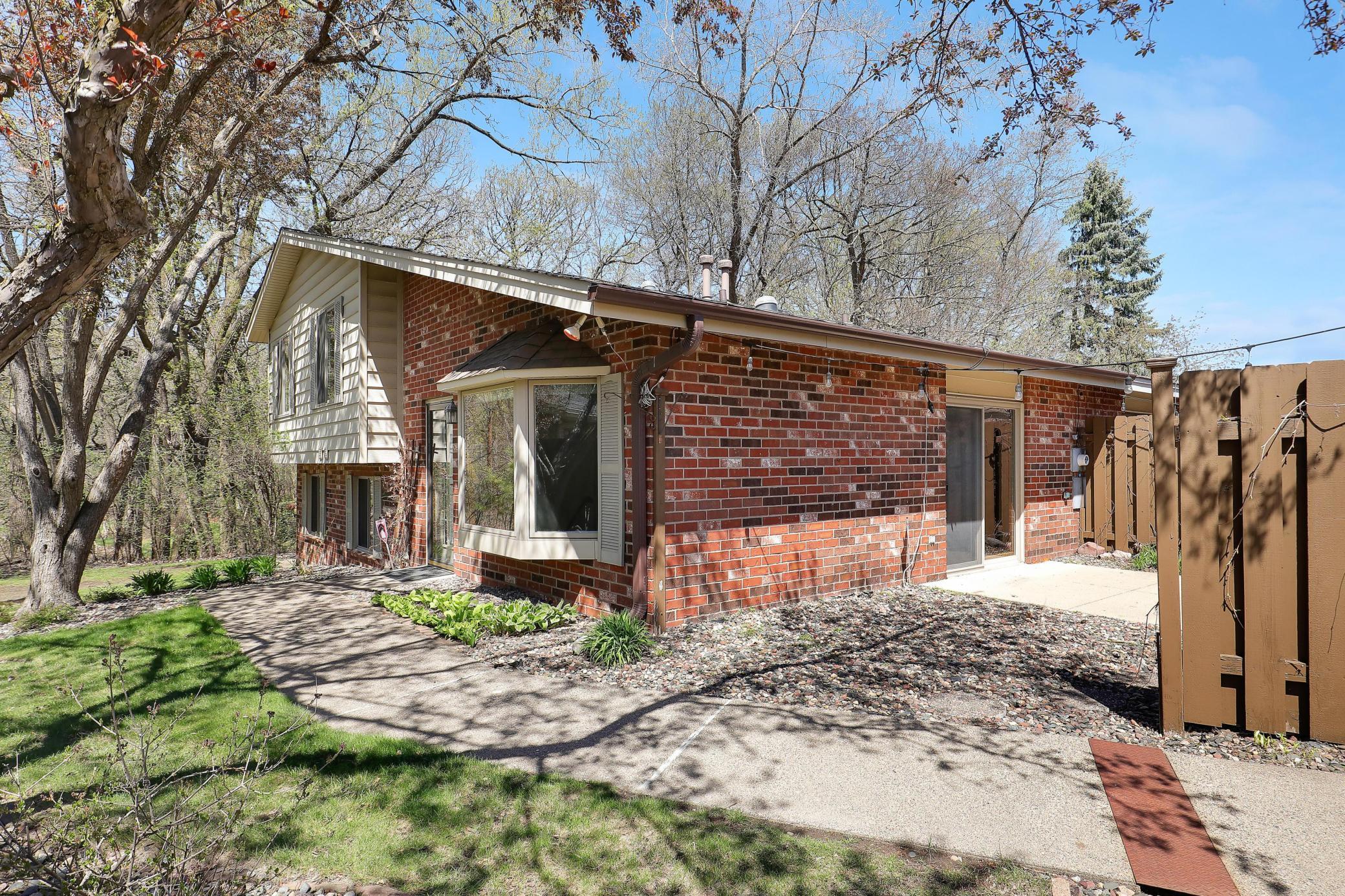2328 WILDWOOD TRAIL
2328 Wildwood Trail, Hopkins (Minnetonka), 55305, MN
-
Price: $335,000
-
Status type: For Sale
-
City: Hopkins (Minnetonka)
-
Neighborhood: Preston Trails
Bedrooms: 3
Property Size :1492
-
Listing Agent: NST16570,NST44150
-
Property type : Townhouse Side x Side
-
Zip code: 55305
-
Street: 2328 Wildwood Trail
-
Street: 2328 Wildwood Trail
Bathrooms: 2
Year: 1976
Listing Brokerage: Edina Realty, Inc.
FEATURES
- Range
- Refrigerator
- Washer
- Dryer
- Microwave
- Dishwasher
- Water Softener Owned
- Disposal
- Gas Water Heater
- Stainless Steel Appliances
DETAILS
Wonderful end-unit townhome with spectacular wooded and pond views in quiet cul-de-sac location. This great home features 3 bedrooms on one level, 2 bathrooms and a 2 car garage separated only by a private patio. You are sure to enjoy the vaulted ceilings on the main level including kitchen, living room and dining room. 2 patios to help you enjoy the outdoors, one on the main level and the other on the lower level walkout facing the woods behind you. The kitchen features white cabinetry, granite tops, stainless steel appliances(new in 2018), custom tile backsplash and a solar tube skylight for plenty of natural light. The primary bedroom features a walk-thru, updated full bath. The lower level offers a spacious "L" shaped family room with a cozy gas-burning fireplace with brick surround and a walkout to your rear patio. The updated 200 amp electric panel offers plenty of space to expand if necessary. Water heater and water softener approximately 3 years old. Home is actually in Minnetonka very close to the Hopkins border but defaults to Hopkins per the tax record since uses Hopkins post office.
INTERIOR
Bedrooms: 3
Fin ft² / Living Area: 1492 ft²
Below Ground Living: 484ft²
Bathrooms: 2
Above Ground Living: 1008ft²
-
Basement Details: Daylight/Lookout Windows, Finished, Walkout,
Appliances Included:
-
- Range
- Refrigerator
- Washer
- Dryer
- Microwave
- Dishwasher
- Water Softener Owned
- Disposal
- Gas Water Heater
- Stainless Steel Appliances
EXTERIOR
Air Conditioning: Central Air
Garage Spaces: 2
Construction Materials: N/A
Foundation Size: 1008ft²
Unit Amenities:
-
- Patio
- Ceiling Fan(s)
- Washer/Dryer Hookup
- Tile Floors
Heating System:
-
- Forced Air
ROOMS
| Main | Size | ft² |
|---|---|---|
| Living Room | 15'7x11'3 | 175.31 ft² |
| Kitchen | 12x8'6 | 102 ft² |
| Dining Room | 12x9'8 | 116 ft² |
| Patio | 10x10 | 100 ft² |
| Garage | 22x20 | 484 ft² |
| Upper | Size | ft² |
|---|---|---|
| Bedroom 1 | 14'5x11'7 | 166.99 ft² |
| Bedroom 2 | 11'5x11'7 | 132.24 ft² |
| Bedroom 3 | 10x9'1 | 90.83 ft² |
| Lower | Size | ft² |
|---|---|---|
| Family Room | 19x11 | 361 ft² |
| Amusement Room | 12'9x11'7 | 147.69 ft² |
| Patio | 17x11 | 289 ft² |
| Laundry | 7'8x6'6 | 49.83 ft² |
LOT
Acres: N/A
Lot Size Dim.: 27x95x73x116
Longitude: 44.9598
Latitude: -93.4047
Zoning: Residential-Single Family
FINANCIAL & TAXES
Tax year: 2025
Tax annual amount: $3,575
MISCELLANEOUS
Fuel System: N/A
Sewer System: City Sewer/Connected
Water System: City Water/Connected
ADITIONAL INFORMATION
MLS#: NST7732494
Listing Brokerage: Edina Realty, Inc.

ID: 3573743
Published: May 01, 2025
Last Update: May 01, 2025
Views: 1






