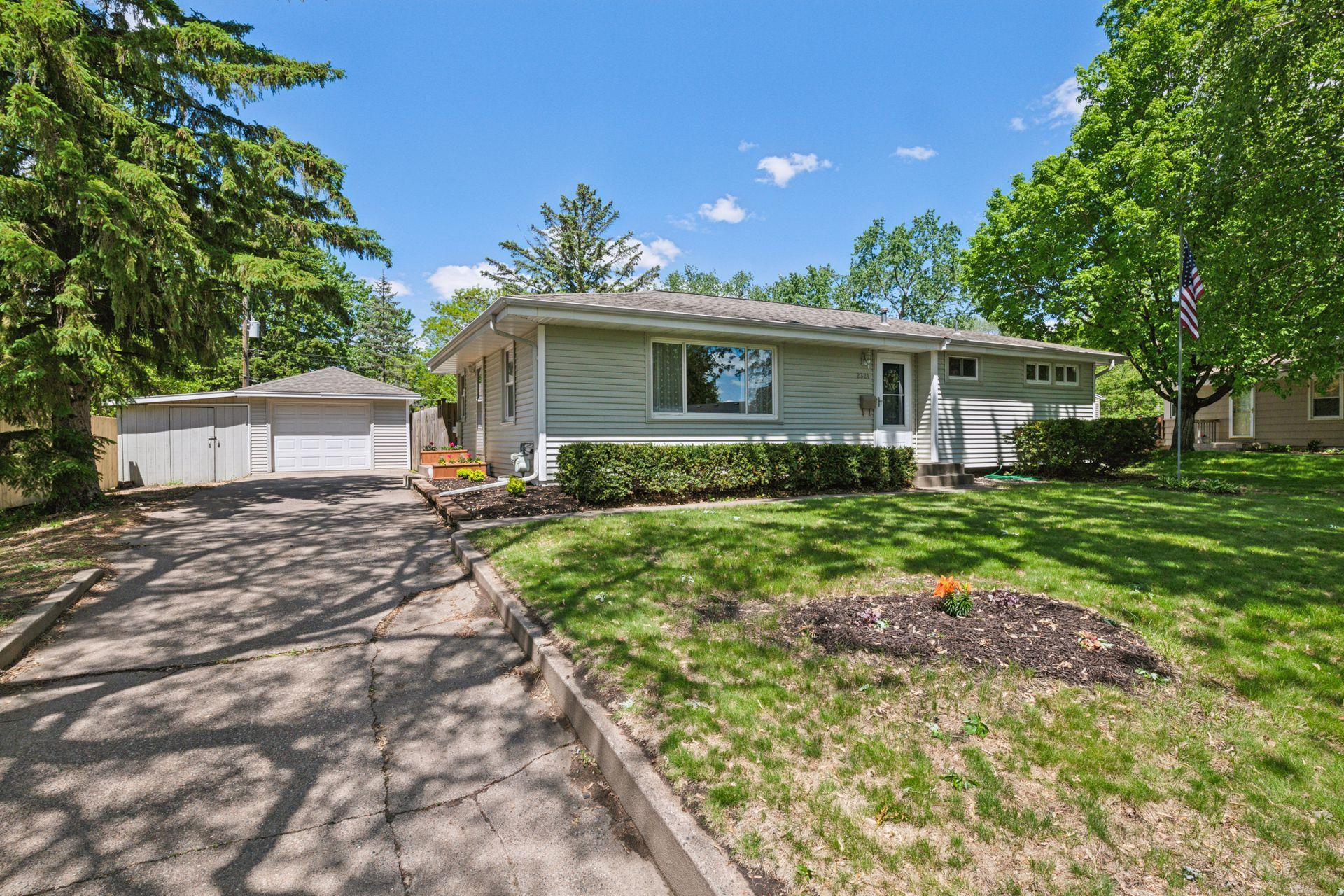2321 WELLS WOOD CURVE
2321 Wells Wood Curve, Minneapolis (Bloomington), 55431, MN
-
Price: $365,000
-
Status type: For Sale
-
Neighborhood: Wells Wood 4th Add
Bedrooms: 4
Property Size :1959
-
Listing Agent: NST19272,NST66835
-
Property type : Single Family Residence
-
Zip code: 55431
-
Street: 2321 Wells Wood Curve
-
Street: 2321 Wells Wood Curve
Bathrooms: 2
Year: 1957
Listing Brokerage: Chasing Dreams Real Estate LLC
FEATURES
- Range
- Refrigerator
- Washer
- Dryer
- Microwave
- Exhaust Fan
- Dishwasher
- Humidifier
- Gas Water Heater
- Stainless Steel Appliances
DETAILS
Welcome to this charming 1957 rambler in the heart of Bloomington, beautifully updated for modern living while maintaining its classic appeal. This inviting home features 4 bedrooms and 2 bathrooms, including a full bath on the main level and a three-quarter bath downstairs—both thoughtfully updated with modern finishes. Step inside to find refinished hardwood floors, brand-new carpet, fresh interior paint, and stylish new light fixtures throughout. The sun-filled main-level living room boasts large windows that flood the space with natural light, creating a warm and welcoming atmosphere. The eat-in kitchen offers a cozy breakfast bar—perfect for morning coffee or casual meals. Downstairs, the finished basement includes a wet bar and a spacious lower-level bedroom with an egress window, ideal for guests or a home office. Enjoy outdoor living in the large, private, fully fenced backyard, complete with a patio for entertaining. A single-car detached garage and additional storage shed provide ample space for tools and equipment. Located in a desirable Bloomington neighborhood, this home is less than a mile from Dwan Golf Course and under half a mile from Moir Park, offering easy access to outdoor recreation. Move-in ready and packed with value—don’t miss your chance to own this thoughtfully updated classic!
INTERIOR
Bedrooms: 4
Fin ft² / Living Area: 1959 ft²
Below Ground Living: 841ft²
Bathrooms: 2
Above Ground Living: 1118ft²
-
Basement Details: Block, Daylight/Lookout Windows, Egress Window(s), Finished, Full, Storage Space,
Appliances Included:
-
- Range
- Refrigerator
- Washer
- Dryer
- Microwave
- Exhaust Fan
- Dishwasher
- Humidifier
- Gas Water Heater
- Stainless Steel Appliances
EXTERIOR
Air Conditioning: Central Air
Garage Spaces: 1
Construction Materials: N/A
Foundation Size: 1056ft²
Unit Amenities:
-
- Patio
- Kitchen Window
- Hardwood Floors
- Ceiling Fan(s)
- Washer/Dryer Hookup
- Wet Bar
- Tile Floors
- Main Floor Primary Bedroom
Heating System:
-
- Forced Air
ROOMS
| Main | Size | ft² |
|---|---|---|
| Living Room | 20 x 12'9" | 255 ft² |
| Kitchen | 18 x 11 | 324 ft² |
| Bedroom 3 | 12'10" x 8'11" | 114.43 ft² |
| Bedroom 1 | 12'10" x 11'1" | 142.24 ft² |
| Bedroom 2 | 11'4" x 9'3" | 104.83 ft² |
| Lower | Size | ft² |
|---|---|---|
| Bedroom 4 | 14'1" x 10'6" | 147.88 ft² |
| Family Room | 21'8" x 10'5" | 225.69 ft² |
| Amusement Room | 27 x 12'9" | 344.25 ft² |
| Laundry | 31'3" x 9'2" | 286.46 ft² |
LOT
Acres: N/A
Lot Size Dim.: SE 83X138X93X118
Longitude: 44.8062
Latitude: -93.3091
Zoning: Residential-Single Family
FINANCIAL & TAXES
Tax year: 2025
Tax annual amount: $4,755
MISCELLANEOUS
Fuel System: N/A
Sewer System: City Sewer/Connected,City Sewer - In Street
Water System: City Water/Connected,City Water - In Street
ADITIONAL INFORMATION
MLS#: NST7747152
Listing Brokerage: Chasing Dreams Real Estate LLC

ID: 3703799
Published: May 28, 2025
Last Update: May 28, 2025
Views: 6






