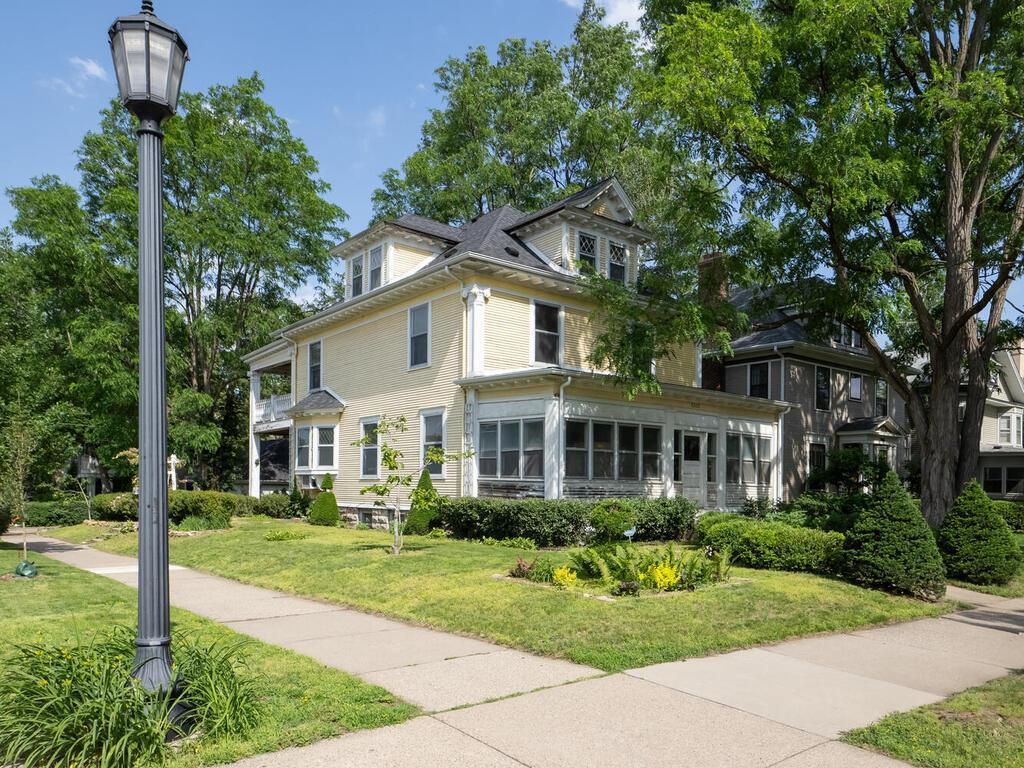2320 HUMBOLDT AVENUE
2320 Humboldt Avenue, Minneapolis, 55405, MN
-
Price: $600,000
-
Status type: For Sale
-
City: Minneapolis
-
Neighborhood: East Isles
Bedrooms: 5
Property Size :3681
-
Listing Agent: NST19321,NST46144
-
Property type : Single Family Residence
-
Zip code: 55405
-
Street: 2320 Humboldt Avenue
-
Street: 2320 Humboldt Avenue
Bathrooms: 4
Year: 1906
Listing Brokerage: Keller Williams Realty Integrity-Edina
FEATURES
- Range
- Refrigerator
- Washer
- Dryer
- Microwave
- Exhaust Fan
- Dishwasher
- Freezer
- Gas Water Heater
- Double Oven
- Chandelier
DETAILS
Rare opportunity in East Isles! This grand 1906 home on a corner lot is ready for its next chapter. Bring your restoration ideas or new construction plans. The home is an estate, being sold as-is. The oversized 3-car garage and massive 40' x 40' concrete driveway are standout features—perfect for snow emergencies and added off-street parking. Recent updates include a new roof on both the home and garage (2024) and a new boiler (2021). With original woodwork, stained glass window detailing, original built-ins, and beautiful mosaic tilework, this home offers an incredible chance to restore timeless details while creating something entirely your own. This is a truly unique opportunity to bring a historic property back to life. The finished basement is a one-bedroom in-law suite that includes both interior access as well as a separate exterior access, with a large living room, ¾ bath, and kitchen. The spacious second floor includes three bedrooms, 3/4 bathroom with clawfoot tub, and an expansive unfinished fourth bedroom—an ideal candidate for a future primary suite with private balcony access. The third floor includes a large suite with kitchenette, living space, bedroom, 3/4 bath, and skylight. All of this in an unbeatable location—just blocks from Lake of the Isles, Walker Art Center, and countless restaurants, coffee shops, and music venues. Close to Kowalski’s, the Wedge, Whole Foods, and the Minneapolis Grand Rounds Trail System, multiple parks and trails.
INTERIOR
Bedrooms: 5
Fin ft² / Living Area: 3681 ft²
Below Ground Living: 850ft²
Bathrooms: 4
Above Ground Living: 2831ft²
-
Basement Details: Daylight/Lookout Windows, Egress Window(s), Finished, Full, Owner Access, Concrete, Partially Finished, Shared Access, Storage Space,
Appliances Included:
-
- Range
- Refrigerator
- Washer
- Dryer
- Microwave
- Exhaust Fan
- Dishwasher
- Freezer
- Gas Water Heater
- Double Oven
- Chandelier
EXTERIOR
Air Conditioning: Wall Unit(s)
Garage Spaces: 3
Construction Materials: N/A
Foundation Size: 1167ft²
Unit Amenities:
-
- Kitchen Window
- Porch
- Natural Woodwork
- Hardwood Floors
- Sun Room
- Balcony
- Ceiling Fan(s)
- Walk-In Closet
- Washer/Dryer Hookup
- Paneled Doors
- Skylight
- Kitchen Center Island
- Tile Floors
Heating System:
-
- Hot Water
- Boiler
ROOMS
| Main | Size | ft² |
|---|---|---|
| Living Room | 22 X 13 | 484 ft² |
| Dining Room | 17 X 13 | 289 ft² |
| Kitchen | 13 X 13 | 169 ft² |
| Informal Dining Room | 14 X 10 | 196 ft² |
| Sitting Room | 13 X 9 | 169 ft² |
| Mud Room | 7 X 4 | 49 ft² |
| Porch | 27 X 9 | 729 ft² |
| Second | Size | ft² |
|---|---|---|
| Bedroom 1 | 16 X 15 | 256 ft² |
| Bedroom 2 | 14 X 14 | 196 ft² |
| Bedroom 3 | 14 X 11 | 196 ft² |
| Unfinished | 26 X11 | 676 ft² |
| Deck | 17 X 13 | 289 ft² |
| Third | Size | ft² |
|---|---|---|
| Bedroom 4 | 14 X 11 | 196 ft² |
| Family Room | 17 x 7 | 289 ft² |
| Bar/Wet Bar Room | 12 X 6 | 144 ft² |
| Basement | Size | ft² |
|---|---|---|
| Bedroom 5 | 12 X 10 | 144 ft² |
| Family Room | 21 X 15 | 441 ft² |
| Kitchen- 2nd | 13 X 10 | 169 ft² |
| Laundry | 13 X 10 | 169 ft² |
LOT
Acres: N/A
Lot Size Dim.: 50 X 155
Longitude: 44.9593
Latitude: -93.2986
Zoning: Residential-Multi-Family
FINANCIAL & TAXES
Tax year: 2025
Tax annual amount: $10,877
MISCELLANEOUS
Fuel System: N/A
Sewer System: City Sewer/Connected
Water System: City Water/Connected
ADITIONAL INFORMATION
MLS#: NST7761205
Listing Brokerage: Keller Williams Realty Integrity-Edina

ID: 3818052
Published: June 23, 2025
Last Update: June 23, 2025
Views: 1






