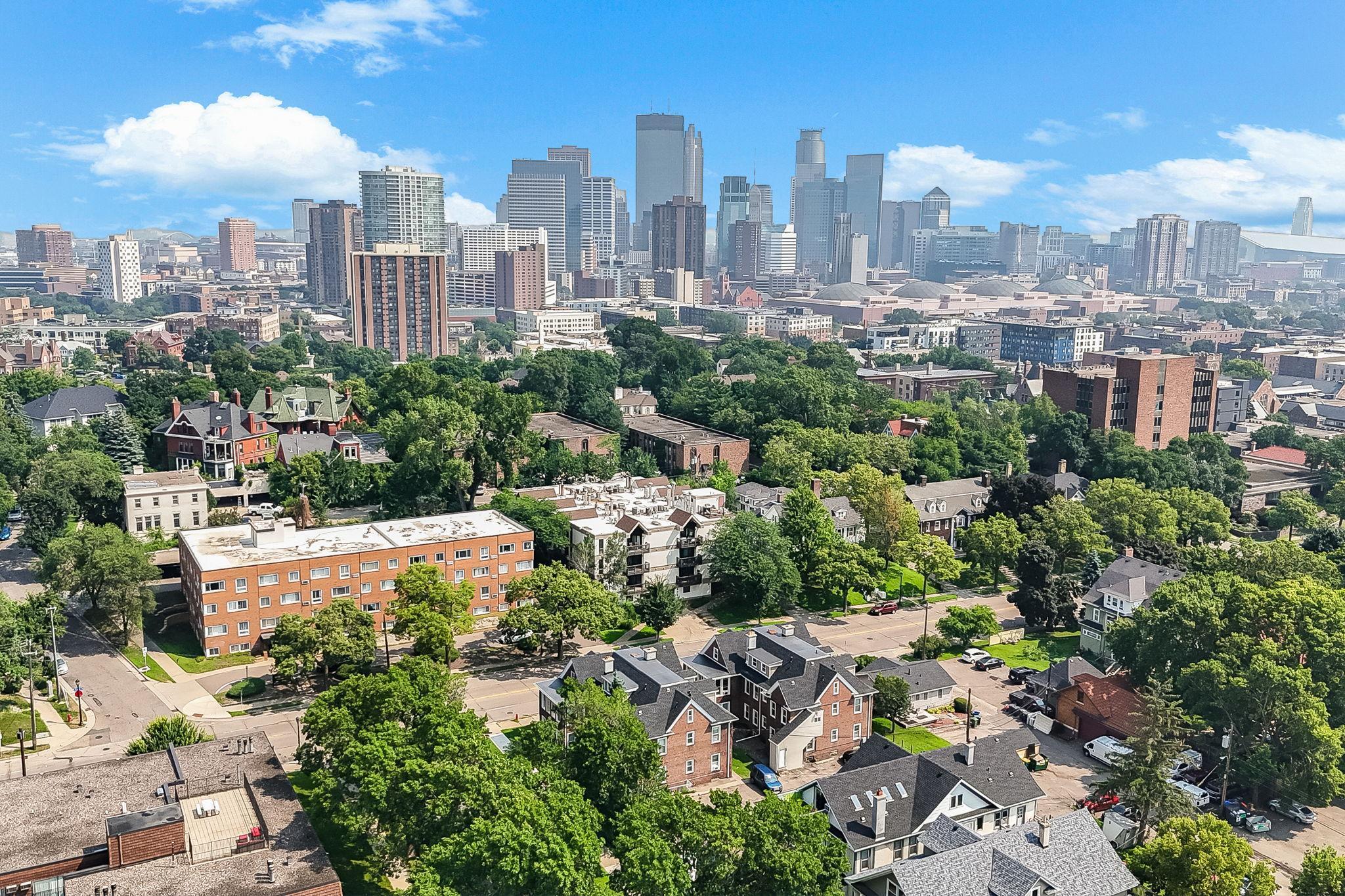232 FRANKLIN AVENUE
232 Franklin Avenue, Minneapolis, 55404, MN
-
Price: $199,900
-
Status type: For Sale
-
City: Minneapolis
-
Neighborhood: Steven's Square - Loring Heights
Bedrooms: 1
Property Size :831
-
Listing Agent: NST16645,NST43745
-
Property type : Low Rise
-
Zip code: 55404
-
Street: 232 Franklin Avenue
-
Street: 232 Franklin Avenue
Bathrooms: 1
Year: 1987
Listing Brokerage: Coldwell Banker Burnet
FEATURES
- Range
- Refrigerator
- Washer
- Dryer
- Exhaust Fan
- Dishwasher
- Disposal
- Stainless Steel Appliances
DETAILS
Completely renovated top floor vaulted corner unit in the heart of the downtown fringe! Accessible to theaters, restaurants, easy commuting, Loring Park, Lake of the Isles, trails, MCAD and Institute of Arts! Thoughtfully modern design with such quality choices for finishings. Amazing kitchen renovation has open concept with spacious workspaces, storage, stainless steel appliances, and peek-a-boo window to dining for convenient pass-throughs and conversations. Hardwood floors and freshly painted spacious dining and living room plus an additional flex space off kitchen with 2-sided wood burning fireplace. Updated 3/4 ceramic bath and large bedroom with ample closet space. The 3rd floor treetop views off your private balcony oasis is perfect…morning coffee or evening sunsets…grow your own herbs! In-unit laundry is super convenient! Center air, elevator, heated one car underground parking with additional storage, and fitness center. Plus a fabulous rooftop deck with panoramic downtown skyline views and spot to grill and hang out! You’ll enjoy your visit of this swanky, classy cool vibe condo!
INTERIOR
Bedrooms: 1
Fin ft² / Living Area: 831 ft²
Below Ground Living: N/A
Bathrooms: 1
Above Ground Living: 831ft²
-
Basement Details: None,
Appliances Included:
-
- Range
- Refrigerator
- Washer
- Dryer
- Exhaust Fan
- Dishwasher
- Disposal
- Stainless Steel Appliances
EXTERIOR
Air Conditioning: Central Air
Garage Spaces: 1
Construction Materials: N/A
Foundation Size: 831ft²
Unit Amenities:
-
- Hardwood Floors
- Balcony
- Vaulted Ceiling(s)
- Washer/Dryer Hookup
- Security System
- Exercise Room
- Kitchen Center Island
- Tile Floors
- Main Floor Primary Bedroom
Heating System:
-
- Forced Air
ROOMS
| Main | Size | ft² |
|---|---|---|
| Living Room | 10.5x10 | 109.38 ft² |
| Dining Room | 12x9 | 144 ft² |
| Kitchen | 9x9 | 81 ft² |
| Flex Room | 9.5x9 | 89.46 ft² |
| Foyer | n/a | 0 ft² |
| Bedroom 1 | 12.5x10 | 155.21 ft² |
| Deck | 10x8 | 100 ft² |
| Pantry (Walk-In) | n/a | 0 ft² |
| Lower | Size | ft² |
|---|---|---|
| Storage | 4x8 | 16 ft² |
LOT
Acres: N/A
Lot Size Dim.: common
Longitude: 44.963
Latitude: -93.2823
Zoning: Residential-Multi-Family
FINANCIAL & TAXES
Tax year: 2025
Tax annual amount: $2,027
MISCELLANEOUS
Fuel System: N/A
Sewer System: City Sewer/Connected
Water System: City Water/Connected
ADDITIONAL INFORMATION
MLS#: NST7782182
Listing Brokerage: Coldwell Banker Burnet

ID: 3953125
Published: August 01, 2025
Last Update: August 01, 2025
Views: 3






