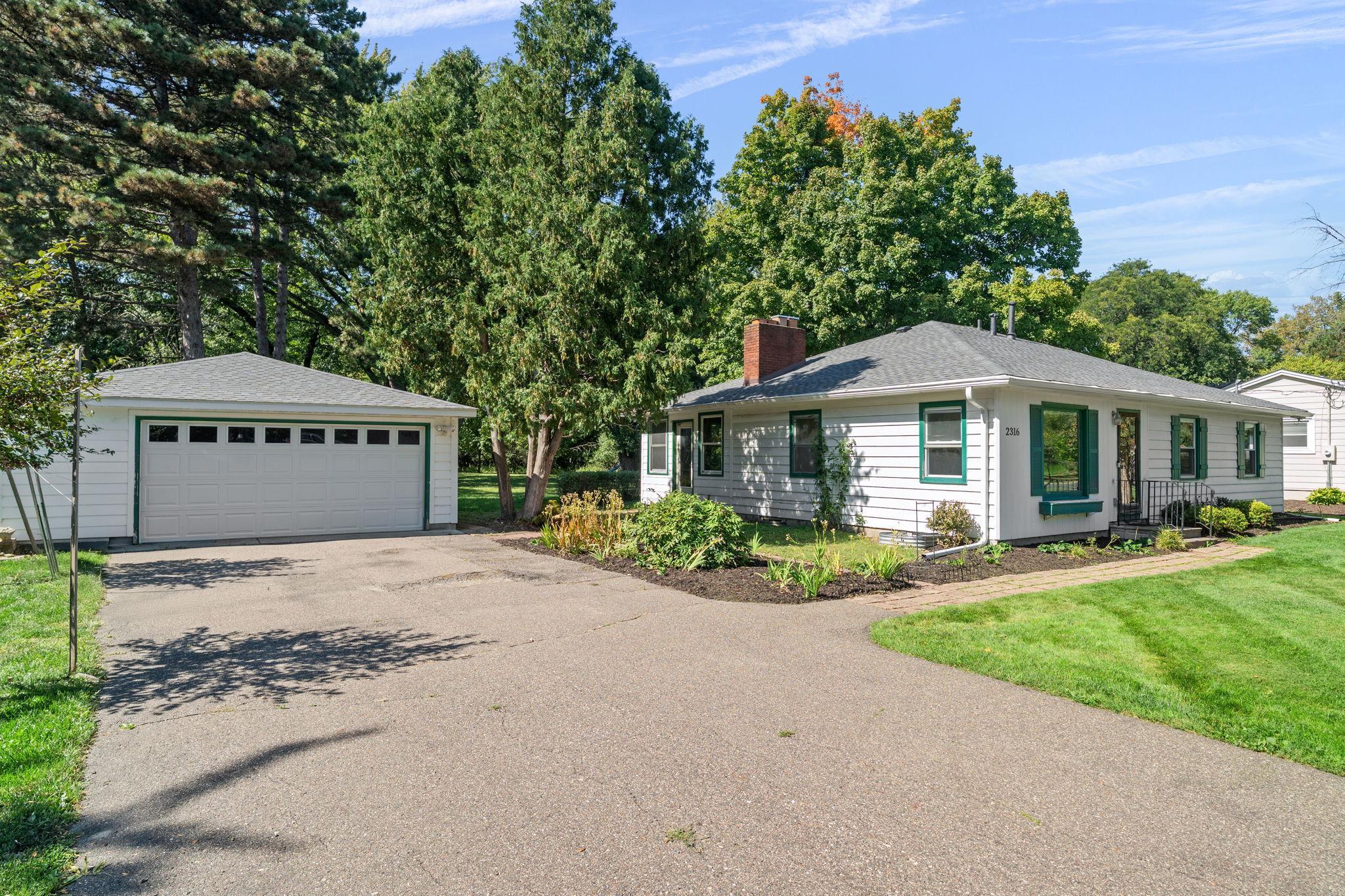2316 WESTRIDGE LANE
2316 Westridge Lane, Minneapolis (Saint Louis Park), 55416, MN
-
Property type : Single Family Residence
-
Zip code: 55416
-
Street: 2316 Westridge Lane
-
Street: 2316 Westridge Lane
Bathrooms: 3
Year: 1952
Listing Brokerage: Gold Group Realty, LLC
FEATURES
- Range
- Refrigerator
- Washer
- Dryer
- Microwave
- Exhaust Fan
- Dishwasher
- Water Softener Owned
- Disposal
- Freezer
- Other
DETAILS
Beautiful one-story home located on one of the most spectacular lots in the Lake Forest neighborhood. Situated on 1.3 acres at the end of a quiet cul de sac, the back yard provides unique space to expand the home or enjoy a multitude of outdoor activities. Main floor features 3 bedrooms, 2 bathrooms, 3 season porch and living room. Kitchen includes 2 ovens, 2 sinks and SS appliances. LL kitchen was added as a bonus for occupants of the 4th bedroom. Quick access to highways 394 & 100, downtown Minneapolis and shopping at West End! You won't find another lot like this in St. Louis Park!!!
INTERIOR
Bedrooms: 4
Fin ft² / Living Area: 2341 ft²
Below Ground Living: 763ft²
Bathrooms: 3
Above Ground Living: 1578ft²
-
Basement Details: Block, Daylight/Lookout Windows, Drain Tiled, Egress Window(s), Finished, Full, Sump Basket, Sump Pump,
Appliances Included:
-
- Range
- Refrigerator
- Washer
- Dryer
- Microwave
- Exhaust Fan
- Dishwasher
- Water Softener Owned
- Disposal
- Freezer
- Other
EXTERIOR
Air Conditioning: Central Air
Garage Spaces: 2
Construction Materials: N/A
Foundation Size: 1041ft²
Unit Amenities:
-
- Patio
- Kitchen Window
- Porch
- Natural Woodwork
- Hardwood Floors
- Washer/Dryer Hookup
- Sauna
- Tile Floors
Heating System:
-
- Forced Air
- Fireplace(s)
ROOMS
| Main | Size | ft² |
|---|---|---|
| Living Room | 29 x 23 | 841 ft² |
| Dining Room | 17 x 14 | 289 ft² |
| Kitchen | 10 x 11 | 100 ft² |
| Bedroom 1 | 12 x 14 | 144 ft² |
| Bedroom 2 | 14 x 11 | 196 ft² |
| Bedroom 3 | 14 x 11 | 196 ft² |
| Three Season Porch | 14 x 14 | 196 ft² |
| Lower | Size | ft² |
|---|---|---|
| Kitchen- 2nd | 9 x 12 | 81 ft² |
| Bedroom 4 | 11 x 14 | 121 ft² |
| Recreation Room | 42 x 23 | 1764 ft² |
| Utility Room | 10 x 11 | 100 ft² |
| Storage | 12 x 14 | 144 ft² |
LOT
Acres: N/A
Lot Size Dim.: 110x427x197x362
Longitude: 44.9599
Latitude: -93.3421
Zoning: Residential-Single Family
FINANCIAL & TAXES
Tax year: 2025
Tax annual amount: $7,600
MISCELLANEOUS
Fuel System: N/A
Sewer System: City Sewer/Connected
Water System: City Water/Connected
ADDITIONAL INFORMATION
MLS#: NST7798027
Listing Brokerage: Gold Group Realty, LLC

ID: 4118259
Published: September 17, 2025
Last Update: September 17, 2025
Views: 15






