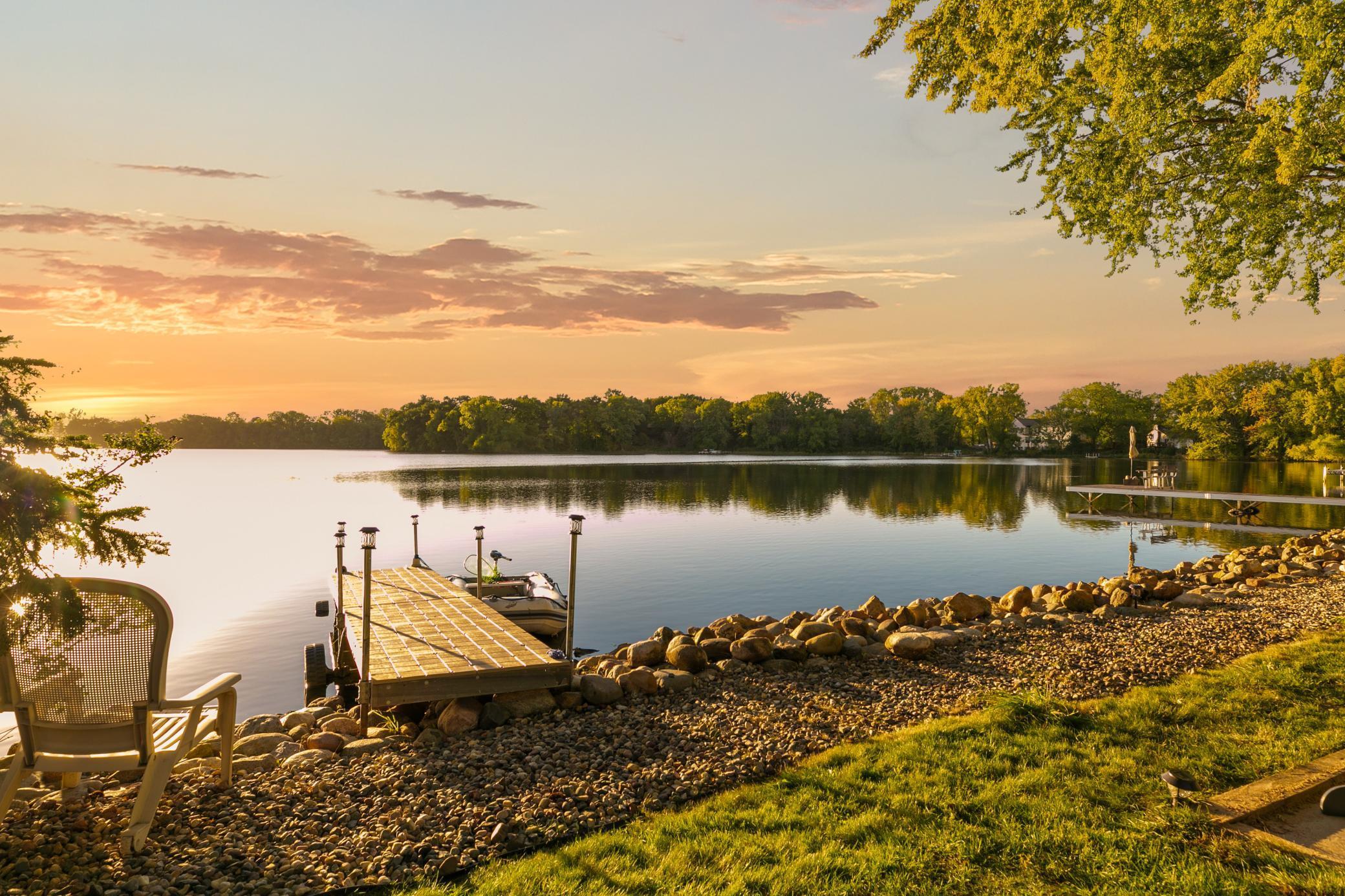2311 SWAN DRIVE
2311 Swan Drive, Saint Paul (Mendota Heights), 55120, MN
-
Price: $1,949,900
-
Status type: For Sale
-
Neighborhood: Rogers Lakeside East
Bedrooms: 4
Property Size :4028
-
Listing Agent: NST26146,NST79827
-
Property type : Single Family Residence
-
Zip code: 55120
-
Street: 2311 Swan Drive
-
Street: 2311 Swan Drive
Bathrooms: 4
Year: 2023
Listing Brokerage: Exp Realty, LLC.
FEATURES
- Range
- Refrigerator
- Washer
- Dryer
- Microwave
- Exhaust Fan
- Dishwasher
- Water Softener Owned
- Disposal
- Other
- Humidifier
- Tankless Water Heater
- Water Osmosis System
- Water Filtration System
- Electric Water Heater
- Double Oven
- ENERGY STAR Qualified Appliances
- Stainless Steel Appliances
- Chandelier
DETAILS
Experience BREATHTAKING SUNSET VIEWS every evening from this stunning western-facing property, featuring 100 FEET OF LAKEFRONT on ROGERS LAKE. This remarkable 1.6-ACRE LOT showcases EXTENSIVE LANDSCAPING, including boulder walls, flowering trees, & a rich variety of perennials. This home underwent extensive RENOVATION with completion in January of 2025. Oversized Marvin & Anderson windows, 10' ceilings & an open concept GREAT ROOM highlighted by a walnut framed vaulted ceiling provide PANORAMIC LAKE VIEWS. 1,700 SQ. FT. of patios & decks, provide an excellent space for entertaining & appreciating the gorgeous lot. Three bedrooms have their own private decks/covered patios-leaving family members with their own private retreats. The great room, gourmet kitchen, office, formal & informal dining rooms are beautifully complemented by RESTORATION HARDWARE LIGHT FIXTURES & motorized blinds. The OWNERS SUITE IS a true retreat with its own deck & a "ZEN LIKE" bath (3 vanities, custom built ins, private toilet room, copper tub, skylight, multi-function Delta shower system with a rainfall shower head). An ideal place to relax & unwind. Additional highlights include custom WALNUT CABINETRY, FOUR FIREPLACES, luxurious baths-2 Baths are equipped with STEAM SHOWERS & heated floors, 6 WALKOUTS overlooking the lake, a SAUNA, HOT TUB, two WET BARS & imported Brass/copper/hammered nickel sinks. High-end finishes throughout. Notable features comprise CUSTOM DESIGNED WALNUT DOORS (front & two-8' interior), Italian Porcelain & marble surround fireplaces, and a 768 sq. ft. heated, fully insulated garage with OVERSIZED TEAK GARAGE DOORS. The home was carefully designed to highlight LAKE VIEWS from all rooms in the home. A must-see to truly appreciate. BOAT, FISH, CANOE and KAYAK right outside your back door! Walk to St. Thomas Academy and Visitation. Conveniently located just 7 minutes from the International Airport, Vikings campus, Mall of America, Mendota heights Main Street & within walking distance to desired St. Thomas Academy & Visitation schools. Owner/Agent. .
INTERIOR
Bedrooms: 4
Fin ft² / Living Area: 4028 ft²
Below Ground Living: 1950ft²
Bathrooms: 4
Above Ground Living: 2078ft²
-
Basement Details: Block, Daylight/Lookout Windows, Drain Tiled, Finished, Full, Concrete, Storage Space, Sump Basket, Tile Shower, Walkout,
Appliances Included:
-
- Range
- Refrigerator
- Washer
- Dryer
- Microwave
- Exhaust Fan
- Dishwasher
- Water Softener Owned
- Disposal
- Other
- Humidifier
- Tankless Water Heater
- Water Osmosis System
- Water Filtration System
- Electric Water Heater
- Double Oven
- ENERGY STAR Qualified Appliances
- Stainless Steel Appliances
- Chandelier
EXTERIOR
Air Conditioning: Central Air
Garage Spaces: 3
Construction Materials: N/A
Foundation Size: 1950ft²
Unit Amenities:
-
Heating System:
-
- Forced Air
- Radiant Floor
ROOMS
| Upper | Size | ft² |
|---|---|---|
| Great Room | 18X16 | 324 ft² |
| Dining Room | 18X8 | 324 ft² |
| Kitchen | 18X14 | 324 ft² |
| Bedroom 1 | 18.5x17.5 | 320.76 ft² |
| Office | 8.5x8 | 71.54 ft² |
| Deck | n/a | 0 ft² |
| Primary Bathroom | 15X10 | 225 ft² |
| Steam Room/Shower | 7x7 | 49 ft² |
| Bar/Wet Bar Room | 4x4 | 16 ft² |
| Informal Dining Room | 9x9 | 81 ft² |
| Lower | Size | ft² |
|---|---|---|
| Family Room | 21x17 | 441 ft² |
| Bedroom 2 | 17x14 | 289 ft² |
| Bedroom 3 | 14x13 | 196 ft² |
| Bedroom 4 | 13x12 | 169 ft² |
| Bar/Wet Bar Room | 8x6 | 64 ft² |
| Four Season Porch | 21x7 | 441 ft² |
| Sauna | 8x4.5 | 35.33 ft² |
| Laundry | 12X8 | 144 ft² |
| Patio | n/a | 0 ft² |
| Main | Size | ft² |
|---|---|---|
| Foyer | 18x8 | 324 ft² |
LOT
Acres: N/A
Lot Size Dim.: 150x425
Longitude: 44.8724
Latitude: -93.1343
Zoning: Residential-Single Family
FINANCIAL & TAXES
Tax year: 2025
Tax annual amount: $7,808
MISCELLANEOUS
Fuel System: N/A
Sewer System: City Sewer/Connected
Water System: City Water/Connected
ADDITIONAL INFORMATION
MLS#: NST7754844
Listing Brokerage: Exp Realty, LLC.

ID: 4119211
Published: June 07, 2025
Last Update: June 07, 2025
Views: 1






