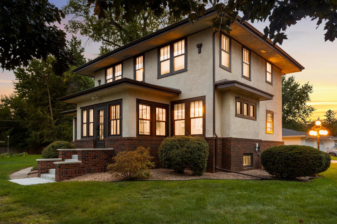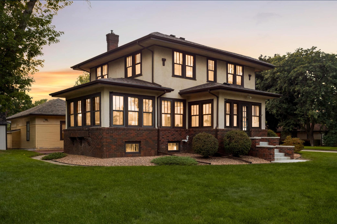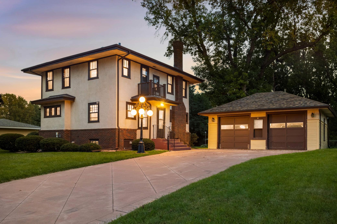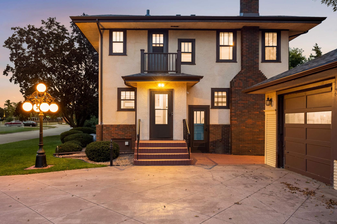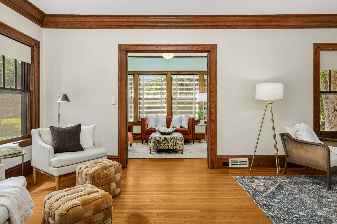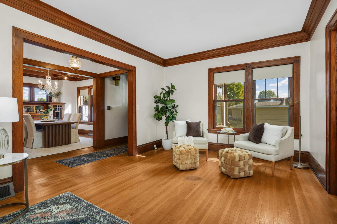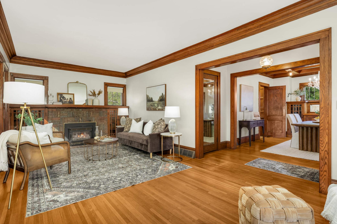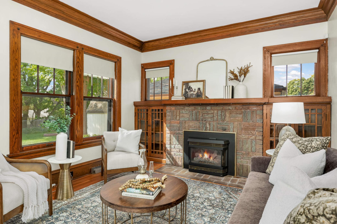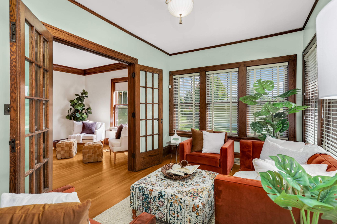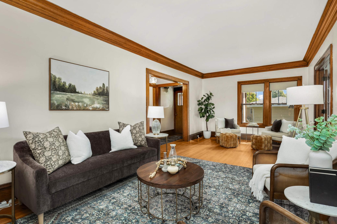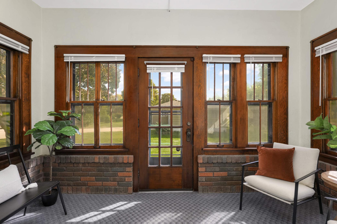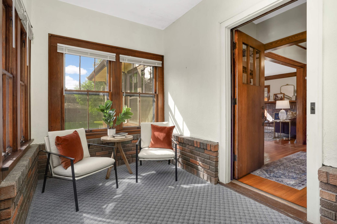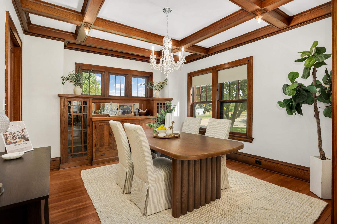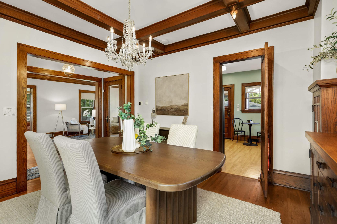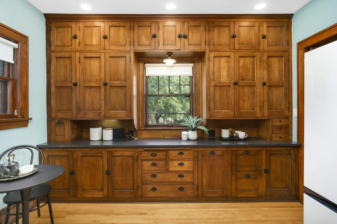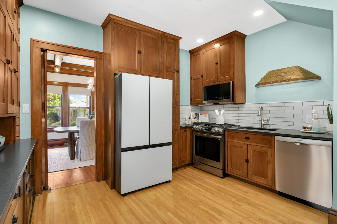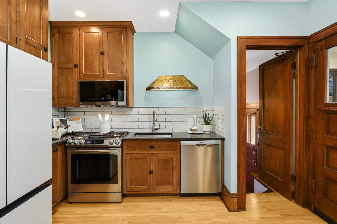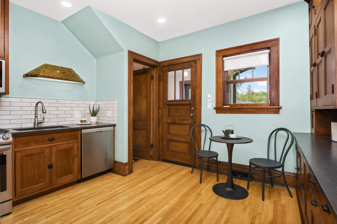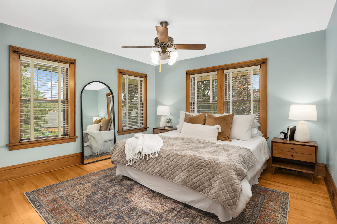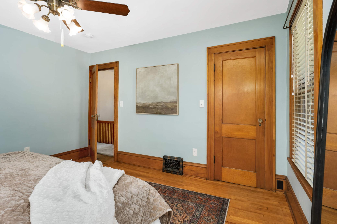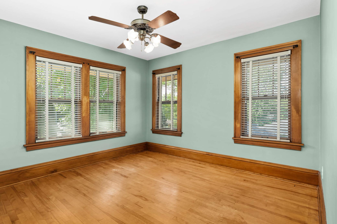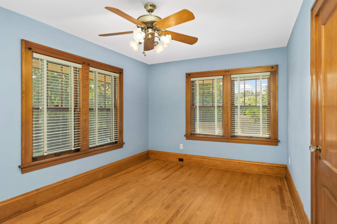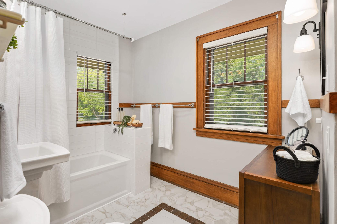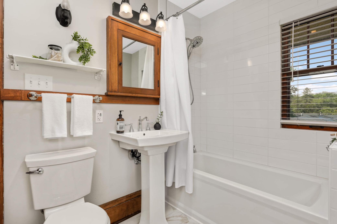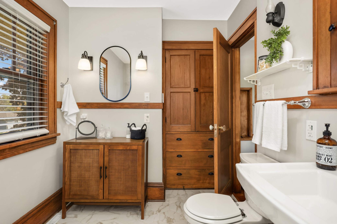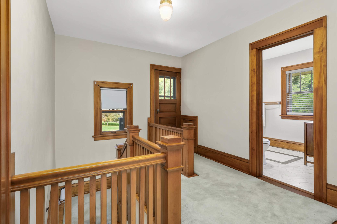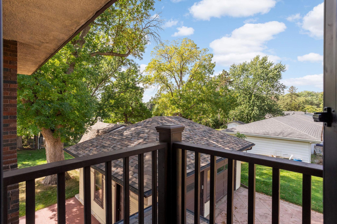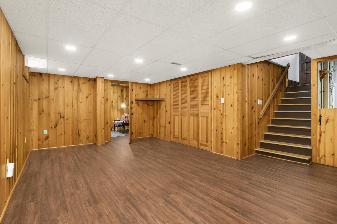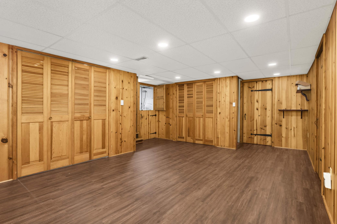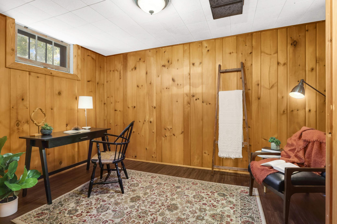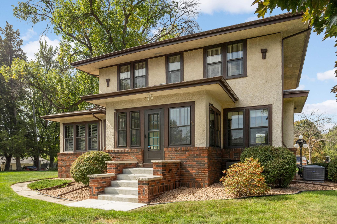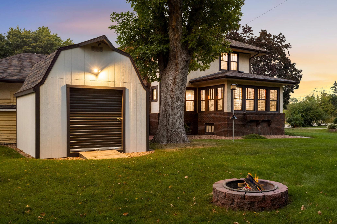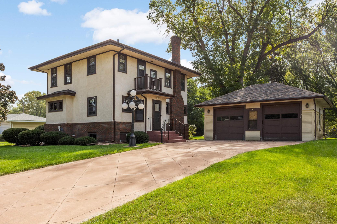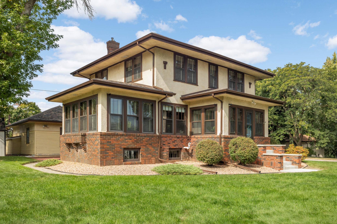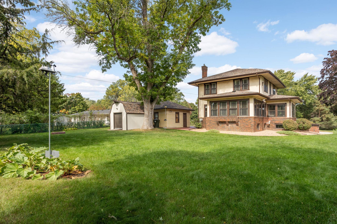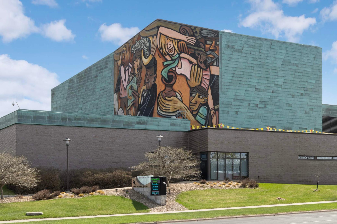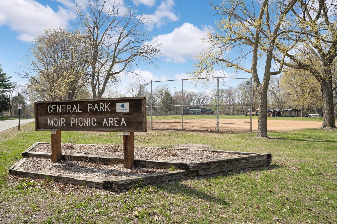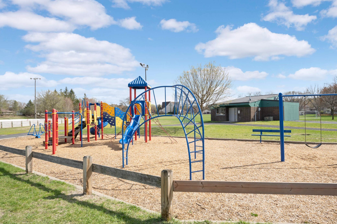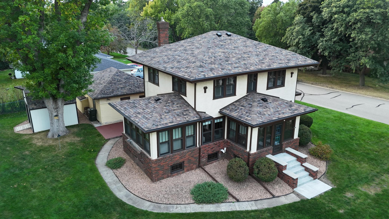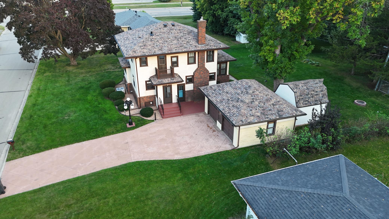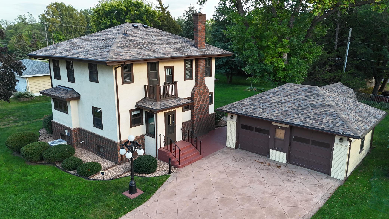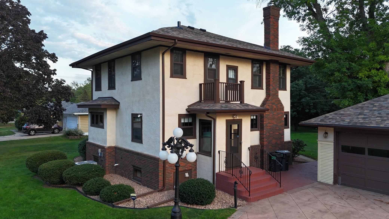2311 JONES PLACE
2311 Jones Place, Bloomington, 55431, MN
-
Price: $430,000
-
Status type: For Sale
-
City: Bloomington
-
Neighborhood: Lons Add
Bedrooms: 3
Property Size :2186
-
Listing Agent: NST19361,NST45907
-
Property type : Single Family Residence
-
Zip code: 55431
-
Street: 2311 Jones Place
-
Street: 2311 Jones Place
Bathrooms: 2
Year: 1927
Listing Brokerage: RE/MAX Results
FEATURES
- Range
- Refrigerator
- Washer
- Dryer
- Microwave
- Dishwasher
- Disposal
- Gas Water Heater
- Stainless Steel Appliances
DETAILS
Historic Prairie-Style Gem in Bloomington Meticulously maintained and thoughtfully restored, this stunning Prairie-style home blends timeless character with modern convenience. Built in 1927 for the Superintendent of Bloomington Schools during the city's school consolidation, it stands as a cherished piece of local history. The main level is bright and welcoming, featuring original woodwork, vintage lighting, and stunning windows that flood the space with natural light. A sunroom overlooks the spacious backyard, creating a serene spot for morning coffee or evening relaxation. The kitchen preserves its historic charm with refinished original cabinetry, seamlessly matched with custom-built additions to maximize storage. Durable Wilsonart Quartz countertops mimic the elegance of soapstone, and all appliances were replaced between 2021–2022. This home has seen major updates for peace of mind and efficiency: New roof to all buildings (2023) Updated plumbing (2023), including exterior faucets (2025) New front steps (2024) All Accessible electrical updated (2021-2025) Generator switch kit added to Service entrance (2021) Upstairs, the remodeled bathroom features beautiful tile work, a deep soaking tub, and heated floors. Original cabinetry has been enhanced with roll-out drawers for smart storage and easy access. The lower level is a versatile and cozy space with new basement steps and LVP heated floors, a home office (or potential 4th bedroom with an egress window), an additional ¾ bath, two large storage rooms, and a workshop area. Set on a peaceful cul-de-sac with no through traffic, this home offers a rare opportunity to own a piece of Bloomington’s history—while enjoying modern comforts in a truly special setting.
INTERIOR
Bedrooms: 3
Fin ft² / Living Area: 2186 ft²
Below Ground Living: 452ft²
Bathrooms: 2
Above Ground Living: 1734ft²
-
Basement Details: Finished, Full, Partially Finished, Storage Space,
Appliances Included:
-
- Range
- Refrigerator
- Washer
- Dryer
- Microwave
- Dishwasher
- Disposal
- Gas Water Heater
- Stainless Steel Appliances
EXTERIOR
Air Conditioning: Central Air
Garage Spaces: 2
Construction Materials: N/A
Foundation Size: 1099ft²
Unit Amenities:
-
- Patio
- Kitchen Window
- Porch
- Natural Woodwork
- Hardwood Floors
- Sun Room
- Balcony
- Paneled Doors
- French Doors
Heating System:
-
- Forced Air
ROOMS
| Main | Size | ft² |
|---|---|---|
| Living Room | 24 x 12 | 576 ft² |
| Dining Room | 12 x 11 | 144 ft² |
| Kitchen | 12 x 12 | 144 ft² |
| Porch | 13 x 7 | 169 ft² |
| Sun Room | 15 x 9 | 225 ft² |
| Lower | Size | ft² |
|---|---|---|
| Family Room | 18 x 12 | 324 ft² |
| Office | 14 x 9 | 196 ft² |
| Workshop | 12 x 12 | 144 ft² |
| Laundry | 12 x 8 | 144 ft² |
| Upper | Size | ft² |
|---|---|---|
| Bedroom 1 | 15 x 10 | 225 ft² |
| Bedroom 2 | 13 x 12 | 169 ft² |
| Bedroom 3 | 12 x 12 | 144 ft² |
LOT
Acres: N/A
Lot Size Dim.: 116.75x128.49
Longitude: 44.8253
Latitude: -93.3097
Zoning: Residential-Single Family
FINANCIAL & TAXES
Tax year: 2025
Tax annual amount: $4,075
MISCELLANEOUS
Fuel System: N/A
Sewer System: City Sewer/Connected
Water System: City Water/Connected
ADDITIONAL INFORMATION
MLS#: NST7804027
Listing Brokerage: RE/MAX Results

ID: 4150482
Published: September 26, 2025
Last Update: September 26, 2025
Views: 24


