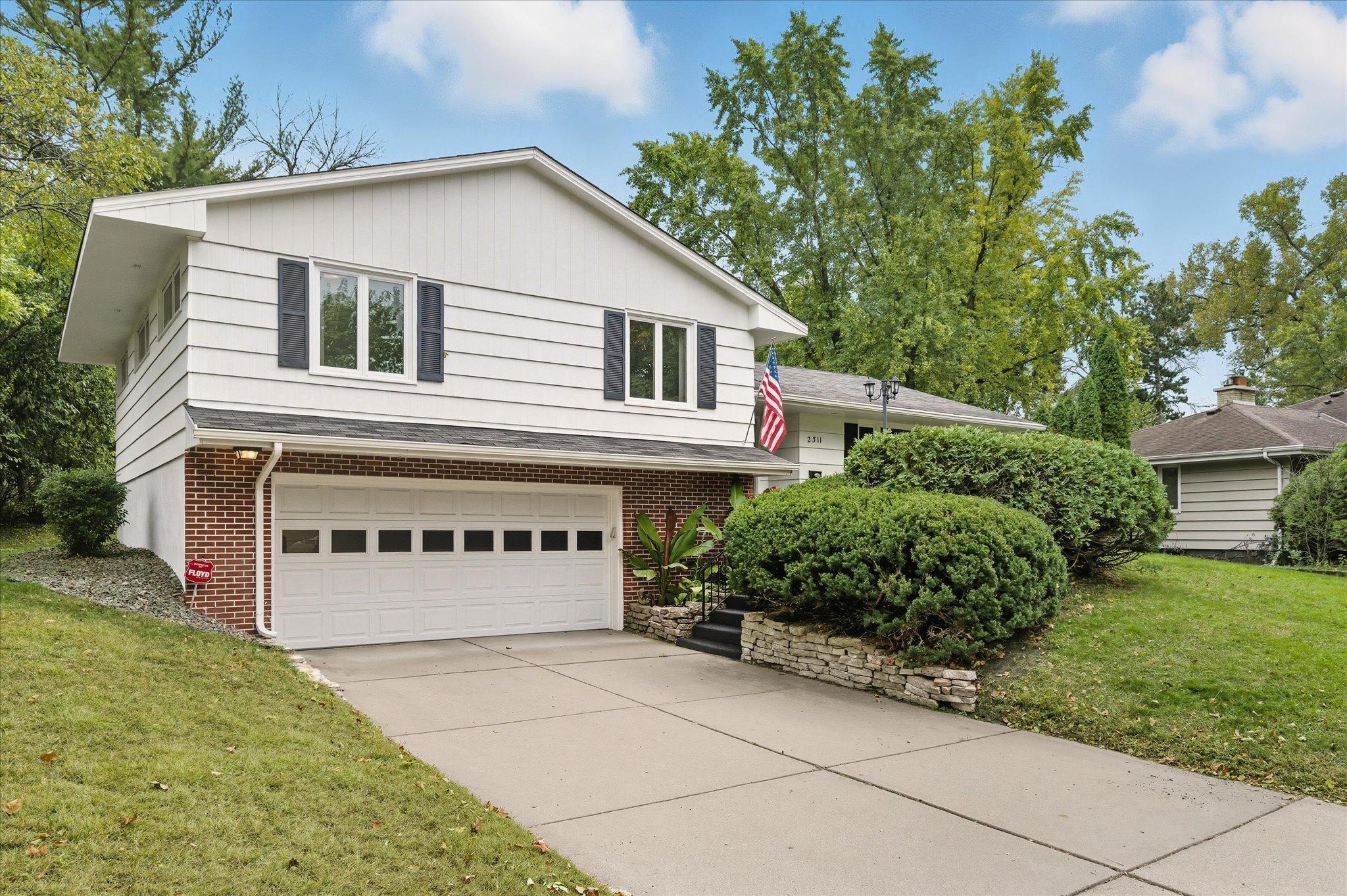2311 GETTYSBURG AVENUE
2311 Gettysburg Avenue, Saint Louis Park, 55426, MN
-
Price: $475,000
-
Status type: For Sale
-
City: Saint Louis Park
-
Neighborhood: Aretz 4th Add
Bedrooms: 4
Property Size :2000
-
Listing Agent: NST16644,NST65318
-
Property type : Single Family Residence
-
Zip code: 55426
-
Street: 2311 Gettysburg Avenue
-
Street: 2311 Gettysburg Avenue
Bathrooms: 2
Year: 1958
Listing Brokerage: Edina Realty, Inc.
FEATURES
- Refrigerator
- Washer
- Dryer
- Microwave
- Dishwasher
- Cooktop
- Gas Water Heater
- Stainless Steel Appliances
DETAILS
Meticulously maintained 1958 home in the Cedar Manor neighborhood. Great layout in this three level home, with pristine hardwood floors preserved under carpet on both the main and upper levels. The main level offers a charming tiled entry, spacious living room with gas fireplace, informal dining room open to the kitchen, with a very cool indoor brick barbeque! The kitchen also features new stainless steel appliances, original cabinetry, lots of counter space and a door to the huge deck and amazing gazebo in the private back yard. Upstairs you will find all four bedrooms - all with hardwood floors under the carpet - a terrific full bath with original tile and dual sinks, and the primary bedroom has its own private 1/2 bath. The lower level family room offers another gas fireplace, fun vintage orange carpet and knotty pine paneling, a big storage room or office, and a spacious mechanical room with laundry. The attached two car garage also has a separate small heated and insulated workshop! Quick access to highway 169, come see this gem today!
INTERIOR
Bedrooms: 4
Fin ft² / Living Area: 2000 ft²
Below Ground Living: 400ft²
Bathrooms: 2
Above Ground Living: 1600ft²
-
Basement Details: Block, Partially Finished,
Appliances Included:
-
- Refrigerator
- Washer
- Dryer
- Microwave
- Dishwasher
- Cooktop
- Gas Water Heater
- Stainless Steel Appliances
EXTERIOR
Air Conditioning: Central Air
Garage Spaces: 2
Construction Materials: N/A
Foundation Size: 1600ft²
Unit Amenities:
-
- Kitchen Window
- Deck
- Washer/Dryer Hookup
Heating System:
-
- Forced Air
ROOMS
| Main | Size | ft² |
|---|---|---|
| Living Room | 19 x 12 | 361 ft² |
| Dining Room | 12.5 x 11.5 | 141.76 ft² |
| Kitchen | 14.5 x 12.5 | 179.01 ft² |
| Deck | 26 x 16 | 676 ft² |
| Gazebo | 9 x 9 | 81 ft² |
| Upper | Size | ft² |
|---|---|---|
| Bedroom 1 | 16.5 x 9.5 | 154.59 ft² |
| Bedroom 2 | 10.5 x 9.5 | 98.09 ft² |
| Bedroom 3 | 14.5 x 10 | 209.04 ft² |
| Bedroom 4 | 10.5 x 10 | 109.38 ft² |
| Lower | Size | ft² |
|---|---|---|
| Family Room | 26 x 13 | 676 ft² |
| Storage | 11.5 x 11 | 131.29 ft² |
LOT
Acres: N/A
Lot Size Dim.: 90x143x87x125
Longitude: 44.9587
Latitude: -93.397
Zoning: Residential-Single Family
FINANCIAL & TAXES
Tax year: 2025
Tax annual amount: $6,568
MISCELLANEOUS
Fuel System: N/A
Sewer System: City Sewer/Connected
Water System: City Water/Connected
ADDITIONAL INFORMATION
MLS#: NST7812038
Listing Brokerage: Edina Realty, Inc.

ID: 4190772
Published: October 07, 2025
Last Update: October 07, 2025
Views: 1






