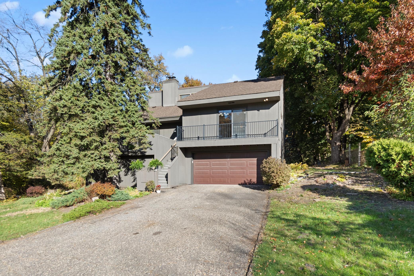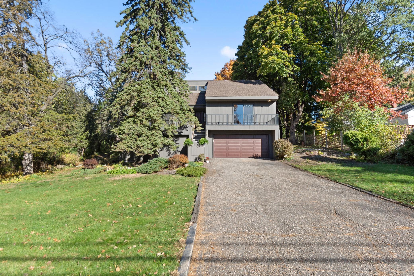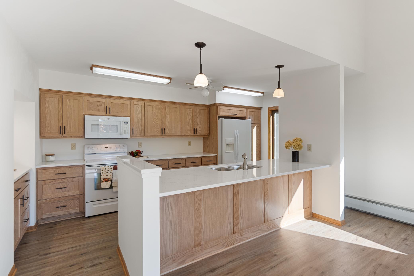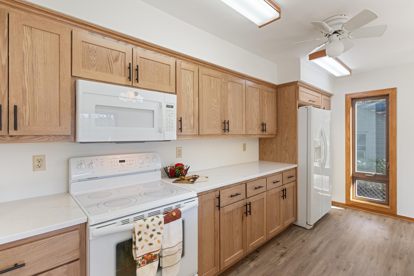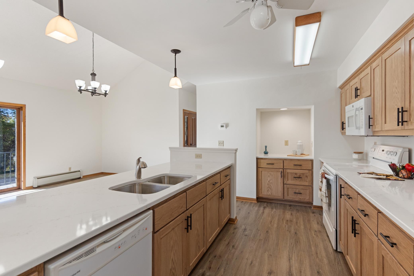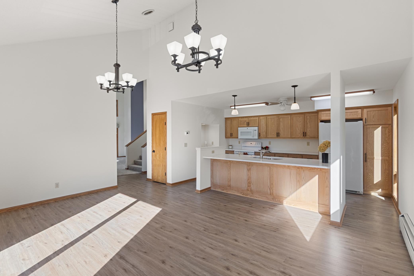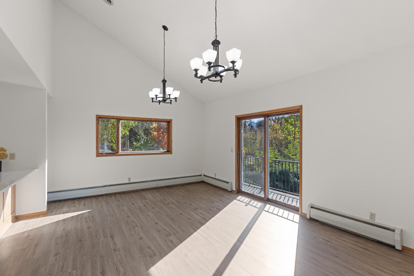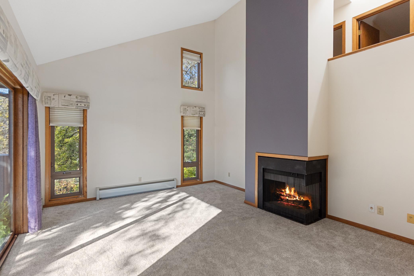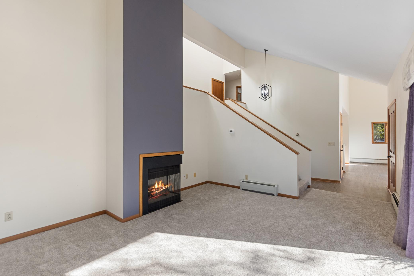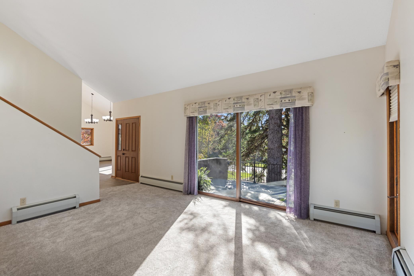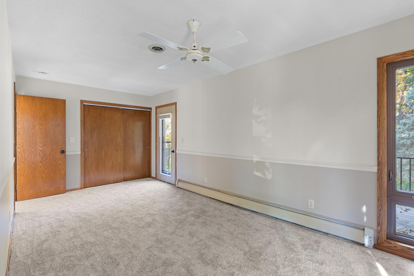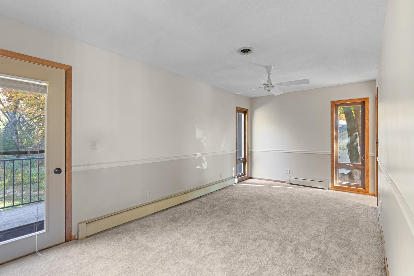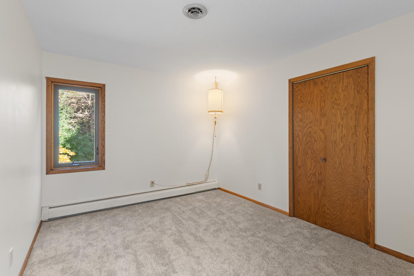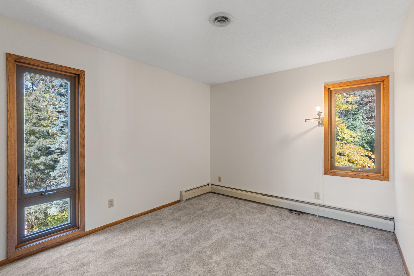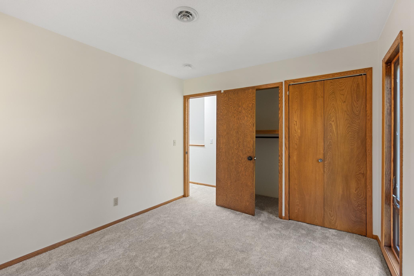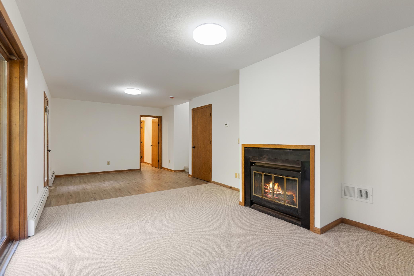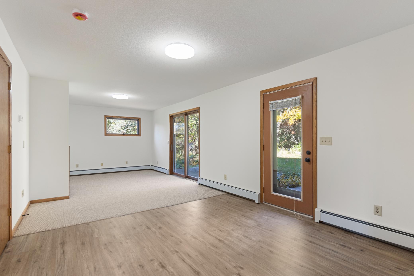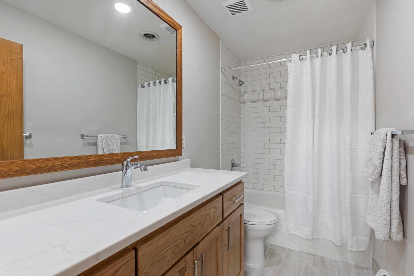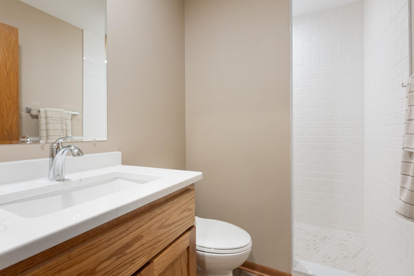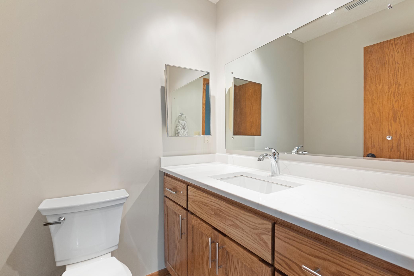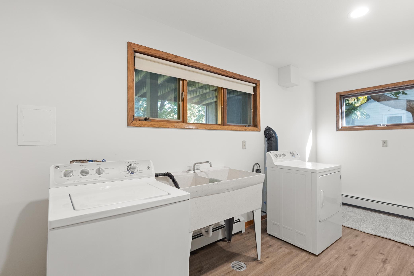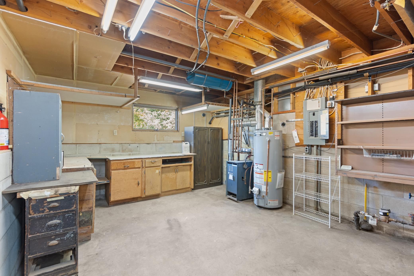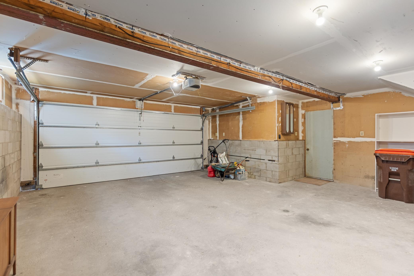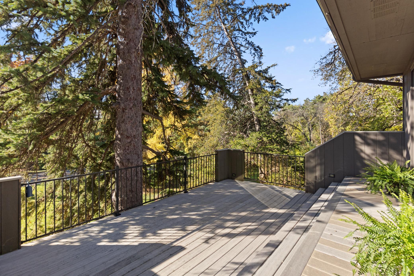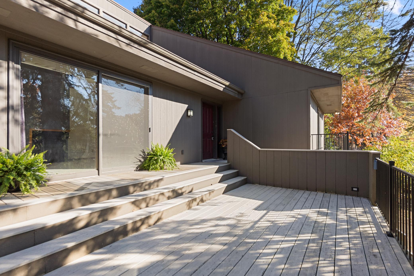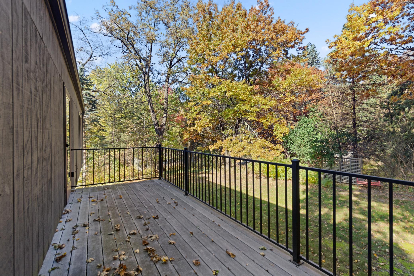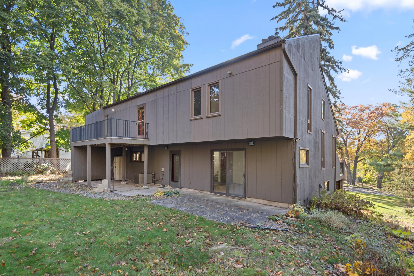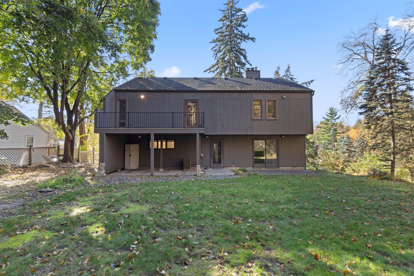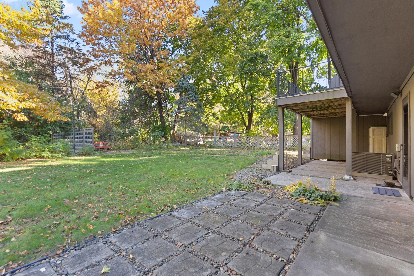2307 CARVER AVENUE
2307 Carver Avenue, Maplewood, 55119, MN
-
Price: $430,000
-
Status type: For Sale
-
City: Maplewood
-
Neighborhood: Section 24 Town 28 Range 22
Bedrooms: 4
Property Size :2120
-
Listing Agent: NST16230,NST43301
-
Property type : Single Family Residence
-
Zip code: 55119
-
Street: 2307 Carver Avenue
-
Street: 2307 Carver Avenue
Bathrooms: 3
Year: 1977
Listing Brokerage: RE/MAX Results
FEATURES
- Range
- Refrigerator
- Dryer
- Microwave
- Exhaust Fan
- Dishwasher
- Gas Water Heater
DETAILS
Beautifully Remodeled & Move-In Ready! Welcome to this exceptional Maplewood home, newly remodeled and ready for you to move right in! Nearly every space has been refreshed, featuring a stunning new kitchen with custom soft-close cabinetry, quartz countertops, wood plank flooring, and stylish new lighting.The open dining area offers vaulted ceilings, wood plank flooring, and contemporary lighting just perfect for gatherings. Both the main and lower levels provide comfortable living spaces with wood-burning fireplaces and new carpet. All four bedrooms are located on the upper level, each with new carpet, while the primary suite offers a private half bath and access to a serene private deck. Enjoy three beautifully updated bathrooms, each with new countertops, new flooring, and classic subway tile finishes. Step outside through walkout patio doors to a large main-level deck ideal for relaxing or entertaining. With nearly every surface updated and move-in ready condition throughout, this home is truly turnkey. Don’t miss the opportunity to make 2307 Carver Avenue your new address!
INTERIOR
Bedrooms: 4
Fin ft² / Living Area: 2120 ft²
Below Ground Living: N/A
Bathrooms: 3
Above Ground Living: 2120ft²
-
Basement Details: Block, Daylight/Lookout Windows, Partial,
Appliances Included:
-
- Range
- Refrigerator
- Dryer
- Microwave
- Exhaust Fan
- Dishwasher
- Gas Water Heater
EXTERIOR
Air Conditioning: Central Air
Garage Spaces: 2
Construction Materials: N/A
Foundation Size: 852ft²
Unit Amenities:
-
- Patio
- Kitchen Window
- Deck
- Ceiling Fan(s)
- Vaulted Ceiling(s)
- Washer/Dryer Hookup
- Tile Floors
Heating System:
-
- Hot Water
- Boiler
ROOMS
| Main | Size | ft² |
|---|---|---|
| Living Room | 19x14 | 361 ft² |
| Kitchen | 16x8 | 256 ft² |
| Dining Room | 19x14 | 361 ft² |
| Deck | 19x15 | 361 ft² |
| Deck | 16x4 | 256 ft² |
| Upper | Size | ft² |
|---|---|---|
| Bedroom 1 | 12x10 | 144 ft² |
| Bedroom 2 | 12x10 | 144 ft² |
| Bedroom 3 | 19x10 | 361 ft² |
| Bedroom 4 | 19x10 | 361 ft² |
| Deck | 19x7 | 361 ft² |
| Lower | Size | ft² |
|---|---|---|
| Family Room | 27x12 | 729 ft² |
| Laundry | 16x6 | 256 ft² |
| Patio | 43x10 | 1849 ft² |
| Basement | Size | ft² |
|---|---|---|
| Workshop | 19x13 | 361 ft² |
LOT
Acres: N/A
Lot Size Dim.: 89x173
Longitude: 44.9018
Latitude: -93.0025
Zoning: Residential-Single Family
FINANCIAL & TAXES
Tax year: 2025
Tax annual amount: $6,102
MISCELLANEOUS
Fuel System: N/A
Sewer System: City Sewer/Connected
Water System: City Water/Connected
ADDITIONAL INFORMATION
MLS#: NST7821385
Listing Brokerage: RE/MAX Results

ID: 4254323
Published: October 30, 2025
Last Update: October 30, 2025
Views: 1


