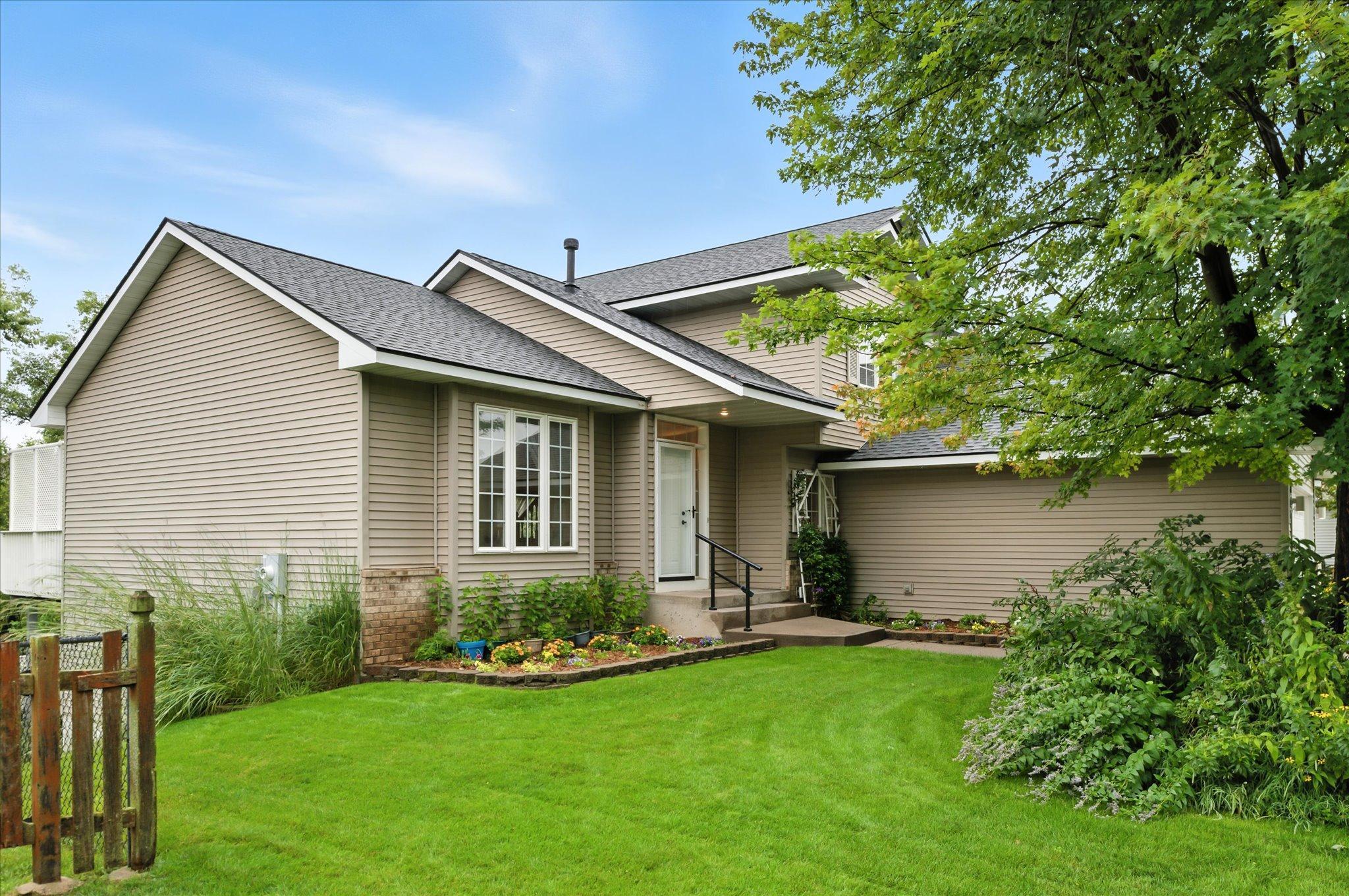2307 BELFAST STREET
2307 Belfast Street, Rosemount, 55068, MN
-
Price: $529,900
-
Status type: For Sale
-
City: Rosemount
-
Neighborhood: Biscayne Pointe 2nd Add
Bedrooms: 4
Property Size :3076
-
Listing Agent: NST16651,NST43741
-
Property type : Single Family Residence
-
Zip code: 55068
-
Street: 2307 Belfast Street
-
Street: 2307 Belfast Street
Bathrooms: 4
Year: 2000
Listing Brokerage: Edina Realty, Inc.
FEATURES
- Range
- Refrigerator
- Washer
- Microwave
- Water Softener Owned
- Freezer
- Electronic Air Filter
- Gas Water Heater
DETAILS
Prime Rosemount Schools. Fantastic family location. 4 bedroom, 4 bath walkout two-story home overlooking trees and pond. Close to downtown Rosemount, schools, and parks. The lower level offers a bedroom with a built-in bed and desk. Family room with new carpet, 3/4 bath, Game room with an area for a kitchenette. Storage in the workshop and utility room. Freezer and Refrigerator included. The main floor includes a family room with a fireplace and Built-in cabinets, informal dining, a Formal Dining or Living Room area, and a Laundry Room with a 3/4 bath. Upper-level Owners Suite with full bath plus two other spacious bedrooms and an upper-level full bath. Enjoy the spacious deck off informal dining. Concrete driveway and spacious three-car garage. New roof.
INTERIOR
Bedrooms: 4
Fin ft² / Living Area: 3076 ft²
Below Ground Living: 920ft²
Bathrooms: 4
Above Ground Living: 2156ft²
-
Basement Details: Block, Drain Tiled, Finished, Walkout,
Appliances Included:
-
- Range
- Refrigerator
- Washer
- Microwave
- Water Softener Owned
- Freezer
- Electronic Air Filter
- Gas Water Heater
EXTERIOR
Air Conditioning: Central Air
Garage Spaces: 3
Construction Materials: N/A
Foundation Size: 1426ft²
Unit Amenities:
-
- Patio
- Kitchen Window
- Deck
- Natural Woodwork
- Washer/Dryer Hookup
- Exercise Room
- Primary Bedroom Walk-In Closet
Heating System:
-
- Forced Air
- Fireplace(s)
ROOMS
| Main | Size | ft² |
|---|---|---|
| Family Room | 22x13 | 484 ft² |
| Dining Room | 19x14 | 361 ft² |
| Informal Dining Room | 15x10 | 225 ft² |
| Kitchen | 13x11 | 169 ft² |
| Den | 11x11 | 121 ft² |
| Laundry | 13x9 | 169 ft² |
| Upper | Size | ft² |
|---|---|---|
| Bedroom 1 | 13x13 | 169 ft² |
| Bedroom 2 | 14x10 | 196 ft² |
| Bedroom 3 | n/a | 0 ft² |
| Lower | Size | ft² |
|---|---|---|
| Bedroom 4 | 11x10 | 121 ft² |
| Amusement Room | 21x13 | 441 ft² |
| Bathroom | 8x5 | 64 ft² |
| Workshop | 21x12 | 441 ft² |
| Exercise Room | 17x10 | 289 ft² |
LOT
Acres: N/A
Lot Size Dim.: 83x216x85x198
Longitude: 44.7441
Latitude: -93.1119
Zoning: Residential-Single Family
FINANCIAL & TAXES
Tax year: 2025
Tax annual amount: $5,406
MISCELLANEOUS
Fuel System: N/A
Sewer System: City Sewer/Connected
Water System: City Water/Connected
ADDITIONAL INFORMATION
MLS#: NST7787177
Listing Brokerage: Edina Realty, Inc.

ID: 4019011
Published: August 19, 2025
Last Update: August 19, 2025
Views: 1






