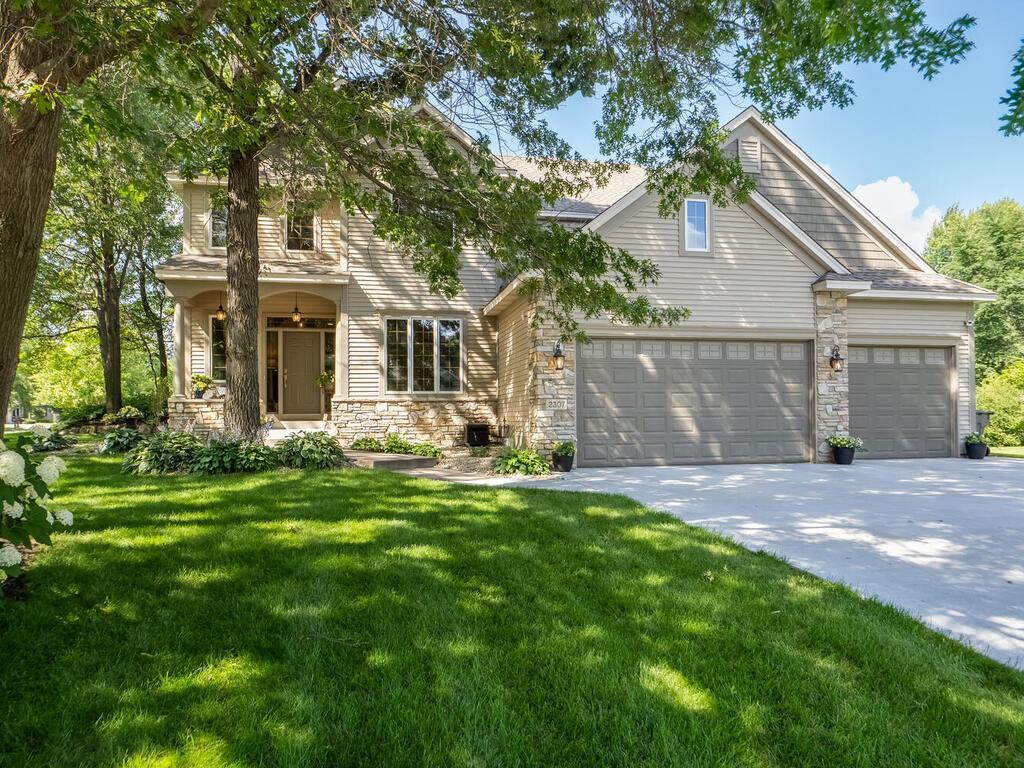2307 150TH AVENUE
2307 150th Avenue, Andover, 55304, MN
-
Price: $564,900
-
Status type: For Sale
-
City: Andover
-
Neighborhood: Woodland Estates
Bedrooms: 4
Property Size :2536
-
Listing Agent: NST17994,NST87120
-
Property type : Single Family Residence
-
Zip code: 55304
-
Street: 2307 150th Avenue
-
Street: 2307 150th Avenue
Bathrooms: 3
Year: 1999
Listing Brokerage: RE/MAX Results
FEATURES
- Range
- Refrigerator
- Washer
- Dryer
- Microwave
- Exhaust Fan
- Dishwasher
- Water Softener Owned
- Disposal
- Cooktop
- Wall Oven
- Air-To-Air Exchanger
- Electronic Air Filter
- Gas Water Heater
- Double Oven
- Stainless Steel Appliances
DETAILS
Discover your next home in Andover's highly desirable Woodland Estates! This exceptional property, expertly built by Hanson Builders, offers a wealth of quality and features in a peaceful setting. Enjoy move-in readiness with recent updates, including a brand-new concrete driveway, new stainless-steel appliances, a new air conditioner, water softener, water heater, and plush new carpeting. The entire interior has been freshly painted, providing a spotless welcome. Step outside to a meticulously maintained lawn set within a heavily wooded lot that offers privacy and natural beauty. The property features extensive landscaping and thoughtful plantings, creating a tranquil outdoor retreat. Enjoy the convenience of a short walk to Sunshine Park, Andover High School, Oakview Middle School, the Andover Community Centre, local eateries, and scenic walking trails. A truly well-maintained home, both inside and out, awaits its new owners.
INTERIOR
Bedrooms: 4
Fin ft² / Living Area: 2536 ft²
Below Ground Living: N/A
Bathrooms: 3
Above Ground Living: 2536ft²
-
Basement Details: Drain Tiled, Full, Sump Basket, Unfinished,
Appliances Included:
-
- Range
- Refrigerator
- Washer
- Dryer
- Microwave
- Exhaust Fan
- Dishwasher
- Water Softener Owned
- Disposal
- Cooktop
- Wall Oven
- Air-To-Air Exchanger
- Electronic Air Filter
- Gas Water Heater
- Double Oven
- Stainless Steel Appliances
EXTERIOR
Air Conditioning: Central Air
Garage Spaces: 3
Construction Materials: N/A
Foundation Size: 1328ft²
Unit Amenities:
-
- Patio
- Hardwood Floors
- Ceiling Fan(s)
- Walk-In Closet
- Vaulted Ceiling(s)
- Washer/Dryer Hookup
- Security System
- In-Ground Sprinkler
- Paneled Doors
- Kitchen Center Island
- Tile Floors
- Primary Bedroom Walk-In Closet
Heating System:
-
- Forced Air
- Fireplace(s)
ROOMS
| Main | Size | ft² |
|---|---|---|
| Kitchen | 13x15 | 169 ft² |
| Great Room | 22x19 | 484 ft² |
| Informal Dining Room | 15x12 | 225 ft² |
| Flex Room | 11x11 | 121 ft² |
| Den | 14x11 | 196 ft² |
| Laundry | 11x6 | 121 ft² |
| Patio | 12x12 | 144 ft² |
| Mud Room | 7x6 | 49 ft² |
| Foyer | 9x7 | 81 ft² |
| Upper | Size | ft² |
|---|---|---|
| Bedroom 1 | 15x13 | 225 ft² |
| Bedroom 2 | 14x12 | 196 ft² |
| Bedroom 3 | 12x12 | 144 ft² |
| Bedroom 4 | 11x11 | 121 ft² |
LOT
Acres: N/A
Lot Size Dim.: 102x125x119x139
Longitude: 45.2434
Latitude: -93.324
Zoning: Residential-Single Family
FINANCIAL & TAXES
Tax year: 2025
Tax annual amount: $5,624
MISCELLANEOUS
Fuel System: N/A
Sewer System: City Sewer/Connected
Water System: City Water/Connected
ADITIONAL INFORMATION
MLS#: NST7770584
Listing Brokerage: RE/MAX Results

ID: 3869181
Published: July 09, 2025
Last Update: July 09, 2025
Views: 2






