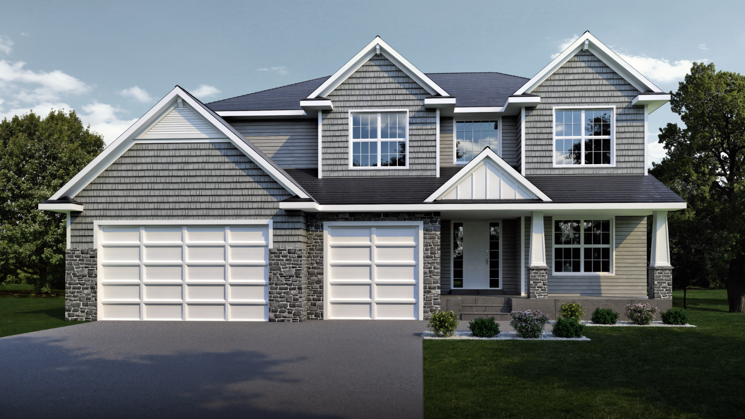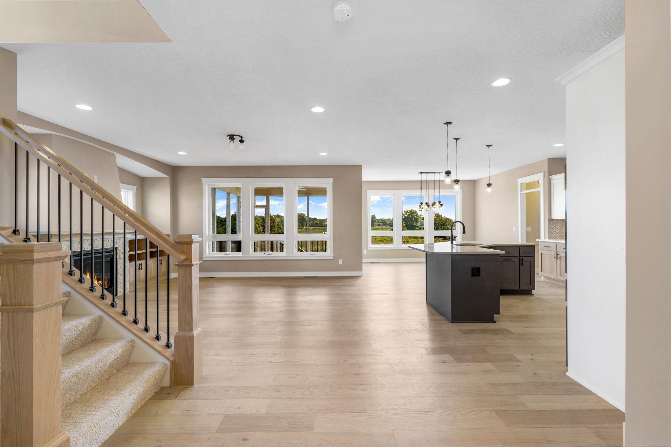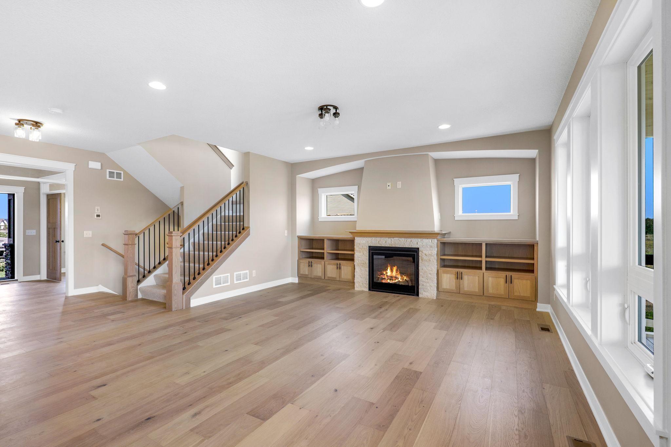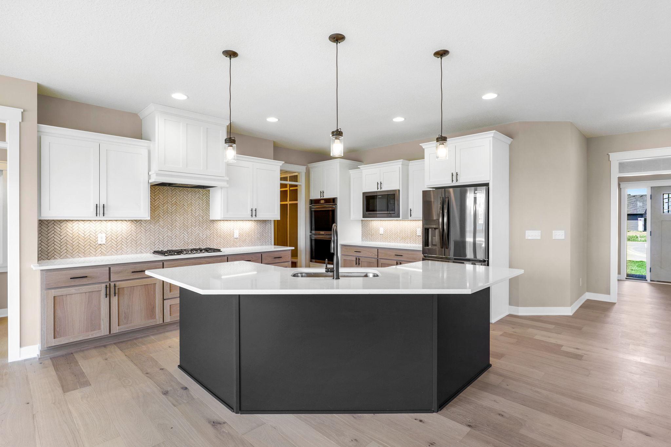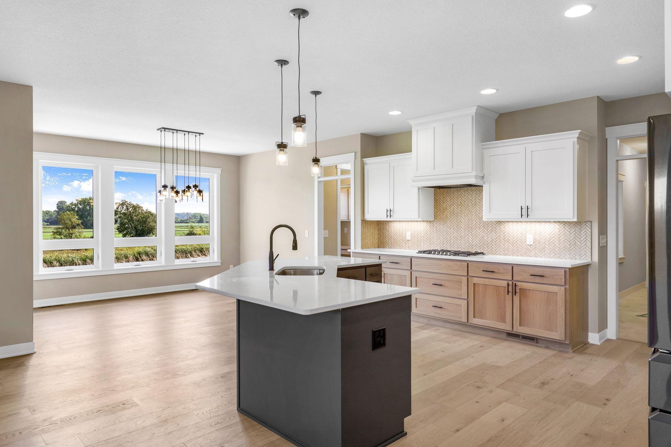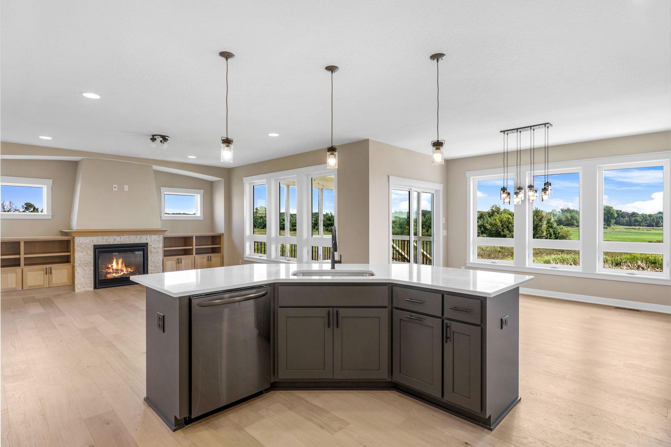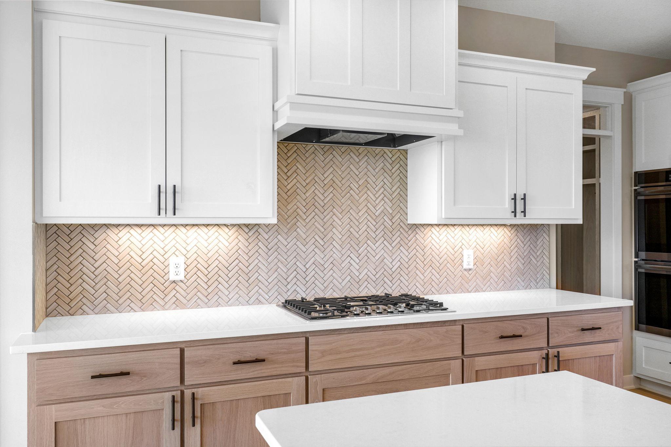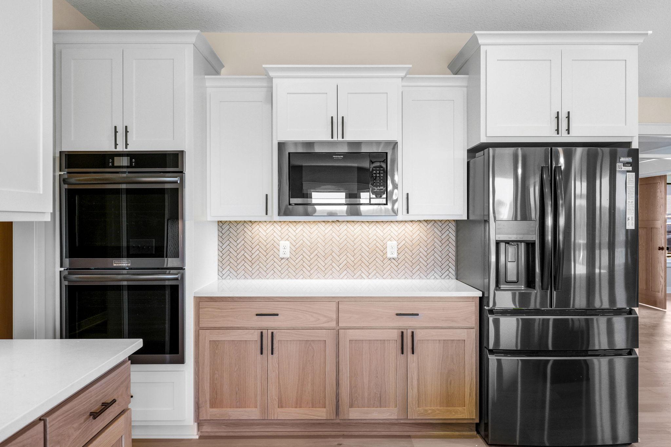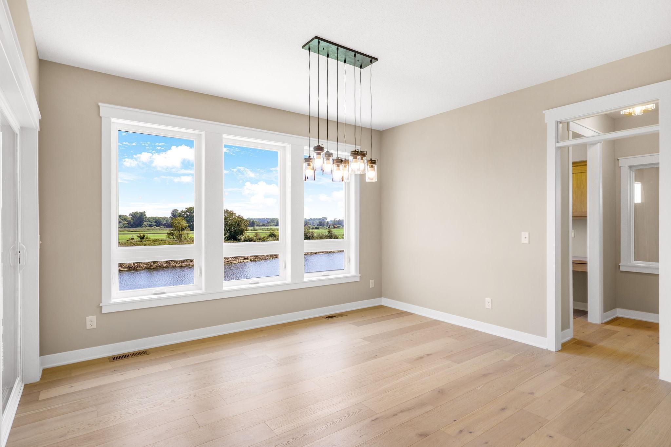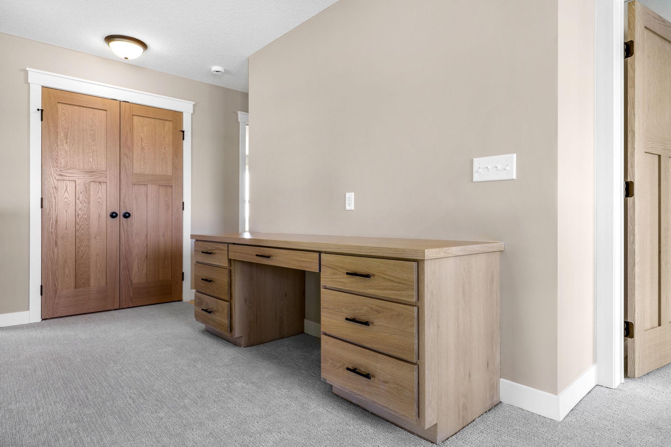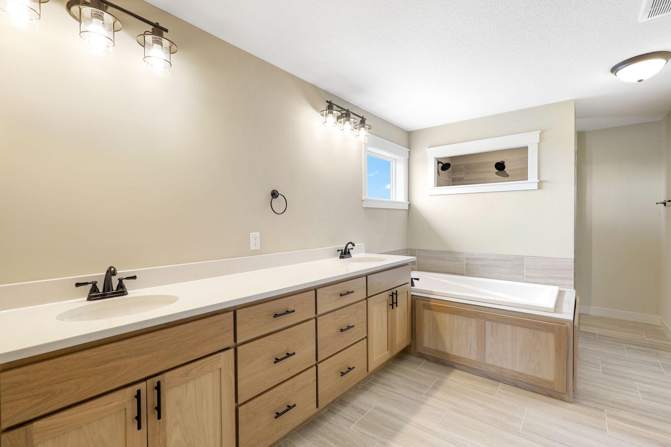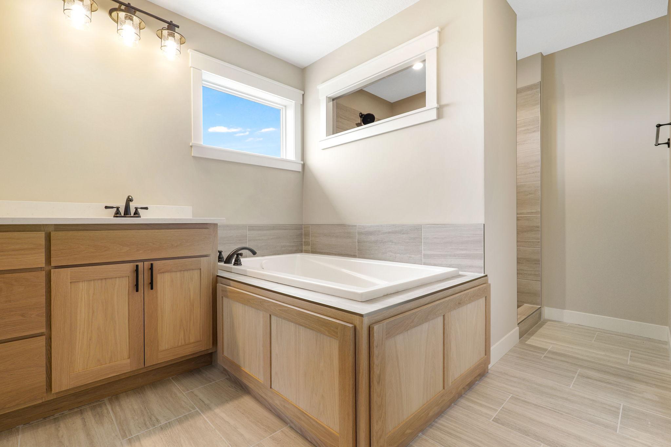2301 136TH COURT
2301 136th Court, Rosemount, 55068, MN
-
Price: $810,514
-
Status type: For Sale
-
City: Rosemount
-
Neighborhood: Doolin Heights
Bedrooms: 5
Property Size :4026
-
Listing Agent: NST21044,NST49157
-
Property type : Single Family Residence
-
Zip code: 55068
-
Street: 2301 136th Court
-
Street: 2301 136th Court
Bathrooms: 5
Year: 2025
Listing Brokerage: RE/MAX Advantage Plus
FEATURES
- Refrigerator
- Microwave
- Exhaust Fan
- Dishwasher
- Disposal
- Cooktop
- Wall Oven
- Humidifier
- Air-To-Air Exchanger
- Gas Water Heater
- ENERGY STAR Qualified Appliances
- Stainless Steel Appliances
DETAILS
Welcome to Doolin Heights, Rosemount's premier new development! This stunning home features the popular Cape Cod two story plan, thoughtfully designed to meet your needs. The home features a main floor office/den, family room with cozy stone front gas fireplace and built ins, dining room w/door leading to a future deck, gourmet kitchen w/tech center & walk in pantry, center island w/ breakfast bar, quartz & granite tops, built in oven, gas cooktop, mud room with walk-in closet and custom lockers. Upper level w/ four bedrooms & loft, 1 bedroom with private en suite bathroom and two bedrooms share a Jack and Jill Bath, amazing primary suite with large walk-in closet, private bath w/ a walk-in tile shower & soaker tub, double bowl vanity w/ granite tops, & a door leading to upper level laundry room! Finished look out lower level features a large Family Room, fifth bedroom and 3/4 Bath. Situated in the vibrant city of Rosemount, this home offers proximity to top-rated schools, expansive parks, and a variety of restaurants and entertainment options. Rosemount is known for its strong sense of community, annual festivals, a thriving arts scene, and access to beautiful outdoor spaces like Lebanon Hills Regional Park and the Mississippi River Greenway. Residents also enjoy convenient shopping, local dining favorites, and a welcoming small-town charm. With a variety of home sites, floor plans, and customization options available, Doolin Heights is the ideal place to build your dream home. Stop by our model home today to explore all the possibilities and reserve your lot in this exciting new community!
INTERIOR
Bedrooms: 5
Fin ft² / Living Area: 4026 ft²
Below Ground Living: 1050ft²
Bathrooms: 5
Above Ground Living: 2976ft²
-
Basement Details: Daylight/Lookout Windows, Drain Tiled, Finished, Full, Concrete, Sump Basket, Sump Pump,
Appliances Included:
-
- Refrigerator
- Microwave
- Exhaust Fan
- Dishwasher
- Disposal
- Cooktop
- Wall Oven
- Humidifier
- Air-To-Air Exchanger
- Gas Water Heater
- ENERGY STAR Qualified Appliances
- Stainless Steel Appliances
EXTERIOR
Air Conditioning: Central Air
Garage Spaces: 3
Construction Materials: N/A
Foundation Size: 1330ft²
Unit Amenities:
-
- Porch
- Natural Woodwork
- Hardwood Floors
- Ceiling Fan(s)
- Walk-In Closet
- Vaulted Ceiling(s)
- Washer/Dryer Hookup
- In-Ground Sprinkler
- Paneled Doors
- Kitchen Center Island
- Tile Floors
- Primary Bedroom Walk-In Closet
Heating System:
-
- Forced Air
- Fireplace(s)
ROOMS
| Main | Size | ft² |
|---|---|---|
| Foyer | 8X9 | 64 ft² |
| Great Room | 16X17 | 256 ft² |
| Office | 11X12 | 121 ft² |
| Kitchen | 13X14 | 169 ft² |
| Dining Room | 6X13 | 36 ft² |
| Mud Room | 9X11 | 81 ft² |
| Upper | Size | ft² |
|---|---|---|
| Bedroom 1 | 16X17 | 256 ft² |
| Bedroom 2 | 11X12 | 121 ft² |
| Bedroom 3 | 11X14 | 121 ft² |
| Bedroom 4 | 12X12 | 144 ft² |
| Bedroom 5 | 11X12 | 121 ft² |
| Loft | 12X12 | 144 ft² |
| Laundry | 8X8 | 64 ft² |
| Lower | Size | ft² |
|---|---|---|
| Family Room | 25X32 | 625 ft² |
LOT
Acres: N/A
Lot Size Dim.: 76x118x35x81x92
Longitude: 44.7521
Latitude: -93.1123
Zoning: Residential-Single Family
FINANCIAL & TAXES
Tax year: 2024
Tax annual amount: $1,292
MISCELLANEOUS
Fuel System: N/A
Sewer System: City Sewer/Connected
Water System: City Water/Connected
ADDITIONAL INFORMATION
MLS#: NST7775226
Listing Brokerage: RE/MAX Advantage Plus

ID: 3911316
Published: July 21, 2025
Last Update: July 21, 2025
Views: 20


