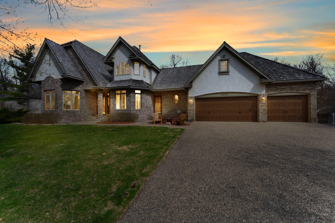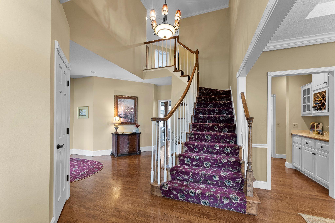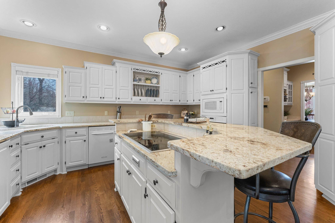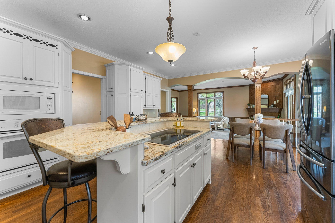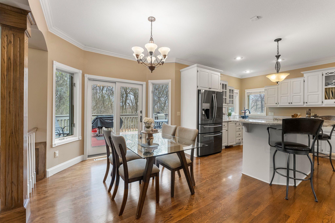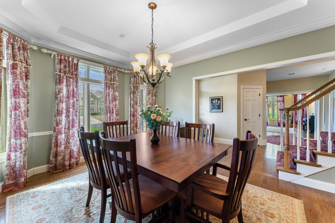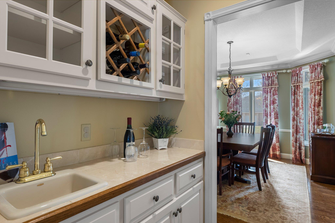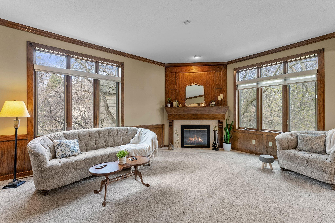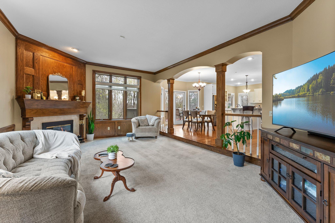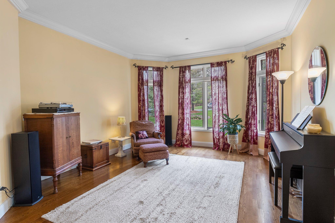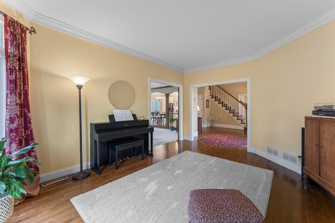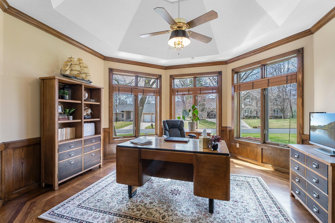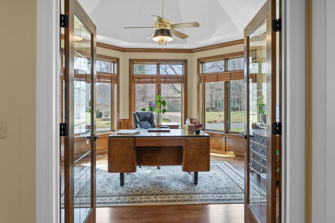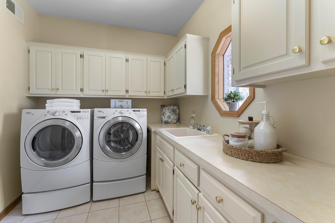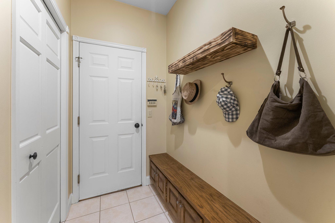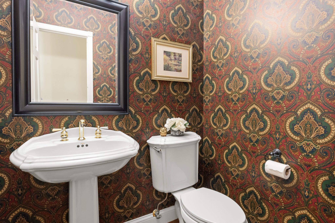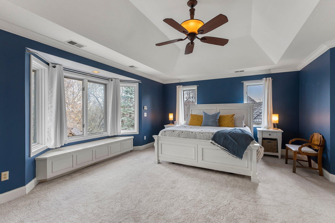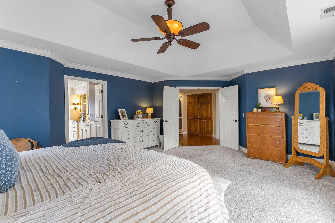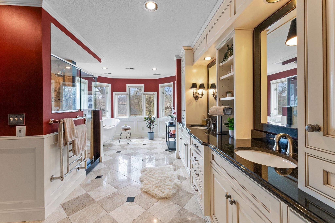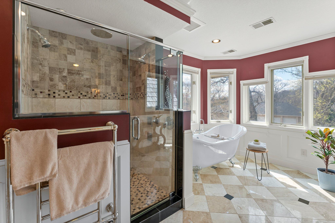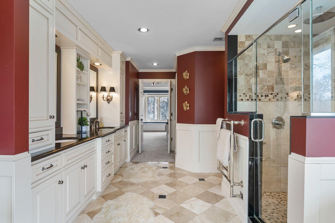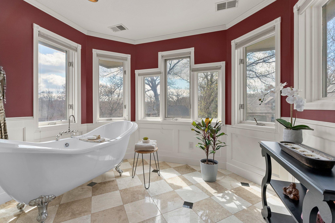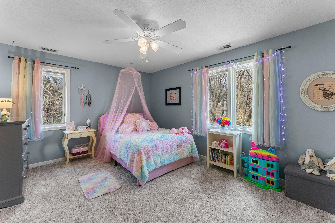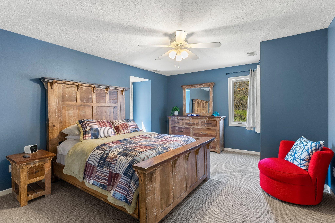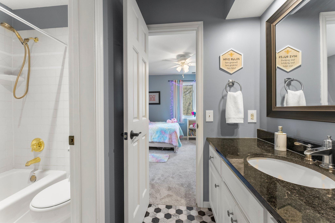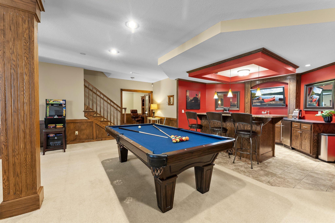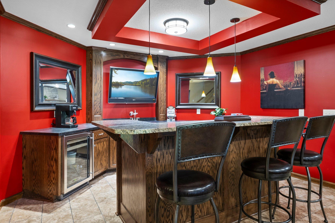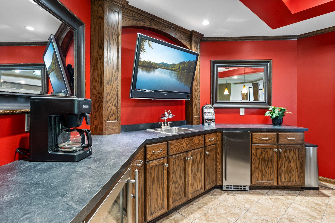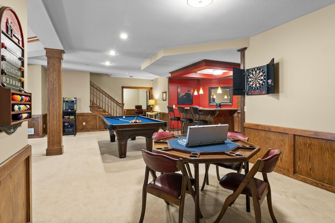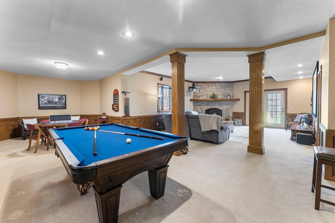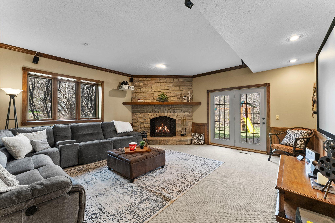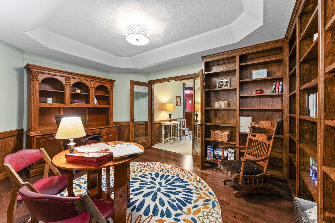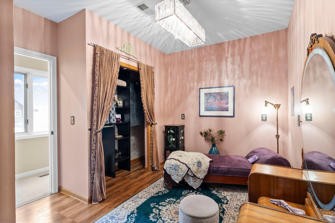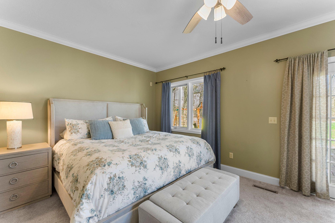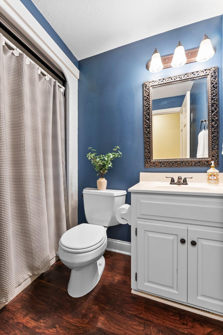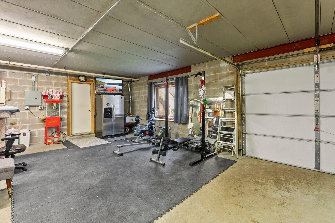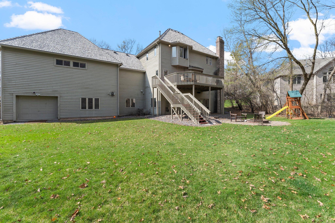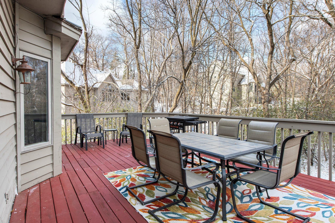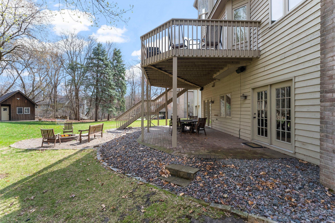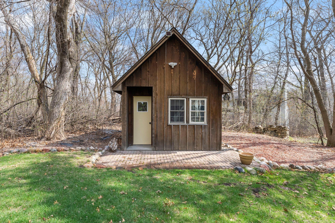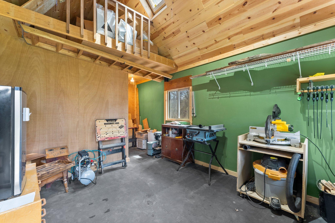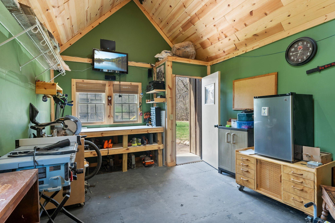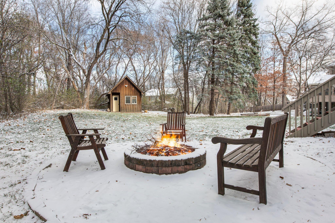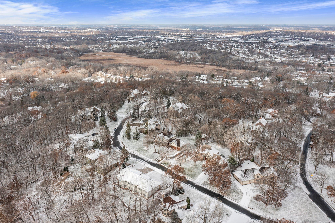2300 WILDWOOD COURT
2300 Wildwood Court, Burnsville, 55306, MN
-
Price: $850,000
-
Status type: For Sale
-
City: Burnsville
-
Neighborhood: Woods Estates 5th Add
Bedrooms: 4
Property Size :4965
-
Listing Agent: NST26146,NST48001
-
Property type : Single Family Residence
-
Zip code: 55306
-
Street: 2300 Wildwood Court
-
Street: 2300 Wildwood Court
Bathrooms: 4
Year: 1992
Listing Brokerage: Exp Realty, LLC.
FEATURES
- Refrigerator
- Dryer
- Microwave
- Dishwasher
- Disposal
- Cooktop
- Humidifier
- Central Vacuum
- Water Softener Rented
- Gas Water Heater
- Wine Cooler
- Chandelier
DETAILS
This exceptional 4-bedroom, 4-bathroom home is nestled in a private cul-de-sac within a quiet neighborhood, conveniently located near dining, shopping, and major highways. Lakeville school buses serve this neighborhood, and all local students currently open enroll into the Lakeville School District—no one here attends Burnsville schools. The home features striking architectural details and modern comforts, making it ideal for both entertaining and daily living. Upon entry, you are greeted by a grand foyer with 18-foot ceilings, an elegant chandelier, wood flooring, and a striking staircase. The chef’s kitchen is equipped with ample white cabinetry, granite countertops, a built-in Wolf cooktop, and a center island with high-top seating. The informal dining room, with a bay window and access to a spacious 24x14 deck, offers seamless indoor-outdoor entertaining. The formal dining room features wood flooring, coved ceilings, a classic chandelier, and a large bay window. It includes a wet bar with a sink, marble countertops, white cabinetry, and a built-in wine rack, perfect for hosting guests. The main-level family room is generously sized, filled with natural light, and boasts plush carpeting, elegant wood wainscoting, and a cozy wood-burning fireplace. The living room features crown molding, rich wood floors, and a large bay window. The main-level office is designed for productivity, featuring large windows, wood wainscoting, crown molding, glass French doors, and warm wood flooring. The laundry room, conveniently located near the attached three-stall garage, offers tile flooring, generous cabinetry, and a utility sink. A half bathroom is also on this level. Upstairs, the primary suite is a spacious retreat with plush carpeting, coved ceilings, and a large bay window overlooking the backyard. The luxurious ensuite bathroom includes granite flooring, a double vanity, a walk-in shower with multiple showerheads, and a soaking tub. The suite also features a generous 8x6 walk-in closet. Bedrooms two and three share a Jack and Jill bathroom, which includes a tub/shower combination and a granite-topped vanity. Both bedrooms are spacious with carpeting, ceiling fans, and ample closet space. The finished basement offers a large recreation area with a stylish bar, featuring a center island, beverage fridge, ice maker, sink, and microwave. The adjacent family room includes a wood-burning fireplace and access to the outdoor patio. A den with rich wood flooring, built-in bookshelves, and French doors adds elegance, while the bonus room can serve as a dressing area or additional living space. The fourth bedroom on the lower level is spacious and includes a ceiling fan, plush carpeting, and serene backyard views. French doors lead to the outdoor patio, and a ¾ bathroom is nearby, making this an ideal guest suite. The lower level also includes access to an additional attached garage, perfect for a workshop or storage. The backyard offers privacy with mature trees, a 20x12 shed with a loft, and plenty of space for outdoor entertaining, including a 28x15 paver patio and a 24x14 deck. This home combines unique architectural design, ample amenities, and a tranquil location, making it the perfect place to call home.
INTERIOR
Bedrooms: 4
Fin ft² / Living Area: 4965 ft²
Below Ground Living: 1782ft²
Bathrooms: 4
Above Ground Living: 3183ft²
-
Basement Details: Drain Tiled, Finished, Full, Concrete, Sump Pump, Walkout,
Appliances Included:
-
- Refrigerator
- Dryer
- Microwave
- Dishwasher
- Disposal
- Cooktop
- Humidifier
- Central Vacuum
- Water Softener Rented
- Gas Water Heater
- Wine Cooler
- Chandelier
EXTERIOR
Air Conditioning: Central Air
Garage Spaces: 5
Construction Materials: N/A
Foundation Size: 1894ft²
Unit Amenities:
-
- Patio
- Kitchen Window
- Deck
- Natural Woodwork
- Hardwood Floors
- Ceiling Fan(s)
- Walk-In Closet
- In-Ground Sprinkler
- Kitchen Center Island
- French Doors
- Wet Bar
- Tile Floors
- Primary Bedroom Walk-In Closet
Heating System:
-
- Forced Air
ROOMS
| Main | Size | ft² |
|---|---|---|
| Foyer | 17x10 | 289 ft² |
| Kitchen | 15x13 | 225 ft² |
| Dining Room | 15x12 | 225 ft² |
| Informal Dining Room | 16x10 | 256 ft² |
| Living Room | 17x13 | 289 ft² |
| Family Room | 22x14 | 484 ft² |
| Laundry | 10x8 | 100 ft² |
| Office | 15x15 | 225 ft² |
| Deck | 24x14 | 576 ft² |
| Upper | Size | ft² |
|---|---|---|
| Bedroom 1 | 19x15 | 361 ft² |
| Bedroom 2 | 15x11 | 225 ft² |
| Bedroom 3 | 17x13 | 289 ft² |
| Lower | Size | ft² |
|---|---|---|
| Recreation Room | 30x10 | 900 ft² |
| Bar/Wet Bar Room | 14x12 | 196 ft² |
| Family Room | 22x18 | 484 ft² |
| Den | 14x11 | 196 ft² |
| Bonus Room | 14x8 | 196 ft² |
| Bedroom 4 | 18x11 | 324 ft² |
| Patio | 28x15 | 784 ft² |
LOT
Acres: N/A
Lot Size Dim.: Irregular
Longitude: 44.7294
Latitude: -93.3085
Zoning: Residential-Single Family
FINANCIAL & TAXES
Tax year: 2025
Tax annual amount: $8,472
MISCELLANEOUS
Fuel System: N/A
Sewer System: City Sewer/Connected
Water System: City Water/Connected
ADDITIONAL INFORMATION
MLS#: NST7732670
Listing Brokerage: Exp Realty, LLC.

ID: 3571424
Published: April 30, 2025
Last Update: April 30, 2025
Views: 30


