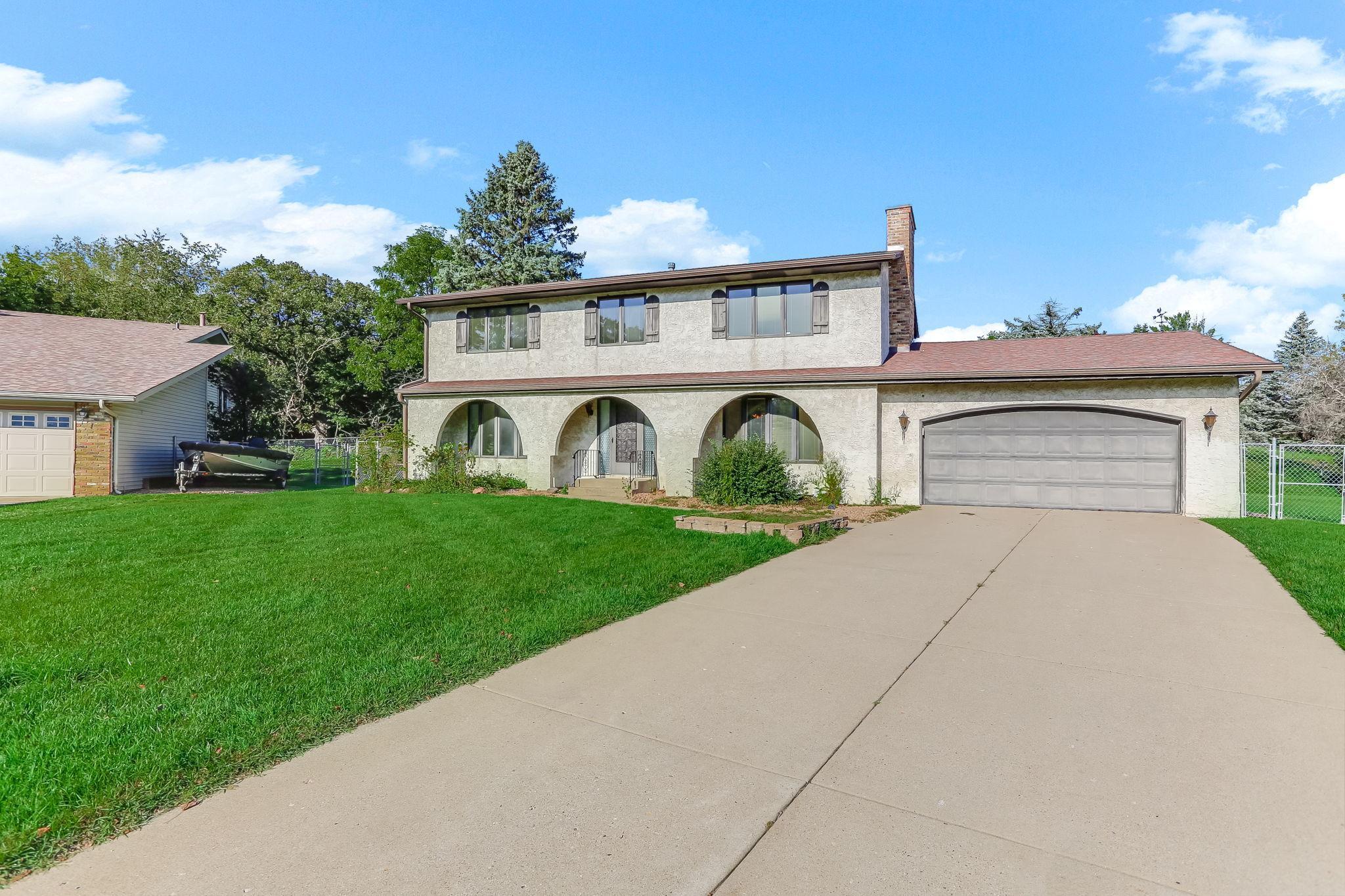2300 VILLABURNE COURT
2300 Villaburne Court, Burnsville, 55337, MN
-
Price: $350,000
-
Status type: For Sale
-
City: Burnsville
-
Neighborhood: Villaburne
Bedrooms: 4
Property Size :2982
-
Listing Agent: NST26372,NST109186
-
Property type : Single Family Residence
-
Zip code: 55337
-
Street: 2300 Villaburne Court
-
Street: 2300 Villaburne Court
Bathrooms: 3
Year: 1976
Listing Brokerage: Kris Lindahl Real Estate
FEATURES
- Range
- Refrigerator
- Washer
- Dryer
- Microwave
- Dishwasher
DETAILS
Step inside this spacious Mediterranean-inspired two-story home, filled with character and a layout designed for comfort and functionality. The main level offers both a formal living room and a warm family room featuring a brick accent wall, cozy fireplace, and exposed beams—perfect for relaxing evenings. The kitchen includes a sunny breakfast nook, while the separate dining room gives you space for special gatherings. Upstairs, you’ll find four bedrooms all together, including a private primary suite with its own bathroom. The finished lower level extends your living space with a rec room and den, offering flexibility for hobbies, work, or play. A deck off the main level leads to a generous fenced backyard with an in-ground pool, creating the perfect setting for outdoor fun and entertaining. With its spacious layout, Mediterranean-inspired charm, and backyard oasis, this home offers plenty of space and character inside and out.
INTERIOR
Bedrooms: 4
Fin ft² / Living Area: 2982 ft²
Below Ground Living: 870ft²
Bathrooms: 3
Above Ground Living: 2112ft²
-
Basement Details: Block, Finished, Full,
Appliances Included:
-
- Range
- Refrigerator
- Washer
- Dryer
- Microwave
- Dishwasher
EXTERIOR
Air Conditioning: Central Air
Garage Spaces: 2
Construction Materials: N/A
Foundation Size: 1056ft²
Unit Amenities:
-
- Kitchen Window
- Deck
- Natural Woodwork
- Ceiling Fan(s)
- Tile Floors
Heating System:
-
- Forced Air
ROOMS
| Main | Size | ft² |
|---|---|---|
| Living Room | 16x14 | 256 ft² |
| Dining Room | 11x12 | 121 ft² |
| Kitchen | 11x11 | 121 ft² |
| Family Room | 14x8 | 196 ft² |
| Upper | Size | ft² |
|---|---|---|
| Bedroom 1 | 15x16 | 225 ft² |
| Bedroom 2 | 12x11 | 144 ft² |
| Bedroom 3 | 12x14 | 144 ft² |
| Bedroom 4 | 11x16 | 121 ft² |
| Lower | Size | ft² |
|---|---|---|
| Den | 15x22 | 225 ft² |
| Recreation Room | 17x23 | 289 ft² |
LOT
Acres: N/A
Lot Size Dim.: 53x136x211x49x202
Longitude: 44.7792
Latitude: -93.2429
Zoning: Residential-Single Family
FINANCIAL & TAXES
Tax year: 2025
Tax annual amount: $5,134
MISCELLANEOUS
Fuel System: N/A
Sewer System: City Sewer/Connected
Water System: City Water/Connected
ADDITIONAL INFORMATION
MLS#: NST7810296
Listing Brokerage: Kris Lindahl Real Estate

ID: 4177242
Published: October 03, 2025
Last Update: October 03, 2025
Views: 1






