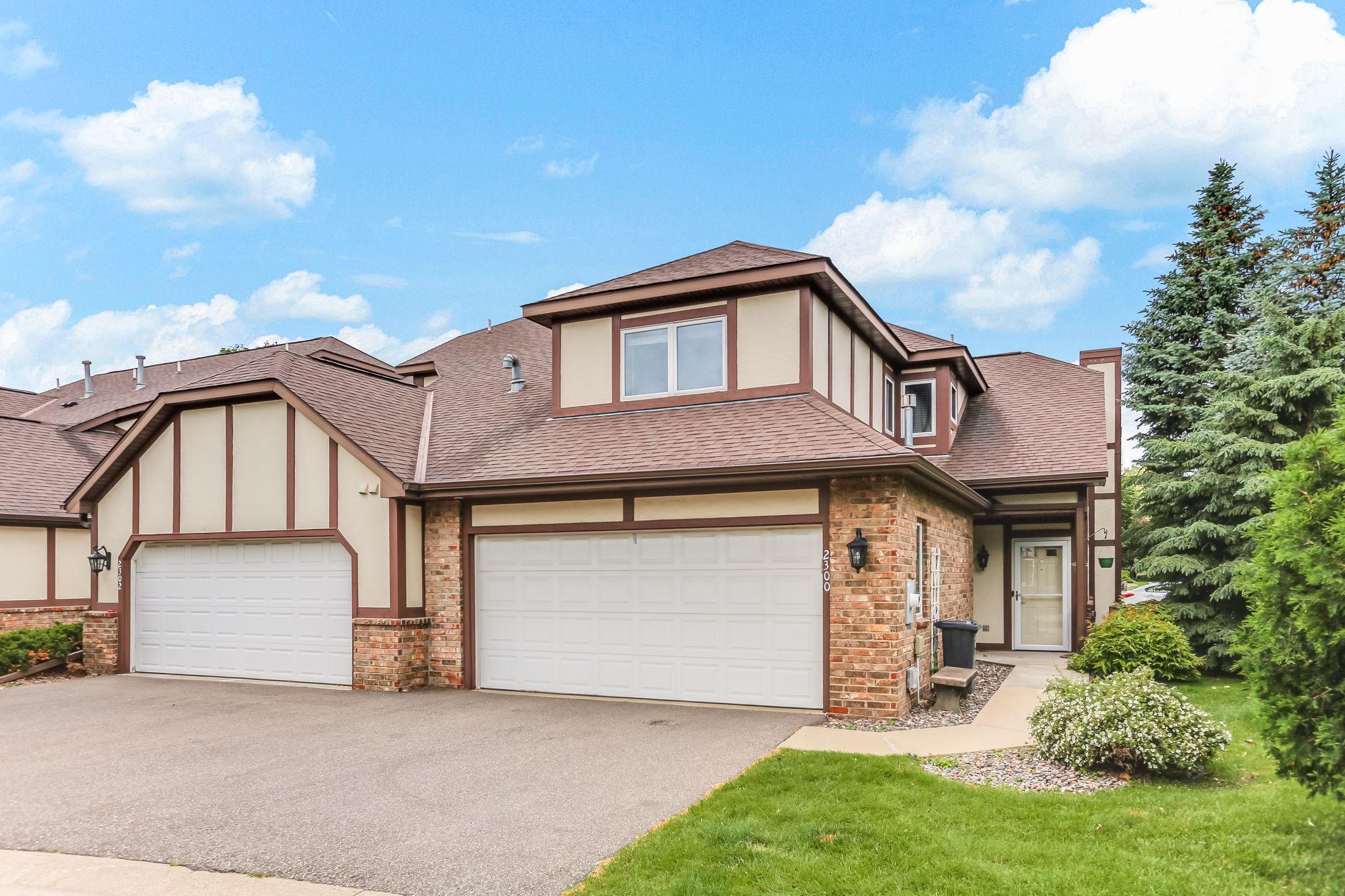2300 19TH AVENUE
2300 19th Avenue, Minneapolis, 55418, MN
-
Price: $359,000
-
Status type: For Sale
-
City: Minneapolis
-
Neighborhood: Windom Park
Bedrooms: 2
Property Size :1617
-
Listing Agent: NST21172,NST83683
-
Property type : Townhouse Side x Side
-
Zip code: 55418
-
Street: 2300 19th Avenue
-
Street: 2300 19th Avenue
Bathrooms: 2
Year: 1999
Listing Brokerage: RE/MAX Preferred
FEATURES
- Range
- Refrigerator
- Washer
- Dryer
- Microwave
- Dishwasher
- Water Softener Owned
- Tankless Water Heater
- Stainless Steel Appliances
DETAILS
Step inside this inviting townhome that lives like a single-family home. Located in the heart of Northeast Minneapolis, this end-unit townhome offers a smart, spacious layout perfect for everyday comfort and easy living. The vaulted ceilings in the living room create an open airy feel while large windows and a cozy gas fireplace make it the perfect gathering space. The main floor features a primary suite with ¾ walk through bath and double closets offering true main level living. The kitchen is equipped with stainless steel appliances and a functional layout ideal for cooking and entertaining. The laundry room located just off the main level living space is convenient and offers access to the attached garage. Upstairs, enjoy a second bedroom, full bath, and a versatile loft—perfect for a home office, hobby space or guest lounge. A heated garage adds convenience year-round, all in a prime NE Mpls location close to parks, trails, restaurants, and local charm.
INTERIOR
Bedrooms: 2
Fin ft² / Living Area: 1617 ft²
Below Ground Living: N/A
Bathrooms: 2
Above Ground Living: 1617ft²
-
Basement Details: None,
Appliances Included:
-
- Range
- Refrigerator
- Washer
- Dryer
- Microwave
- Dishwasher
- Water Softener Owned
- Tankless Water Heater
- Stainless Steel Appliances
EXTERIOR
Air Conditioning: Central Air
Garage Spaces: 2
Construction Materials: N/A
Foundation Size: 1033ft²
Unit Amenities:
-
- Patio
- Kitchen Window
- Hardwood Floors
- Ceiling Fan(s)
- Cable
- Kitchen Center Island
- Main Floor Primary Bedroom
- Primary Bedroom Walk-In Closet
Heating System:
-
- Forced Air
ROOMS
| Main | Size | ft² |
|---|---|---|
| Living Room | 14X14 | 196 ft² |
| Dining Room | 14X10 | 196 ft² |
| Kitchen | 12X9 | 144 ft² |
| Bedroom 1 | 14X12 | 196 ft² |
| Laundry | 11X10 | 121 ft² |
| Upper | Size | ft² |
|---|---|---|
| Bedroom 2 | 12X11 | 144 ft² |
| Loft | 12X11 | 144 ft² |
| Computer Room | 9X9 | 81 ft² |
LOT
Acres: N/A
Lot Size Dim.: Common
Longitude: 45.0075
Latitude: -93.2278
Zoning: Residential-Single Family
FINANCIAL & TAXES
Tax year: 2025
Tax annual amount: $4,039
MISCELLANEOUS
Fuel System: N/A
Sewer System: City Sewer/Connected
Water System: City Water/Connected
ADITIONAL INFORMATION
MLS#: NST7755436
Listing Brokerage: RE/MAX Preferred

ID: 3776602
Published: June 12, 2025
Last Update: June 12, 2025
Views: 4






