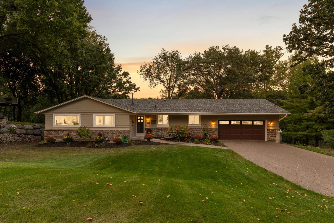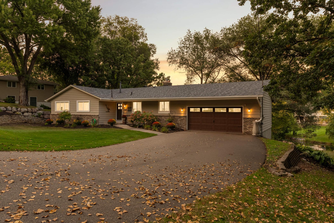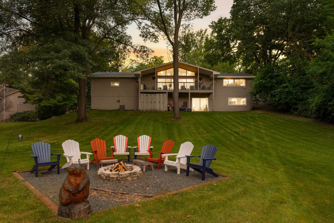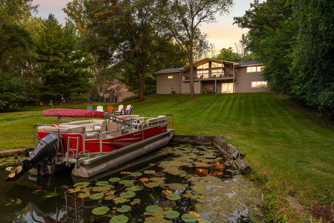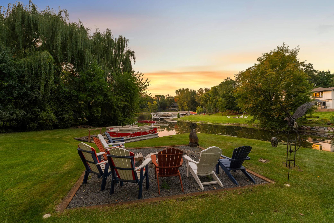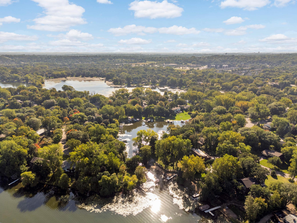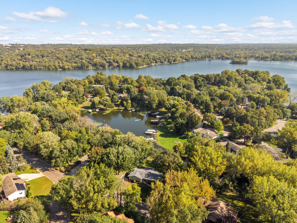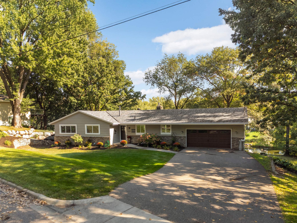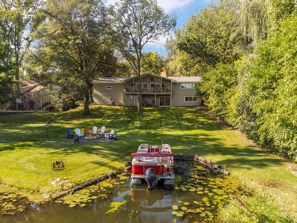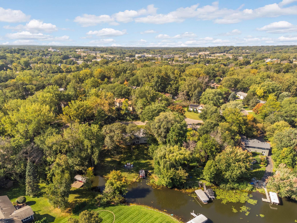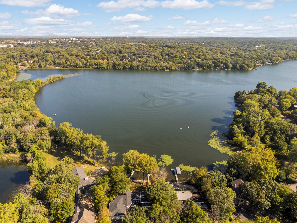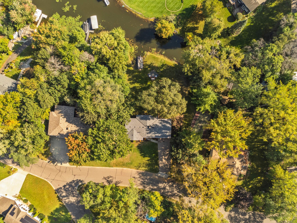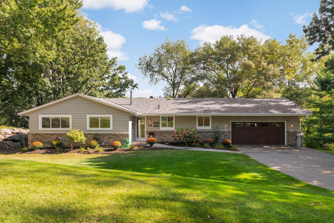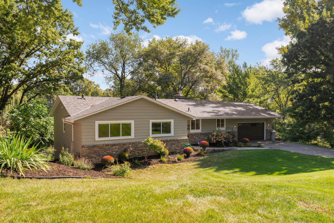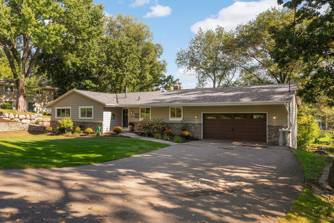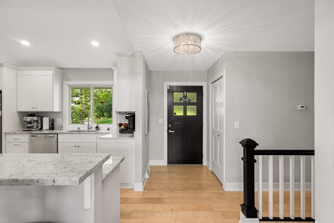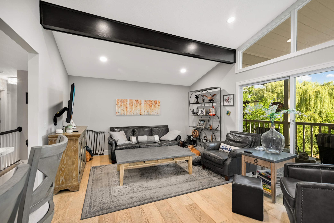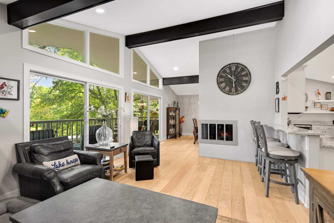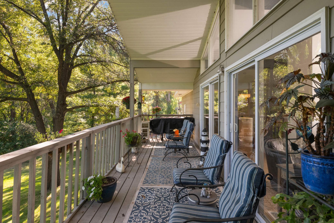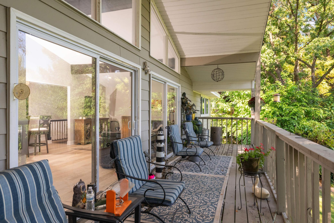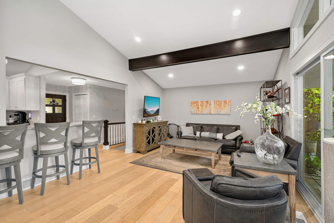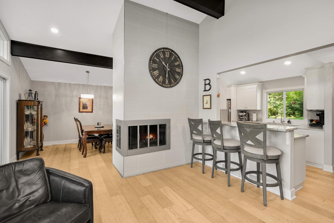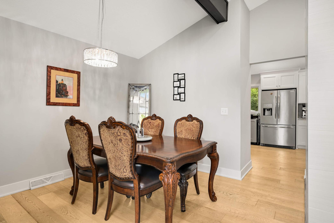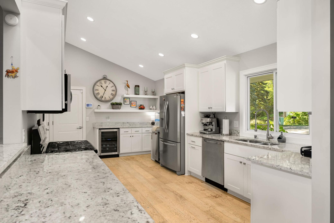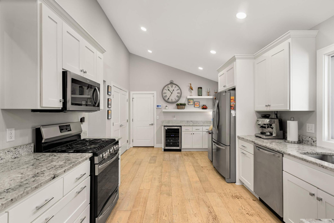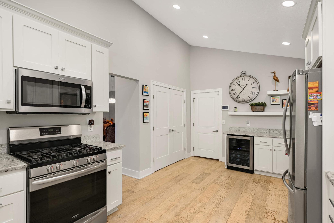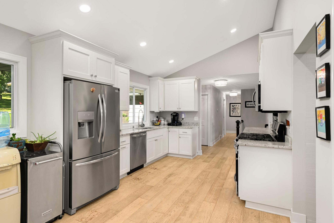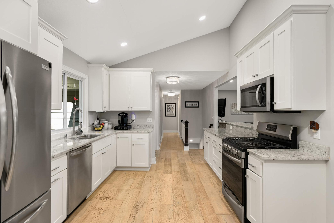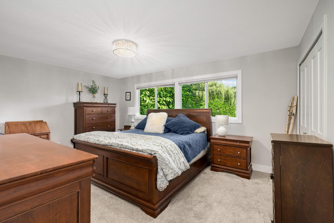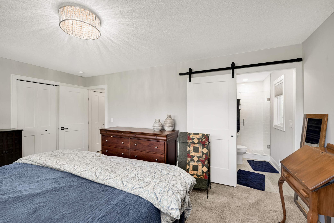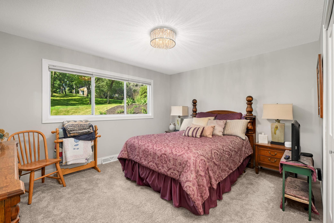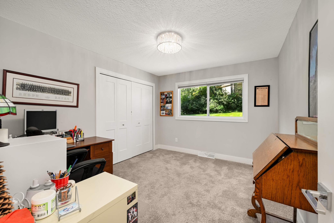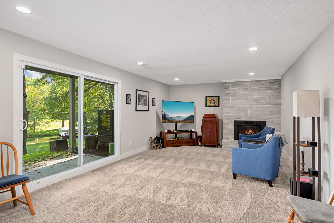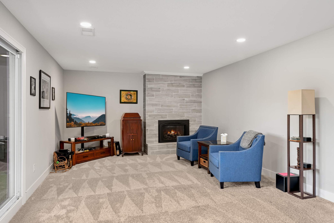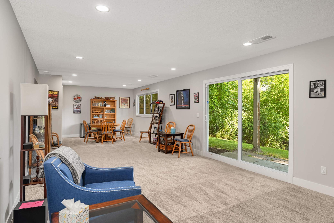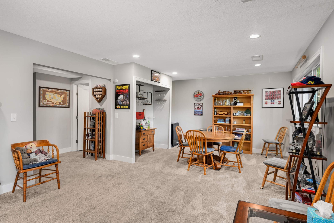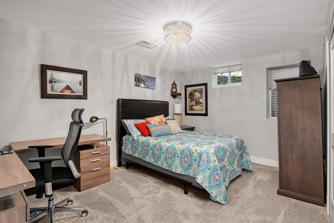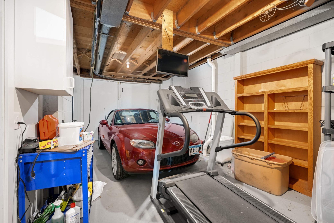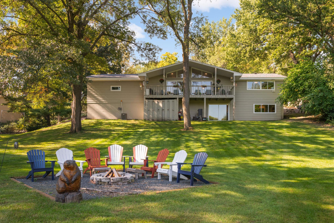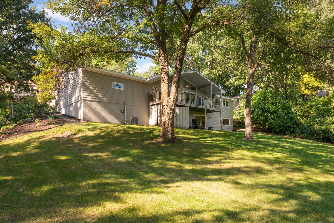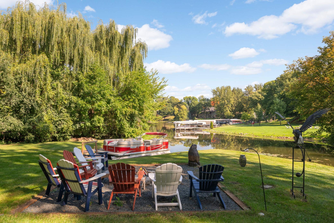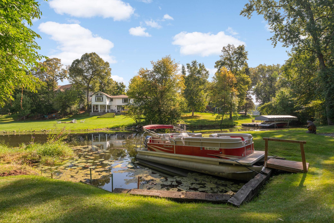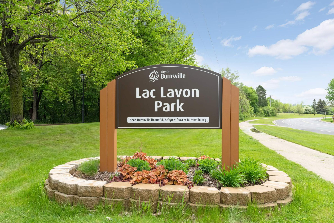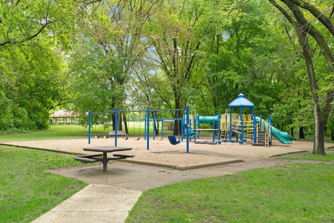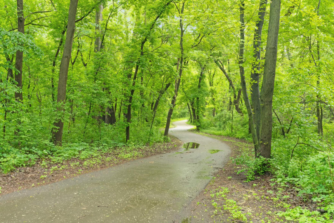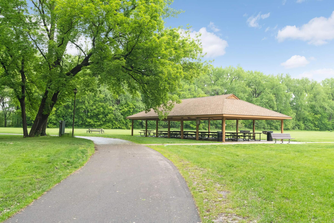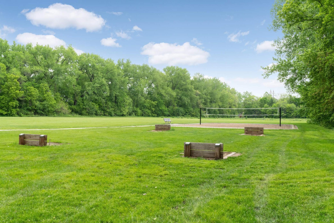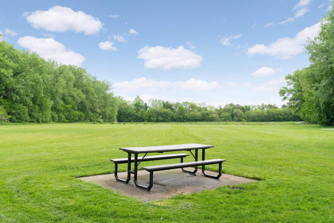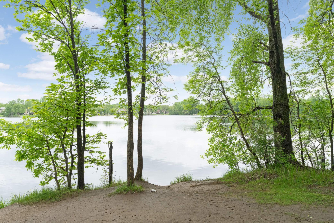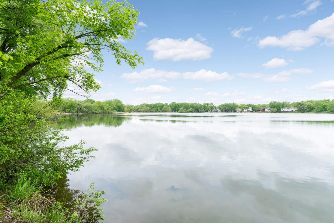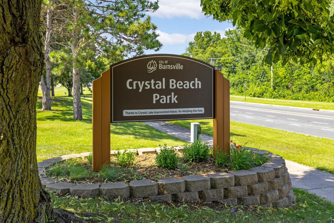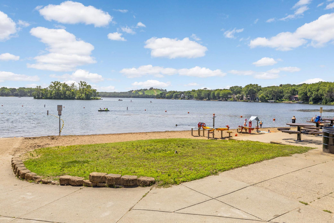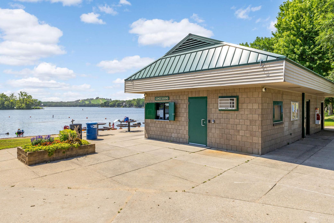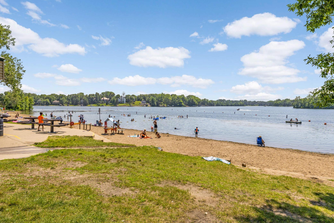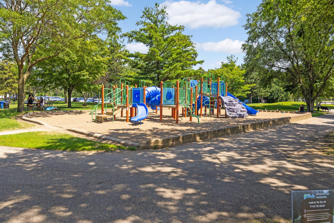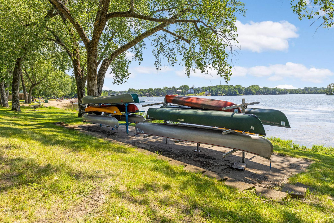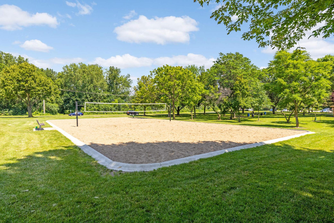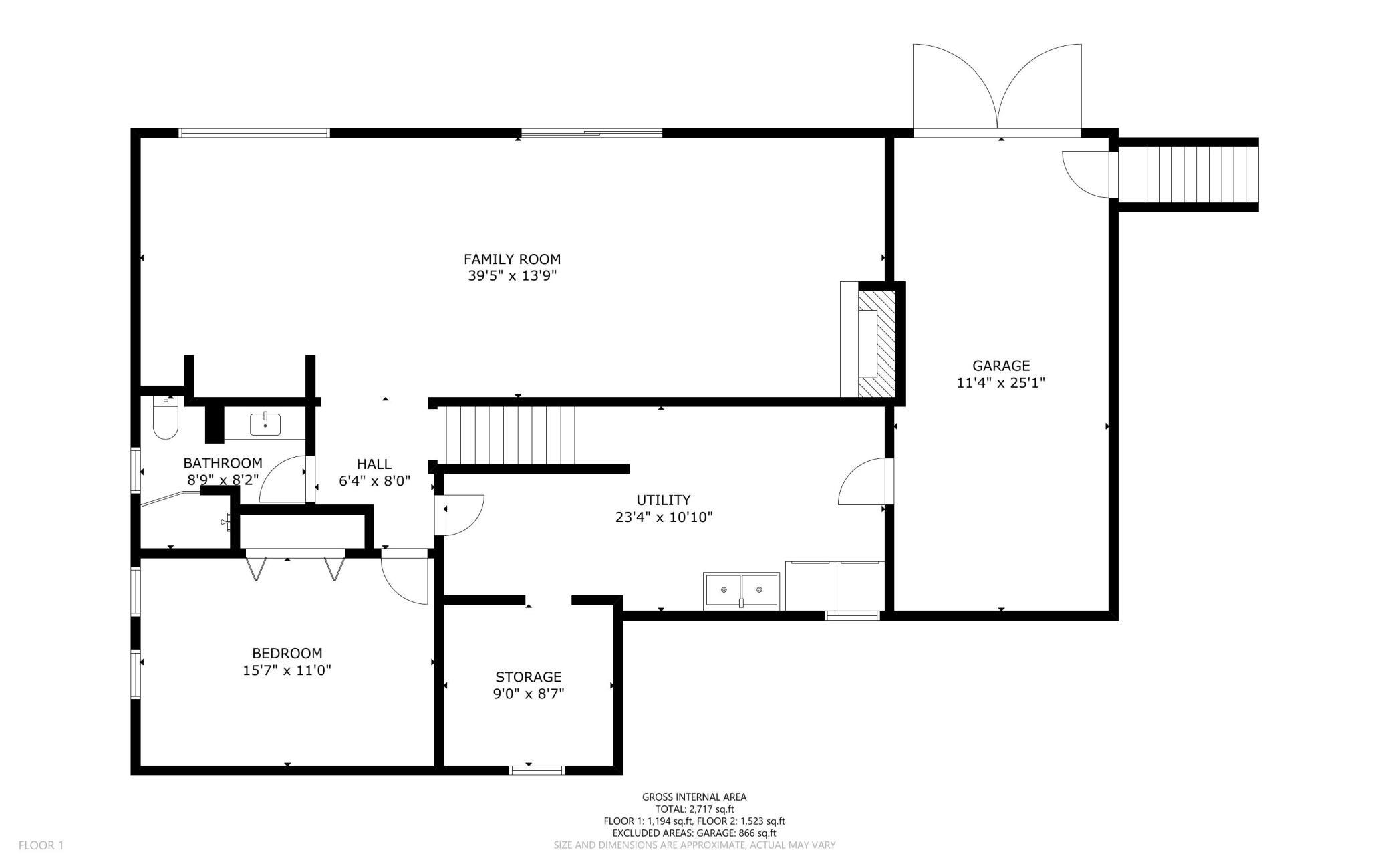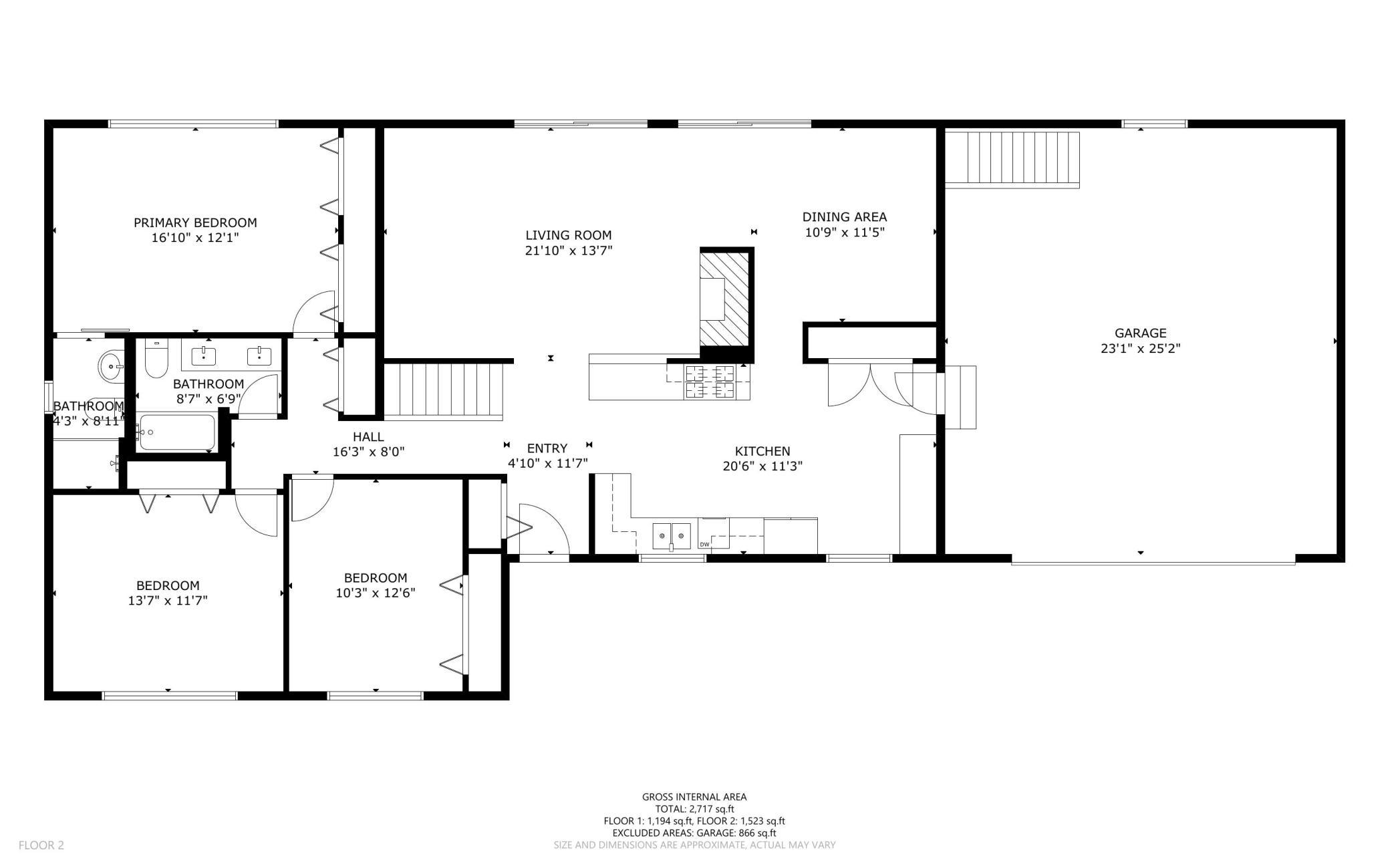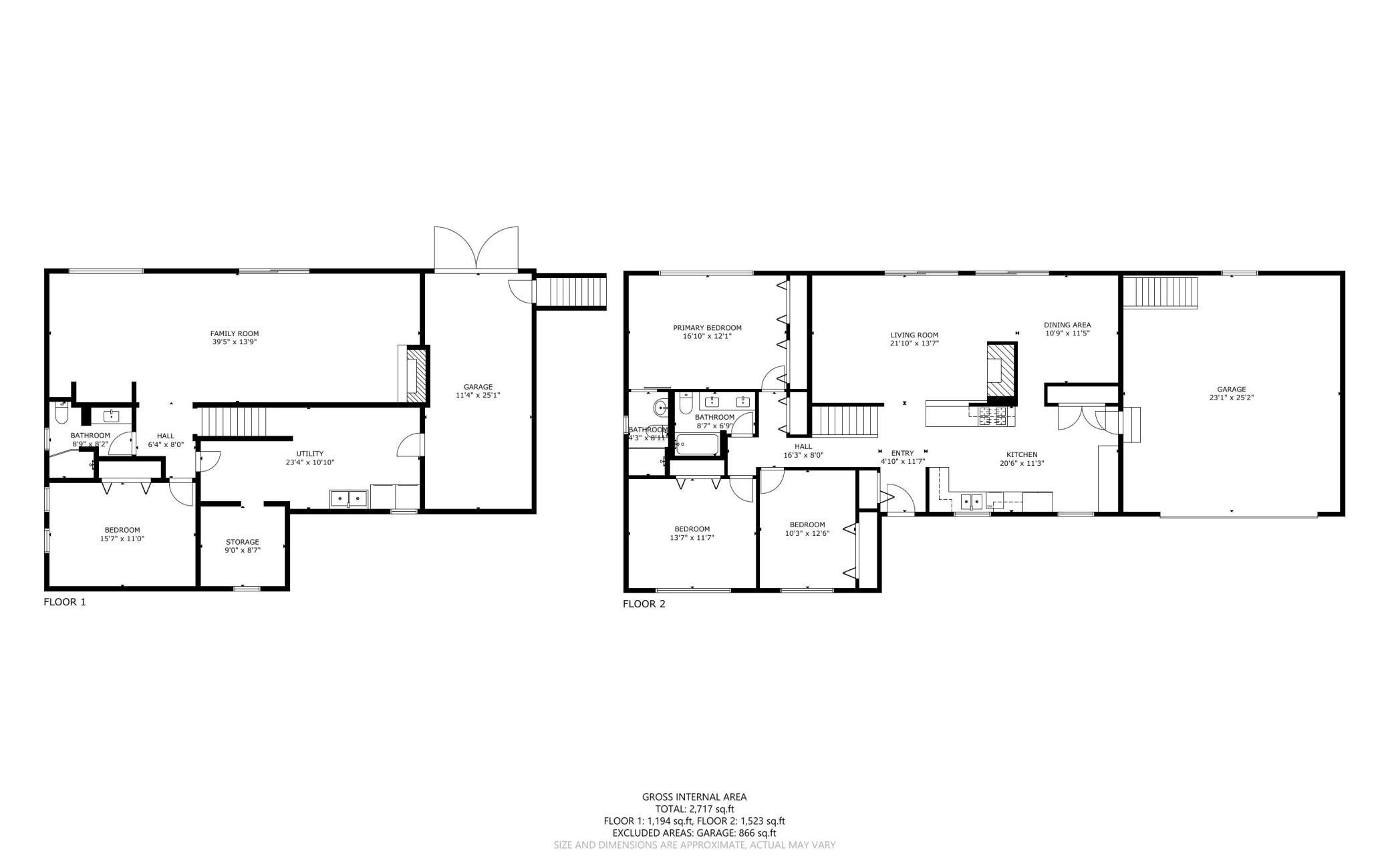230 MAPLE ISLAND ROAD
230 Maple Island Road, Burnsville, 55306, MN
-
Price: $850,000
-
Status type: For Sale
-
City: Burnsville
-
Neighborhood: Oak Shores 1st Add
Bedrooms: 4
Property Size :2406
-
Listing Agent: NST16633,NST71499
-
Property type : Single Family Residence
-
Zip code: 55306
-
Street: 230 Maple Island Road
-
Street: 230 Maple Island Road
Bathrooms: 3
Year: 1970
Listing Brokerage: Coldwell Banker Burnet
FEATURES
- Range
- Refrigerator
- Washer
- Dryer
- Microwave
- Dishwasher
- Water Softener Owned
- Disposal
- Humidifier
- Gas Water Heater
- Wine Cooler
- Stainless Steel Appliances
DETAILS
Lakeville Schools! Tucked at the end of a quiet channel on sought-after Crystal Lake, this beautifully updated lake home offers a serene lifestyle with scenic views and a stunning lot featuring a natural boat slip with direct water access—no dock required. Enjoy the privacy of the tree-lined surroundings, an expansive yard, and a custom firepit area perfect for summer evenings. Inside, the home features vaulted ceilings with exposed beams, oversized lakeside windows, and a three-sided wood-burning fireplace that adds cozy charm in the winter. The main floor includes brand-new flooring, a private primary suite with its own ¾ bath, two additional bedrooms, and an open-concept living area that flows out to a covered 40x10 deck—a true highlight of the property. The walkout lower level offers a guest bedroom, additional ¾ bath, and a spacious family room with gas-burning fireplace and potential for a wet bar. A rare tuck-under lakeside garage provides convenient space for an extra vehicle and/or storage. With upgrades throughout, and unbeatable proximity to the metro, this Crystal Lake gem offers the perfect blend of peaceful lake living and everyday convenience—less than 25 minutes from shopping, dining, MSP & Flying Cloud airports, Mystic Lake, Canterbury Park, and five world-class golf courses.
INTERIOR
Bedrooms: 4
Fin ft² / Living Area: 2406 ft²
Below Ground Living: 883ft²
Bathrooms: 3
Above Ground Living: 1523ft²
-
Basement Details: Block, Egress Window(s), Finished, Storage Space, Walkout,
Appliances Included:
-
- Range
- Refrigerator
- Washer
- Dryer
- Microwave
- Dishwasher
- Water Softener Owned
- Disposal
- Humidifier
- Gas Water Heater
- Wine Cooler
- Stainless Steel Appliances
EXTERIOR
Air Conditioning: Central Air
Garage Spaces: 3
Construction Materials: N/A
Foundation Size: 1478ft²
Unit Amenities:
-
- Kitchen Window
- Deck
- Vaulted Ceiling(s)
- Washer/Dryer Hookup
- Security System
- Boat Slip
- Main Floor Primary Bedroom
Heating System:
-
- Forced Air
ROOMS
| Main | Size | ft² |
|---|---|---|
| Living Room | 22x14 | 484 ft² |
| Dining Room | 11x11 | 121 ft² |
| Kitchen | 21x11 | 441 ft² |
| Bedroom 1 | 17x12 | 289 ft² |
| Bedroom 2 | 10x13 | 100 ft² |
| Bedroom 3 | 14x12 | 196 ft² |
| Deck | 40x10 | 1600 ft² |
| Lower | Size | ft² |
|---|---|---|
| Bedroom 4 | 16x11 | 256 ft² |
| Family Room | 40x14 | 1600 ft² |
| Utility Room | 23x11 | 529 ft² |
| Storage | 9x9 | 81 ft² |
LOT
Acres: N/A
Lot Size Dim.: 103x202x171x173
Longitude: 44.7183
Latitude: -93.2731
Zoning: Residential-Single Family
FINANCIAL & TAXES
Tax year: 2024
Tax annual amount: $11,058
MISCELLANEOUS
Fuel System: N/A
Sewer System: City Sewer/Connected
Water System: City Water/Connected
ADDITIONAL INFORMATION
MLS#: NST7800905
Listing Brokerage: Coldwell Banker Burnet

ID: 4127666
Published: September 19, 2025
Last Update: September 19, 2025
Views: 5


