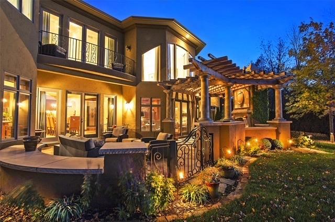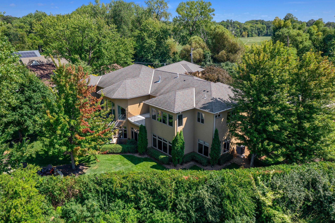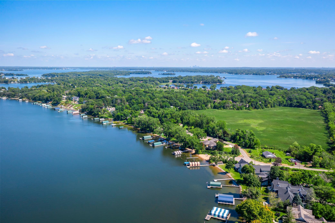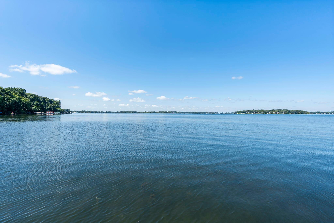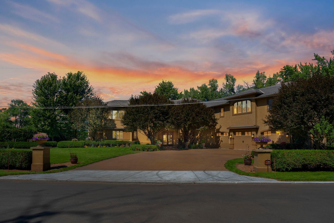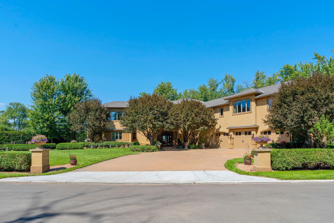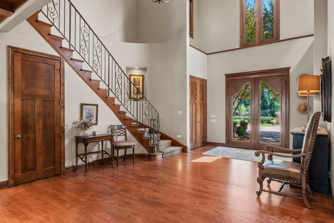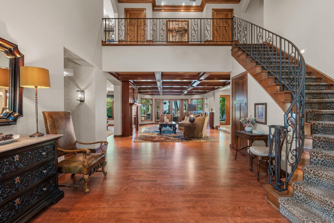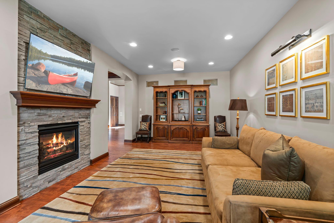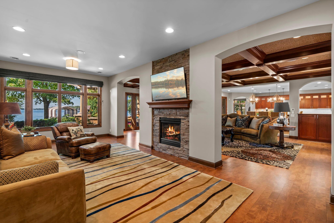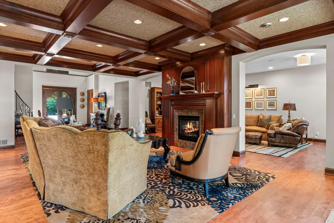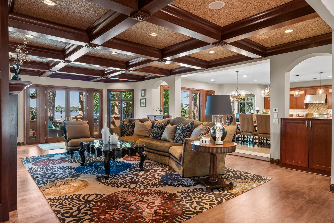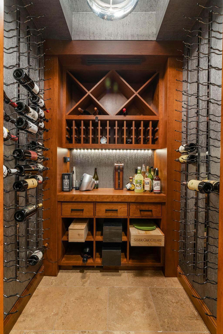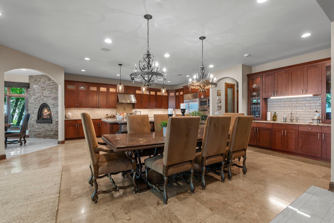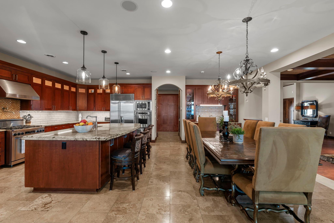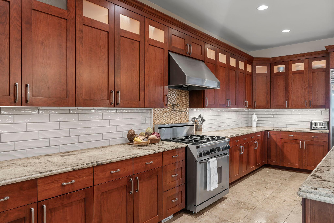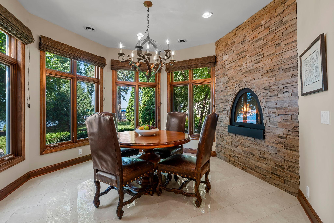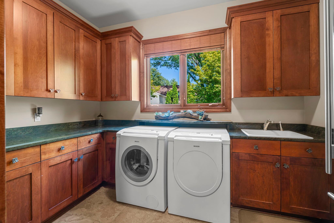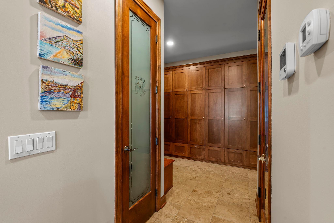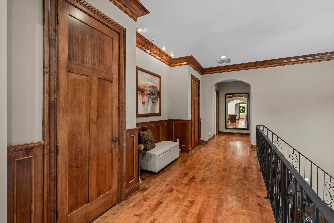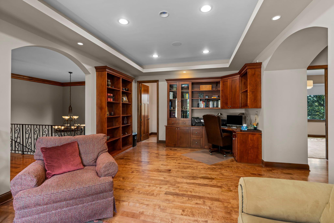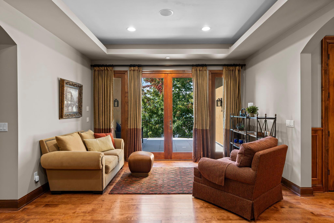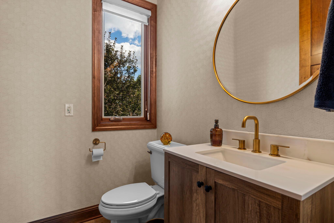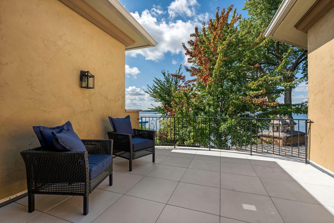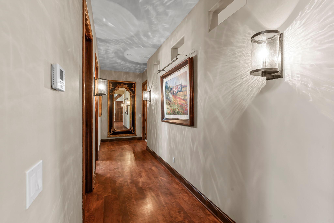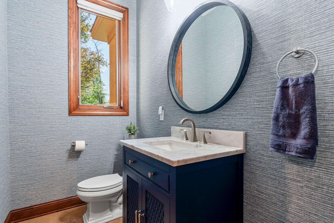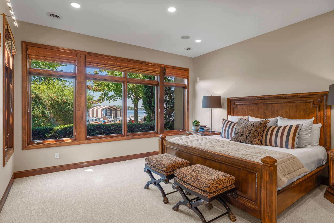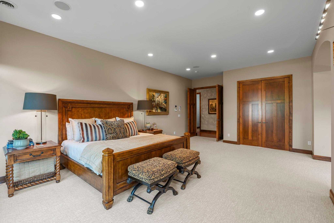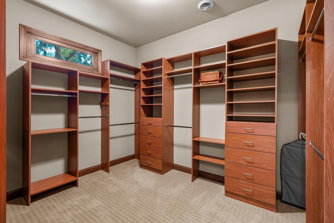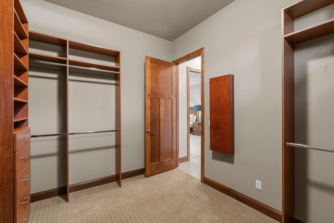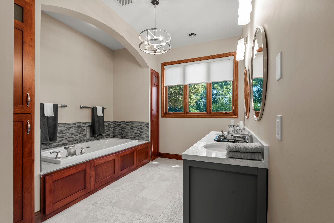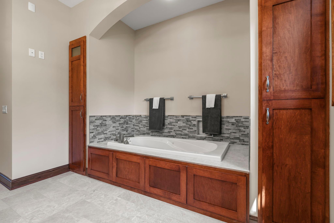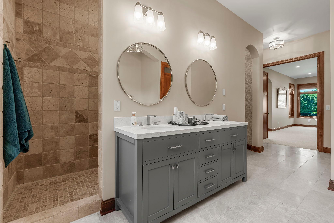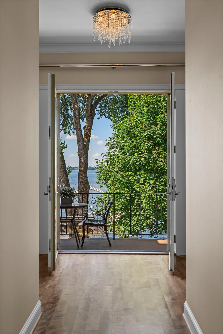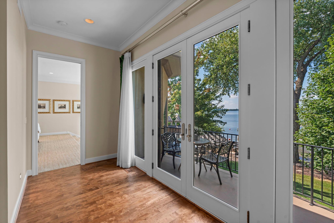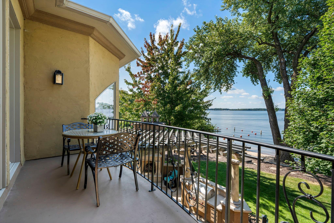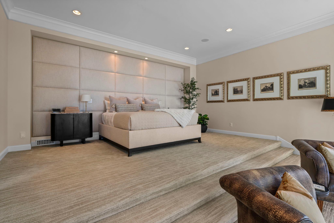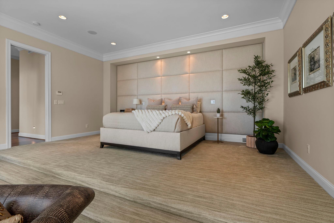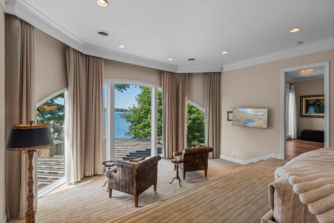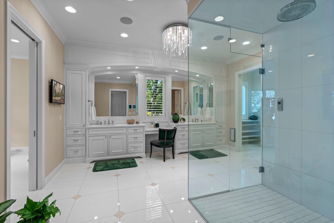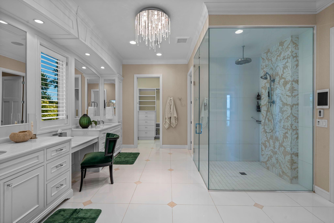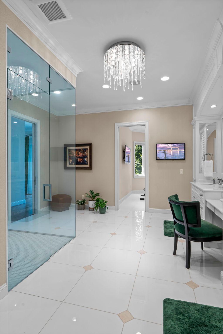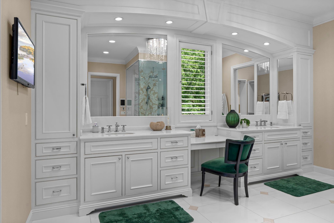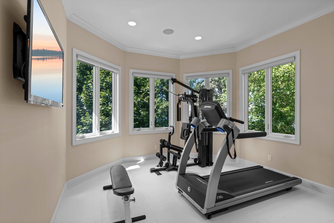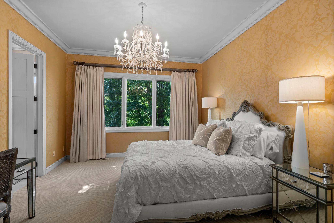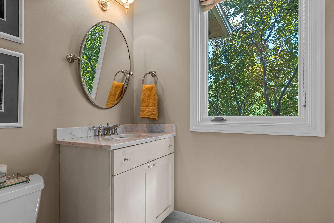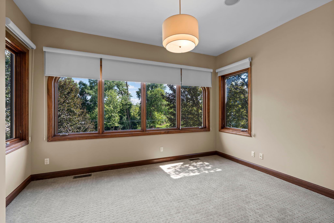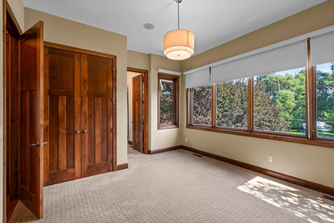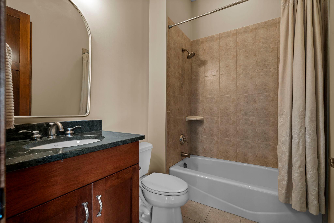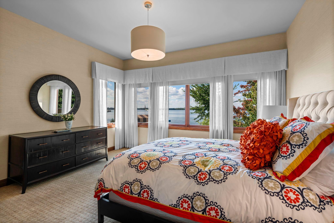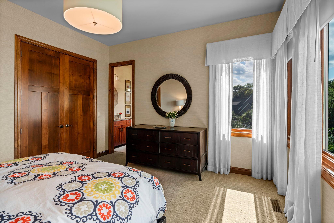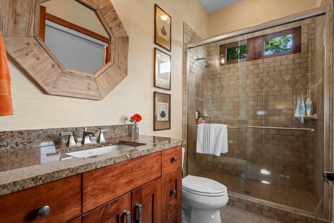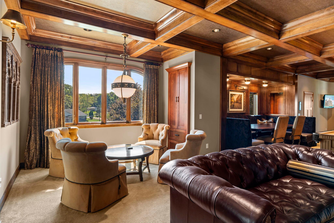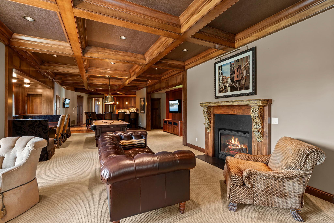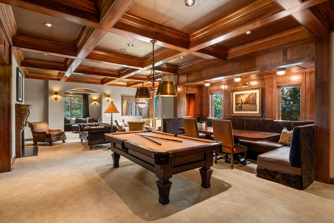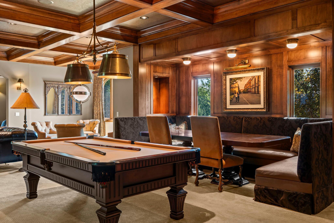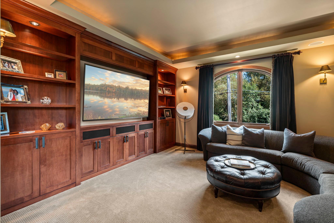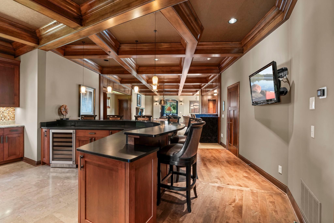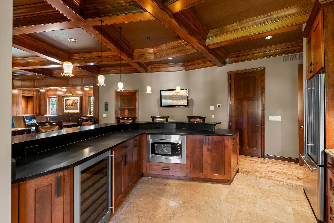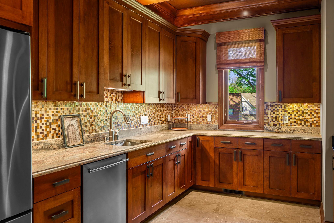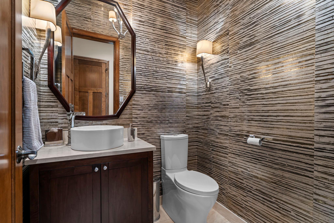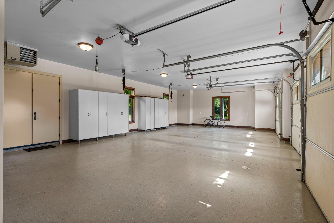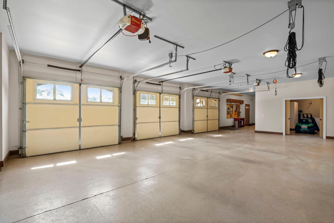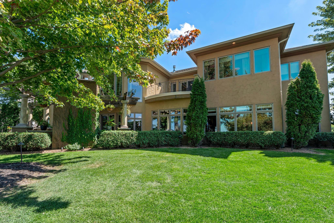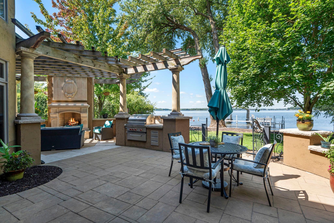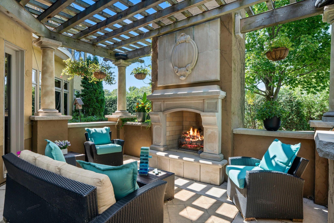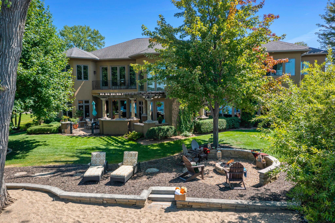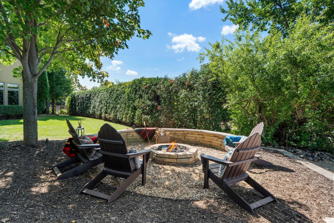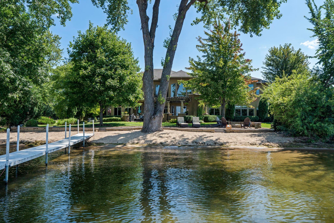230 BIRCH BLUFF ROAD
230 Birch Bluff Road, Excelsior, 55331, MN
-
Price: $5,400,000
-
Status type: For Sale
-
City: Excelsior
-
Neighborhood: Wilcox Old Orchard Add
Bedrooms: 5
Property Size :8263
-
Listing Agent: NST16633,NST44673
-
Property type : Single Family Residence
-
Zip code: 55331
-
Street: 230 Birch Bluff Road
-
Street: 230 Birch Bluff Road
Bathrooms: 8
Year: 2004
Listing Brokerage: Coldwell Banker Burnet
FEATURES
- Range
- Refrigerator
- Washer
- Dryer
- Microwave
- Dishwasher
- Water Softener Owned
- Disposal
- Water Filtration System
- Gas Water Heater
- Double Oven
- Wine Cooler
- Stainless Steel Appliances
DETAILS
Rare opportunity to own this well-appointed home with panoramic views of Carman Bay. Sandy beach, gorgeous sunsets, level lot and close proximity to downtown Excelsior. 230 Birch Bluff Road is a grand Tuscan two story and boasts 8263 square feet including a 3-car garage with a separate shop and storage. Main floor kitchen has a large center island, generous workspace, and hearth room. 5 bedrooms and 8 baths. 2 Owner suites with 3 additional en-suite bedrooms along with main and upper-level laundry. The game room includes the 2nd kitchen, custom banquette, bar, and theater room. Also included is a Wine cellar, 4 gas fireplaces, top of the line appliances, built-ins, and coffered ceilings. Dock includes 2 boat lifts. Other exterior features include expansive stone patio surrounded by half wall with pergola, the 4th fireplace, 2 balconies and firepit overlooking the sandy beach. Newer upper-level owners suite was specifically designed with lake views and privacy in mind! A wall of windows, lounging area, private balcony, 2 walk-in closets, yoga/workout room. Please see supplement for more details about this exceptional property.
INTERIOR
Bedrooms: 5
Fin ft² / Living Area: 8263 ft²
Below Ground Living: N/A
Bathrooms: 8
Above Ground Living: 8263ft²
-
Basement Details: None,
Appliances Included:
-
- Range
- Refrigerator
- Washer
- Dryer
- Microwave
- Dishwasher
- Water Softener Owned
- Disposal
- Water Filtration System
- Gas Water Heater
- Double Oven
- Wine Cooler
- Stainless Steel Appliances
EXTERIOR
Air Conditioning: Central Air,Dual
Garage Spaces: 3
Construction Materials: N/A
Foundation Size: 4935ft²
Unit Amenities:
-
- Patio
- Kitchen Window
- Deck
- Balcony
- Ceiling Fan(s)
- Dock
- Security System
- In-Ground Sprinkler
- Panoramic View
- Kitchen Center Island
- Tile Floors
- Main Floor Primary Bedroom
- Primary Bedroom Walk-In Closet
Heating System:
-
- Forced Air
- Radiant Floor
ROOMS
| Main | Size | ft² |
|---|---|---|
| Bedroom 1 | 44x21 | 1936 ft² |
| Living Room | 20x14 | 400 ft² |
| Great Room | 34x20 | 1156 ft² |
| Kitchen | 26x20 | 676 ft² |
| Hearth Room | 15x10 | 225 ft² |
| Foyer | 25x11 | 625 ft² |
| Mud Room | 20x16 | 400 ft² |
| Bedroom 1 | 44x21 | 1936 ft² |
| Upper | Size | ft² |
|---|---|---|
| Bedroom 2 | 44x26 | 1936 ft² |
| Bedroom 3 | 16x16 | 256 ft² |
| Bedroom 4 | 18x13 | 324 ft² |
| Bedroom 5 | 16x13 | 256 ft² |
| Game Room | 49x17 | 2401 ft² |
| Kitchen- 2nd | 20x8 | 400 ft² |
LOT
Acres: N/A
Lot Size Dim.: Irregular
Longitude: 44.9097
Latitude: -93.6014
Zoning: Residential-Single Family
FINANCIAL & TAXES
Tax year: 2025
Tax annual amount: $57,238
MISCELLANEOUS
Fuel System: N/A
Sewer System: City Sewer - In Street
Water System: City Water - In Street
ADDITIONAL INFORMATION
MLS#: NST7797095
Listing Brokerage: Coldwell Banker Burnet

ID: 4069864
Published: December 31, 1969
Last Update: September 09, 2025
Views: 342



