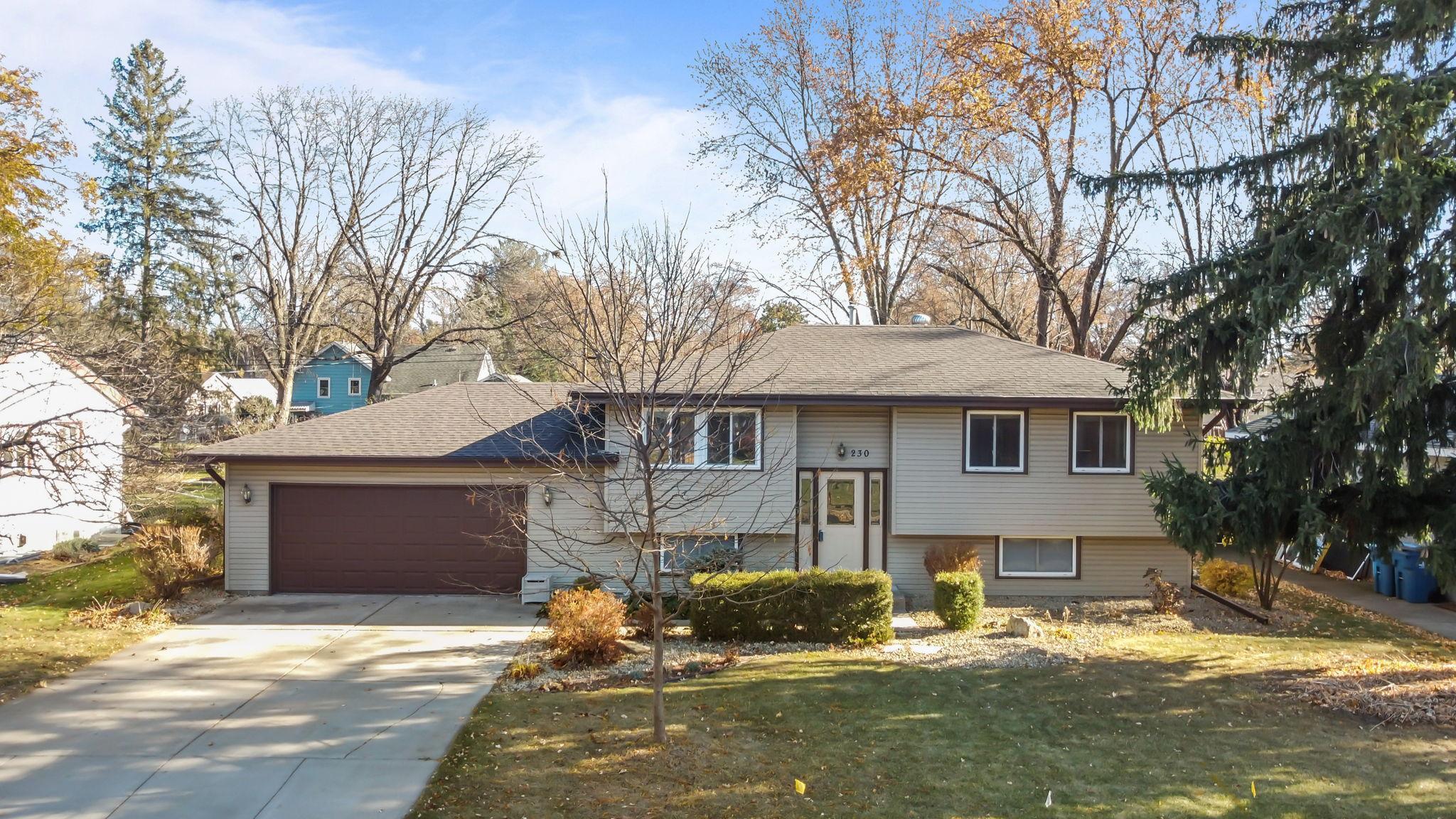230 AURORA LANE
230 Aurora Lane, Circle Pines, 55014, MN
-
Price: $340,000
-
Status type: For Sale
-
City: Circle Pines
-
Neighborhood: Starlite Vista
Bedrooms: 4
Property Size :1505
-
Listing Agent: NST14003,NST106015
-
Property type : Single Family Residence
-
Zip code: 55014
-
Street: 230 Aurora Lane
-
Street: 230 Aurora Lane
Bathrooms: 2
Year: 1963
Listing Brokerage: Keller Williams Classic Realty
FEATURES
- Range
- Refrigerator
- Washer
- Dryer
- Exhaust Fan
- Dishwasher
- Water Softener Owned
- Disposal
- Cooktop
- Electric Water Heater
- Stainless Steel Appliances
DETAILS
Welcome Home! This home is ready to move in and make your own. Quiet well maintained neighborhood. This home shows amazing pride of ownership- well cared for. A family homestead loved and cherished! Four bedroom, two bathroom home with beautiful hardwood floors throughout main level. Open concept with living room, kitchen, and dining area. Kitchen has newer SS apliances and abundant wood cabinets. Enjoy outdoor living right off the kitchen onto the nice deck that leads to a fully fenced backyard. Windows throughout the home have been upgraded, and all windows have pull down shades. Roof replaced in 2017 and new furnace in 2017. This home is very well built with 6 panel solid wood doors. Lower level finished with 4th bedroom, family room, and bathroom. Lower level also has an unfinished bonus room with lookout window - can easily be a 5th bedroom. Washer and dryer are in lower level and access to garage. Large two car garage with access door to backyard. The exterior of this home has been well maintained.... home has new leaf guard gutters and pruned landscaping around the home. This home is ready for you to be moved in before the holidays!
INTERIOR
Bedrooms: 4
Fin ft² / Living Area: 1505 ft²
Below Ground Living: 580ft²
Bathrooms: 2
Above Ground Living: 925ft²
-
Basement Details: Daylight/Lookout Windows, Finished, Full,
Appliances Included:
-
- Range
- Refrigerator
- Washer
- Dryer
- Exhaust Fan
- Dishwasher
- Water Softener Owned
- Disposal
- Cooktop
- Electric Water Heater
- Stainless Steel Appliances
EXTERIOR
Air Conditioning: Central Air
Garage Spaces: 2
Construction Materials: N/A
Foundation Size: 919ft²
Unit Amenities:
-
- Kitchen Window
- Deck
- Hardwood Floors
- Ceiling Fan(s)
Heating System:
-
- Forced Air
ROOMS
| Upper | Size | ft² |
|---|---|---|
| Living Room | 18x15 | 324 ft² |
| Kitchen | 16x10 | 256 ft² |
| Bedroom 1 | 14x10 | 196 ft² |
| Bedroom 2 | 13x8 | 169 ft² |
| Bedroom 3 | 10x9 | 100 ft² |
| Bathroom | 7x5 | 49 ft² |
| Lower | Size | ft² |
|---|---|---|
| Family Room | 19x12 | 361 ft² |
| Bedroom 4 | 12x11 | 144 ft² |
| Bonus Room | 14x11 | 196 ft² |
| Laundry | 17x11 | 289 ft² |
| Bathroom | 7x7 | 49 ft² |
LOT
Acres: N/A
Lot Size Dim.: 125x80
Longitude: 45.1491
Latitude: -93.1573
Zoning: Residential-Single Family
FINANCIAL & TAXES
Tax year: 2025
Tax annual amount: $3,160
MISCELLANEOUS
Fuel System: N/A
Sewer System: City Sewer/Connected
Water System: City Water/Connected
ADDITIONAL INFORMATION
MLS#: NST7826390
Listing Brokerage: Keller Williams Classic Realty

ID: 4294219
Published: November 13, 2025
Last Update: November 13, 2025
Views: 3






