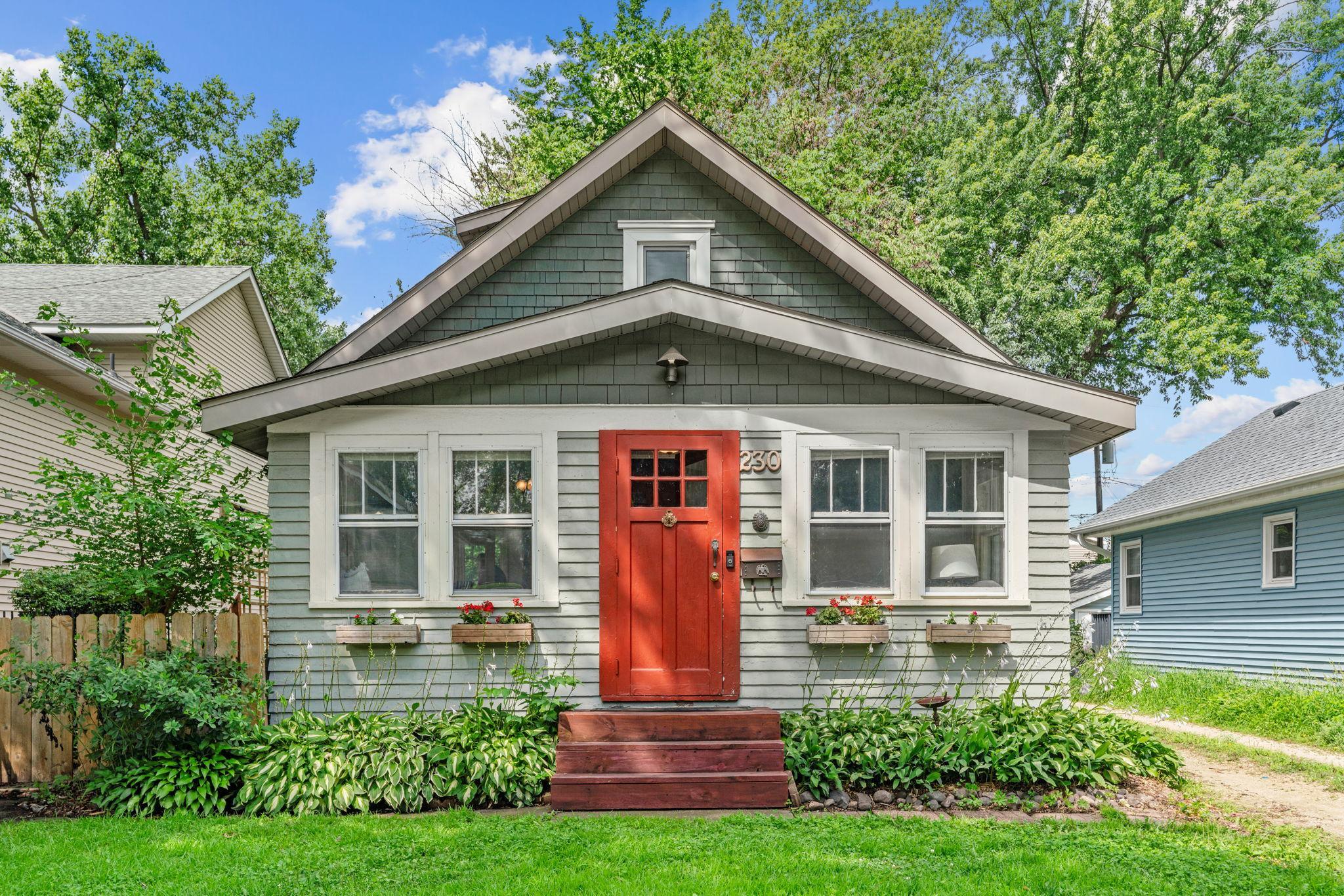230 17TH AVENUE
230 17th Avenue, Hopkins, 55343, MN
-
Price: $310,000
-
Status type: For Sale
-
City: Hopkins
-
Neighborhood: West Minneapolis 3rd Div
Bedrooms: 2
Property Size :1480
-
Listing Agent: NST1000015,NST505521
-
Property type : Single Family Residence
-
Zip code: 55343
-
Street: 230 17th Avenue
-
Street: 230 17th Avenue
Bathrooms: 1
Year: 1922
Listing Brokerage: Real Broker, LLC
FEATURES
- Range
- Refrigerator
- Washer
- Dryer
- Microwave
- Dishwasher
- Water Softener Owned
- Stainless Steel Appliances
DETAILS
Welcome to this delightful bungalow home nestled in The Avenues neighborhood in charming Hopkins. Full of charm and character, this home features a dining nook with moveable benches, primary bedroom on the main level, beautiful hardwood floors on the second floor, lots of windows to bathe the home in sunlight, a pantry in the hallway, a finished basement for entertaininig, and a bathroom that includes a large soaking tub--perfect for unwinding after a long day. Standing at the kitchen sink, look outside toward your own hidden gem; a secret garden with a fire pit. The backyard gardens are full of potential. The deck is a cozy place to have a cup of coffee in the morning. Situated in The Avenues of Hopkins, the home lends itself to a lifestyle of staying active. Hopkins is a walkable town, and this home is a short walk to Cream & Amber Bookstore, Hendrix & Siena, Brasa, and Downtown Hopkins. The home is a few blocks down from the Lake Minnetonka Regional Trail for quick access to biking & walking trails. Hilltop Park & Maetzold Field are both a short walk for access to green spaces. Hopkins always has events happening, including the 91st Hopkins Raspberry Festival! Be within walking distance to all that Hopkins has to offer!
INTERIOR
Bedrooms: 2
Fin ft² / Living Area: 1480 ft²
Below Ground Living: 453ft²
Bathrooms: 1
Above Ground Living: 1027ft²
-
Basement Details: Block, Partially Finished, Storage Space,
Appliances Included:
-
- Range
- Refrigerator
- Washer
- Dryer
- Microwave
- Dishwasher
- Water Softener Owned
- Stainless Steel Appliances
EXTERIOR
Air Conditioning: Central Air
Garage Spaces: 1
Construction Materials: N/A
Foundation Size: 659ft²
Unit Amenities:
-
- Kitchen Window
- Deck
- Hardwood Floors
- Ceiling Fan(s)
- Vaulted Ceiling(s)
- Washer/Dryer Hookup
- Cable
- French Doors
- Main Floor Primary Bedroom
Heating System:
-
- Forced Air
ROOMS
| Main | Size | ft² |
|---|---|---|
| Living Room | 11x11 | 121 ft² |
| Dining Room | 7x7 | 49 ft² |
| Kitchen | 10x7 | 100 ft² |
| Foyer | 12x7 | 144 ft² |
| Bedroom 1 | 9x13 | 81 ft² |
| Bathroom | 9x12 | 81 ft² |
| Informal Dining Room | 11x9 | 121 ft² |
| Garage | 11x26 | 121 ft² |
| Upper | Size | ft² |
|---|---|---|
| Bedroom 2 | 12x21 | 144 ft² |
| Basement | Size | ft² |
|---|---|---|
| Recreation Room | 20x13 | 400 ft² |
| Laundry | 19x11 | 361 ft² |
| Storage | 4x7 | 16 ft² |
| Storage | 10x7 | 100 ft² |
LOT
Acres: N/A
Lot Size Dim.: 40x133
Longitude: 44.9292
Latitude: -93.4216
Zoning: Residential-Single Family
FINANCIAL & TAXES
Tax year: 2025
Tax annual amount: $4,366
MISCELLANEOUS
Fuel System: N/A
Sewer System: City Sewer/Connected
Water System: City Water/Connected
ADDITIONAL INFORMATION
MLS#: NST7763451
Listing Brokerage: Real Broker, LLC

ID: 3950282
Published: July 31, 2025
Last Update: July 31, 2025
Views: 2






