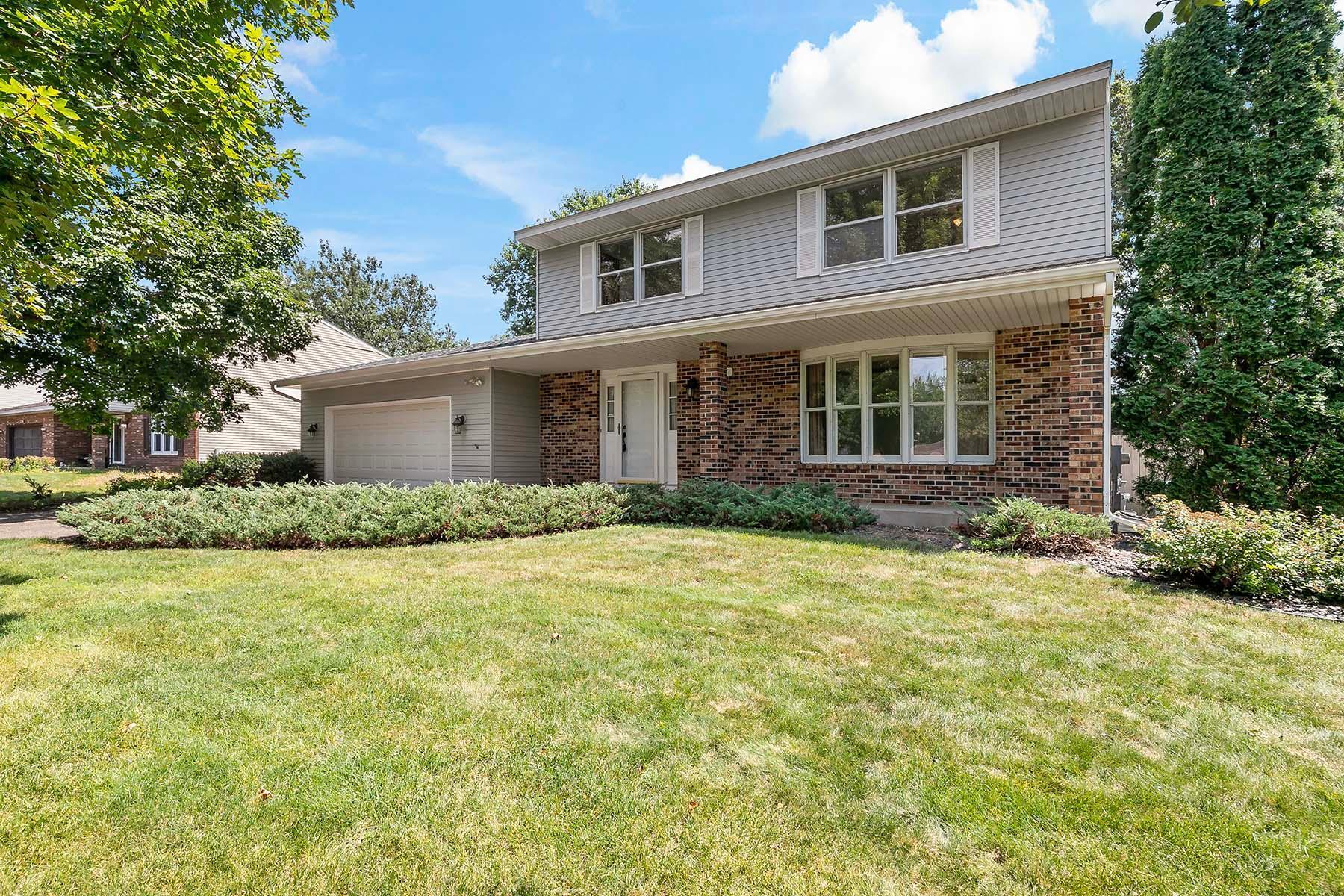2297 TIMBERLEA DRIVE
2297 Timberlea Drive, Saint Paul (Woodbury), 55125, MN
-
Price: $449,000
-
Status type: For Sale
-
City: Saint Paul (Woodbury)
-
Neighborhood: Timberlea Estates
Bedrooms: 3
Property Size :2264
-
Listing Agent: NST16765,NST47323
-
Property type : Single Family Residence
-
Zip code: 55125
-
Street: 2297 Timberlea Drive
-
Street: 2297 Timberlea Drive
Bathrooms: 3
Year: 1982
Listing Brokerage: Keller Williams Premier Realty
FEATURES
- Range
- Refrigerator
- Washer
- Dryer
- Microwave
- Dishwasher
- Water Softener Owned
- Disposal
- Cooktop
- Gas Water Heater
DETAILS
Lovingly cared for by the same owners for nearly 30 years, this inviting 2-story home is full of warmth and potential. Step inside to discover a beautiful, flowing layout. The main level features a formal dining room perfect for hosting dinner parties, along with more than one living space, providing flexibility for both quiet relaxation and lively gatherings. The eat-in kitchen is ideal for casual meals and morning coffee. On the second floor, you'll find three spacious bedrooms all on one level, offering comfort and convenience. The unfinished basement provides endless opportunities to create a space that perfectly fits your needs, whether that’s a home office, gym, or playroom. Outside, enjoy a large deck and fully fenced backyard complete with an irrigation system, ideal for gardening, entertaining, or simply relaxing. The property is also surrounded by mature trees, offering shade, privacy, and a beautiful, serene setting. Perfectly situated near shopping, restaurants, the YMCA, the library, and parks, this home offers both neighborhood charm and everyday convenience. Don’t miss your chance to make it your own!
INTERIOR
Bedrooms: 3
Fin ft² / Living Area: 2264 ft²
Below Ground Living: N/A
Bathrooms: 3
Above Ground Living: 2264ft²
-
Basement Details: Block, Crawl Space, Sump Pump, Unfinished,
Appliances Included:
-
- Range
- Refrigerator
- Washer
- Dryer
- Microwave
- Dishwasher
- Water Softener Owned
- Disposal
- Cooktop
- Gas Water Heater
EXTERIOR
Air Conditioning: Central Air
Garage Spaces: 2
Construction Materials: N/A
Foundation Size: 1132ft²
Unit Amenities:
-
- Kitchen Window
- Deck
- Porch
- Natural Woodwork
- Hardwood Floors
- Ceiling Fan(s)
- In-Ground Sprinkler
- Primary Bedroom Walk-In Closet
Heating System:
-
- Forced Air
ROOMS
| Main | Size | ft² |
|---|---|---|
| Family Room | 19x15 | 361 ft² |
| Informal Dining Room | 15x10 | 225 ft² |
| Kitchen | 14x11 | 196 ft² |
| Dining Room | 14x10 | 196 ft² |
| Living Room | 19x12 | 361 ft² |
| Deck | 18x16 | 324 ft² |
| Upper | Size | ft² |
|---|---|---|
| Bedroom 1 | 18x13 | 324 ft² |
| Bedroom 2 | 12x10 | 144 ft² |
| Bedroom 3 | 12x10 | 144 ft² |
| Basement | Size | ft² |
|---|---|---|
| Unfinished | 30x24 | 900 ft² |
LOT
Acres: N/A
Lot Size Dim.: 149x95
Longitude: 44.9147
Latitude: -92.9378
Zoning: Residential-Single Family
FINANCIAL & TAXES
Tax year: 2025
Tax annual amount: $5,236
MISCELLANEOUS
Fuel System: N/A
Sewer System: City Sewer/Connected
Water System: City Water/Connected
ADDITIONAL INFORMATION
MLS#: NST7790701
Listing Brokerage: Keller Williams Premier Realty

ID: 4030230
Published: August 22, 2025
Last Update: August 22, 2025
Views: 1






