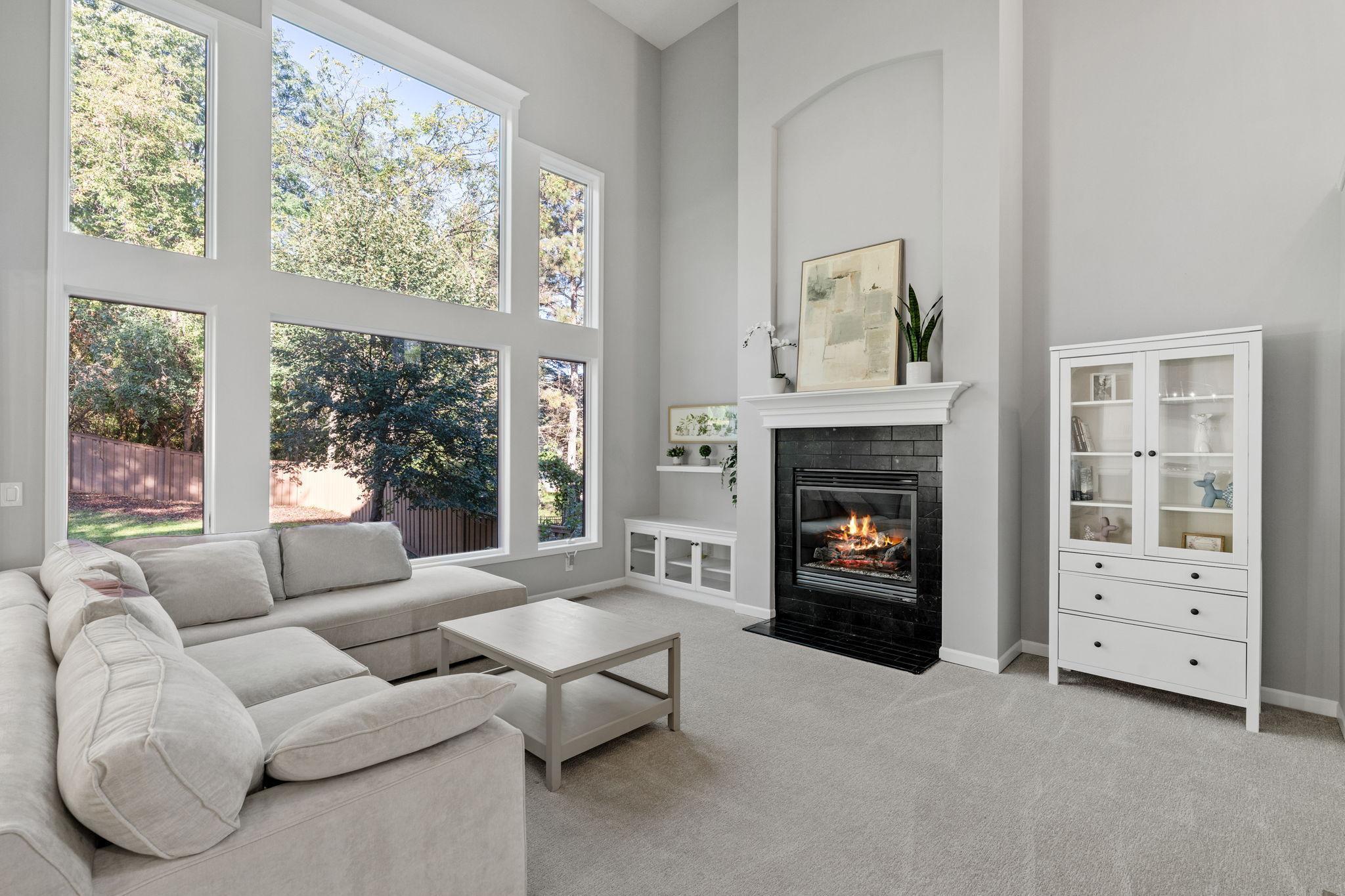2295 GERVAIS HILLS DRIVE
2295 Gervais Hills Drive, Saint Paul (Little Canada), 55117, MN
-
Price: $770,000
-
Status type: For Sale
-
Neighborhood: Gervais Hills
Bedrooms: 5
Property Size :3330
-
Listing Agent: NST1001758,NST98262
-
Property type : Single Family Residence
-
Zip code: 55117
-
Street: 2295 Gervais Hills Drive
-
Street: 2295 Gervais Hills Drive
Bathrooms: 4
Year: 2007
Listing Brokerage: LPT Realty, LLC
FEATURES
- Range
- Refrigerator
- Washer
- Dryer
- Microwave
- Exhaust Fan
- Dishwasher
- Disposal
- Humidifier
- Air-To-Air Exchanger
- Gas Water Heater
- Stainless Steel Appliances
DETAILS
Welcome to this beautifully updated, move in ready home showcasing a stunning two story ceiling and a unique, open design! The inviting foyer leads to a formal dining area and a spacious great room. The updated kitchen features quartz countertops, an over the range hood vent, coffee bar, generous pantry, and stylish modern lighting. The mudroom includes custom built in lockers for everyday convenience. A striking staircase leads to the upper level, where double doors open to a spacious primary suite with an ensuite bath featuring a soaking tub, separate shower, dual vanities, and a walk-in closet. Upstairs also includes three additional bedrooms, a full bath with a separate tub and vanity area, and a laundry room. The lower level offers a cozy family room with a fireplace, plenty of space for seating and games, and a beautiful wet bar perfect for entertaining. Outside to a fully fenced, private backyard with an outdoor fireplace ideal for summer BBQs and gatherings with family and friends! Recent update include a new fridge, range, dishwasher, washer, and dryer, along with the removal of one front yard tree and two backyard trees. Don’t miss this incredible opportunity to call this stunning home yours!
INTERIOR
Bedrooms: 5
Fin ft² / Living Area: 3330 ft²
Below Ground Living: 684ft²
Bathrooms: 4
Above Ground Living: 2646ft²
-
Basement Details: Block, Drain Tiled, Egress Window(s), Finished, Partial, Sump Pump,
Appliances Included:
-
- Range
- Refrigerator
- Washer
- Dryer
- Microwave
- Exhaust Fan
- Dishwasher
- Disposal
- Humidifier
- Air-To-Air Exchanger
- Gas Water Heater
- Stainless Steel Appliances
EXTERIOR
Air Conditioning: Central Air
Garage Spaces: 3
Construction Materials: N/A
Foundation Size: 1268ft²
Unit Amenities:
-
- Patio
- Kitchen Window
- Deck
- Porch
- Hardwood Floors
- Sun Room
- Ceiling Fan(s)
- Vaulted Ceiling(s)
- Washer/Dryer Hookup
- In-Ground Sprinkler
- Kitchen Center Island
- French Doors
- Wet Bar
- Tile Floors
- Primary Bedroom Walk-In Closet
Heating System:
-
- Forced Air
- Fireplace(s)
ROOMS
| Main | Size | ft² |
|---|---|---|
| Living Room | 17x17 | 289 ft² |
| Dining Room | 13x10 | 169 ft² |
| Kitchen | 15x15 | 225 ft² |
| Office | 12x12 | 144 ft² |
| Foyer | 10x8 | 100 ft² |
| Upper | Size | ft² |
|---|---|---|
| Bedroom 1 | 16x13 | 256 ft² |
| Bedroom 2 | 13x10 | 169 ft² |
| Bedroom 3 | 13x10 | 169 ft² |
| Bedroom 4 | 10x10 | 100 ft² |
| Laundry | 8x6 | 64 ft² |
| Lower | Size | ft² |
|---|---|---|
| Family Room | 29x16 | 841 ft² |
| Bedroom 5 | 12x11 | 144 ft² |
LOT
Acres: N/A
Lot Size Dim.: N/A
Longitude: 45.0109
Latitude: -93.0719
Zoning: Residential-Single Family
FINANCIAL & TAXES
Tax year: 2025
Tax annual amount: $9,416
MISCELLANEOUS
Fuel System: N/A
Sewer System: City Sewer/Connected
Water System: City Water/Connected
ADDITIONAL INFORMATION
MLS#: NST7813702
Listing Brokerage: LPT Realty, LLC

ID: 4203685
Published: October 10, 2025
Last Update: October 10, 2025
Views: 3






