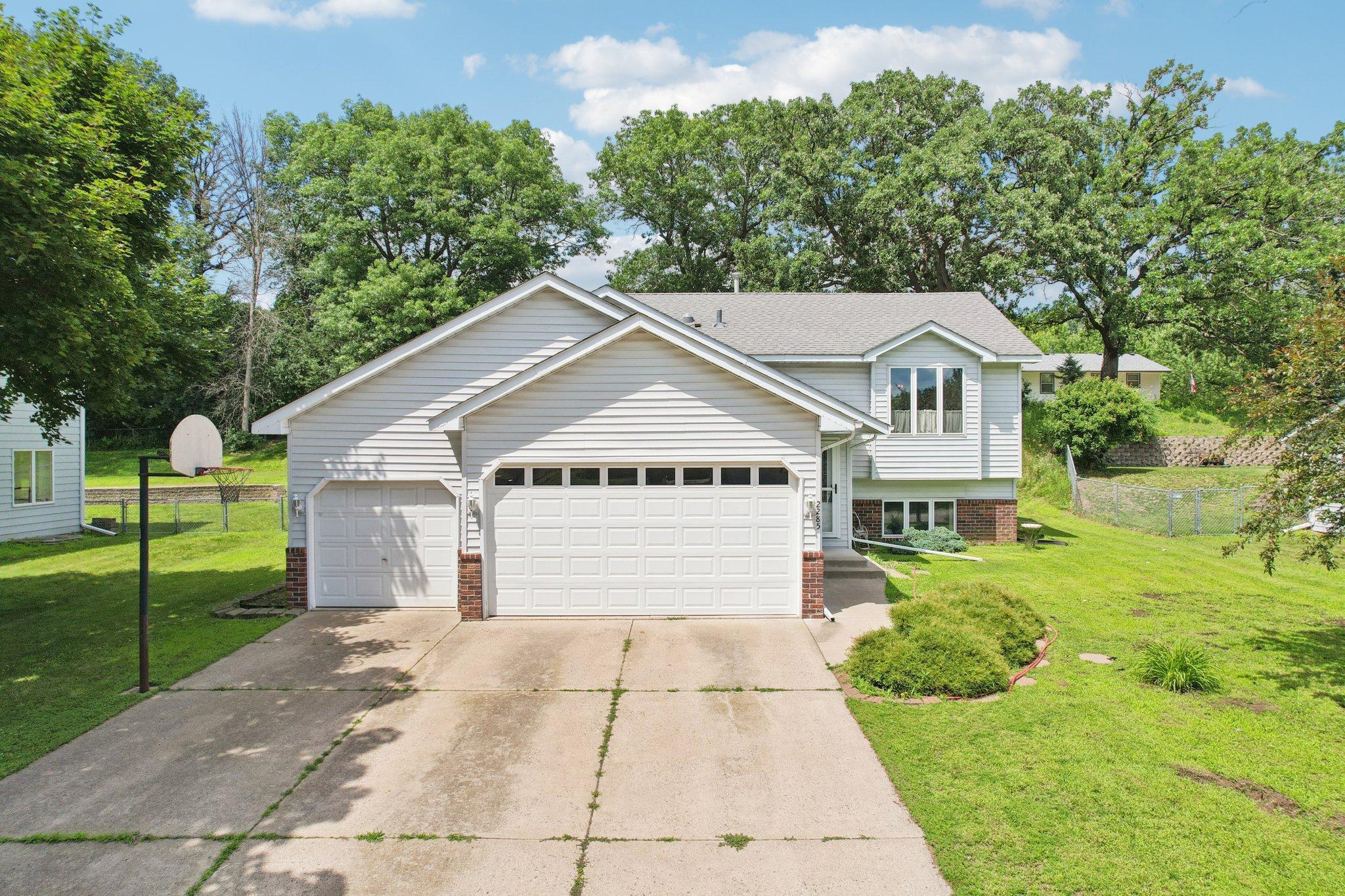2285 VALLEY VIEW AVENUE
2285 Valley View Avenue, Saint Paul (Maplewood), 55119, MN
-
Price: $385,000
-
Status type: For Sale
-
City: Saint Paul (Maplewood)
-
Neighborhood: Castle Ridge, Second Add
Bedrooms: 3
Property Size :1886
-
Listing Agent: NST21063,NST83259
-
Property type : Single Family Residence
-
Zip code: 55119
-
Street: 2285 Valley View Avenue
-
Street: 2285 Valley View Avenue
Bathrooms: 2
Year: 1993
Listing Brokerage: Redfin Corporation
FEATURES
- Refrigerator
- Washer
- Dryer
- Exhaust Fan
- Water Softener Owned
- Water Filtration System
- Gas Water Heater
- Stainless Steel Appliances
DETAILS
Nestled in a scenic South Maplewood neighborhood, this well-maintained home offers spacious rooms, abundant natural light, and thoughtful updates throughout. Energy-efficient 2x6 exterior walls provide increased insulation to help manage heating and cooling costs year-round. Inside, you’ll find wool carpeting and padding in the living room, stairs, and hallways, along with durable laminate flooring in the dining area, kitchen, and upper-level bedrooms. The kitchen is both functional and inviting, featuring custom Hickory cabinets, a movable island for flexible layout options, and a built-in pantry with five slide-out shelves for ample storage. Upstairs, two bedrooms include walk-in closets and new laminate flooring. The main bathroom features a relaxing corner whirlpool tub with shower and porcelain tile on the tub surround and floor. The lower-level bathroom, remodeled in 2024, includes a porcelain tile shower and a spacious vanity. The lower level offers large egress windows in the bedroom, den, and expansive family/recreation room. A Kinetico whole-house water conditioning and softener system, along with Aprilaire filtration on the HVAC, adds comfort and efficiency. The oversized 3-car garage includes an 8-ft-high stall and a roomy third bay for tools, equipment, or storage.
INTERIOR
Bedrooms: 3
Fin ft² / Living Area: 1886 ft²
Below Ground Living: 862ft²
Bathrooms: 2
Above Ground Living: 1024ft²
-
Basement Details: Crawl Space, Drain Tiled, Egress Window(s), Finished,
Appliances Included:
-
- Refrigerator
- Washer
- Dryer
- Exhaust Fan
- Water Softener Owned
- Water Filtration System
- Gas Water Heater
- Stainless Steel Appliances
EXTERIOR
Air Conditioning: Central Air
Garage Spaces: 3
Construction Materials: N/A
Foundation Size: 500ft²
Unit Amenities:
-
- Kitchen Window
- Deck
- Natural Woodwork
- Ceiling Fan(s)
- Walk-In Closet
- Washer/Dryer Hookup
- Security System
- Skylight
- Tile Floors
- Main Floor Primary Bedroom
- Primary Bedroom Walk-In Closet
Heating System:
-
- Forced Air
ROOMS
| Main | Size | ft² |
|---|---|---|
| Living Room | 18x13 | 324 ft² |
| Dining Room | 9x10 | 81 ft² |
| Kitchen | 11x10 | 121 ft² |
| Bedroom 1 | 14x11 | 196 ft² |
| Bedroom 2 | 11x13 | 121 ft² |
| Bathroom | 5x10 | 25 ft² |
| Basement | Size | ft² |
|---|---|---|
| Bonus Room | 14x23 | 196 ft² |
| Bedroom 3 | 14x10 | 196 ft² |
| Bedroom 4 | 11x14 | 121 ft² |
| Bathroom | 5x10 | 25 ft² |
| Laundry | 8x10 | 64 ft² |
LOT
Acres: N/A
Lot Size Dim.: 128x79x128x79
Longitude: 44.9139
Latitude: -93.0033
Zoning: Residential-Single Family
FINANCIAL & TAXES
Tax year: 2024
Tax annual amount: $5,454
MISCELLANEOUS
Fuel System: N/A
Sewer System: City Sewer/Connected
Water System: City Water/Connected
ADITIONAL INFORMATION
MLS#: NST7768516
Listing Brokerage: Redfin Corporation

ID: 3877324
Published: July 11, 2025
Last Update: July 11, 2025
Views: 2






