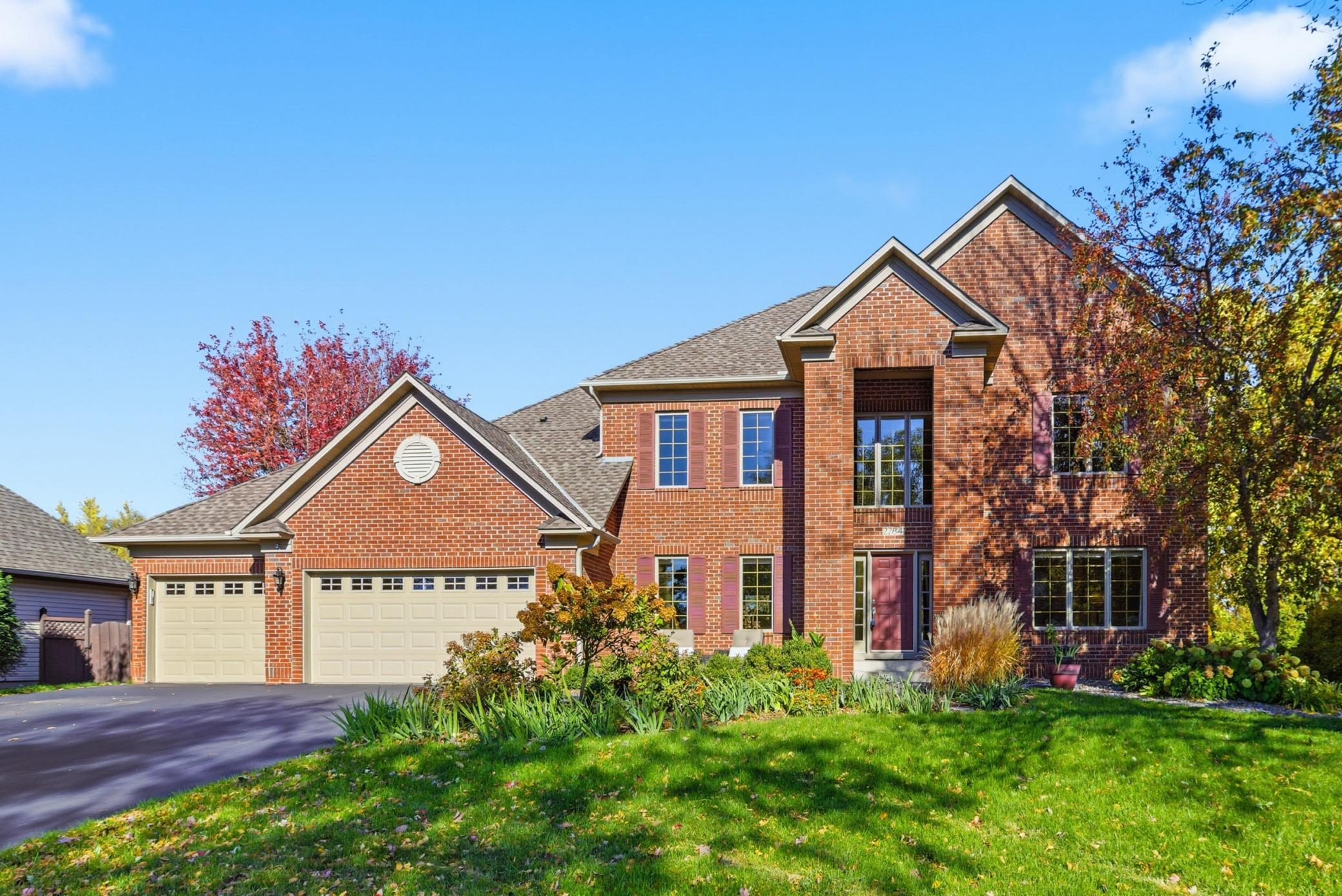2284 STONE CREEK LANE
2284 Stone Creek Lane, Chanhassen, 55317, MN
-
Price: $749,000
-
Status type: For Sale
-
City: Chanhassen
-
Neighborhood: Stone Creek Sixth Add
Bedrooms: 5
Property Size :3550
-
Listing Agent: NST16633,NST99588
-
Property type : Single Family Residence
-
Zip code: 55317
-
Street: 2284 Stone Creek Lane
-
Street: 2284 Stone Creek Lane
Bathrooms: 4
Year: 1996
Listing Brokerage: Coldwell Banker Burnet
FEATURES
- Range
- Refrigerator
- Washer
- Dryer
- Microwave
- Water Softener Owned
- Humidifier
- Air-To-Air Exchanger
- Gas Water Heater
- Stainless Steel Appliances
DETAILS
Welcome to this exceptional 5 bedroom, 4 bathroom brick two-story in the highly desired Stone Creek neighborhood. Set on a premium wooded lot, this home offers quiet privacy, scenic views, and abundant wildlife including deer, turkeys, and songbirds. Inside, enjoy a dramatic two story vaulted great room, main floor office, two fireplaces, and newer hardwood floors and carpet. The walk-out lower level features a custom bar and home theater- perfect for entertaining. Additional highlights include a maintenance free exterior, newer driveway, three car garage with pull down attic storage, and 2023 furnace, 2023 air conditioner, and a newer water heater. Outdoor spaces impress with a sunny front stone patio, new Trex deck with aluminum railing , and a private wooded backyard ideal for bonfires and exploring the neighborhood woods down to the creek. From backyard bonfires to winter skating on the nearby pond, this setting captures the best of MN living. Stone Creek offers peaceful surroundings with unmatched convenience- just three houses from the super nice neighborhood park (check it out) and direct access to 66+ miles of city- maintained trails connecting to Lake Ann, Rice Marsh, and the Arboretum, all the way to downtown Excelsior. Everyday essentials are only minutes away: QuickTrip for gas and groceries (2min), brand new Chaska Costco with liquor (4min), Home Depot, restaurants, grocery stores Starbucks, and Dairy Queen (5min), plus Carver County recycling (3min). Enjoy easy access to Market Square, Lifetime Fitness, downtown Chanhassen, nearby lakes including Lakes Minnetonka, Christmas, and Minnewashta. Stone Creek homes are rarely available- this one combines privacy, convenience, and quality living in one of Chanhassen's most desirable neighborhoods.
INTERIOR
Bedrooms: 5
Fin ft² / Living Area: 3550 ft²
Below Ground Living: 1000ft²
Bathrooms: 4
Above Ground Living: 2550ft²
-
Basement Details: Daylight/Lookout Windows, Drain Tiled, Finished, Sump Pump, Walkout,
Appliances Included:
-
- Range
- Refrigerator
- Washer
- Dryer
- Microwave
- Water Softener Owned
- Humidifier
- Air-To-Air Exchanger
- Gas Water Heater
- Stainless Steel Appliances
EXTERIOR
Air Conditioning: Central Air
Garage Spaces: 3
Construction Materials: N/A
Foundation Size: 1500ft²
Unit Amenities:
-
- Patio
- Deck
- Porch
- Hardwood Floors
- Walk-In Closet
- Vaulted Ceiling(s)
- Paneled Doors
- Wet Bar
- Tile Floors
- Primary Bedroom Walk-In Closet
Heating System:
-
- Forced Air
ROOMS
| Main | Size | ft² |
|---|---|---|
| Living Room | 13x14 | 169 ft² |
| Dining Room | 12x14 | 144 ft² |
| Family Room | 18x14 | 324 ft² |
| Kitchen | 19x14 | 361 ft² |
| Deck | 20x13 | 400 ft² |
| Office | 14x12 | 196 ft² |
| Upper | Size | ft² |
|---|---|---|
| Bedroom 1 | 17x16 | 289 ft² |
| Bedroom 2 | 14x10 | 196 ft² |
| Bedroom 3 | 12x12 | 144 ft² |
| Bedroom 4 | 11x13 | 121 ft² |
| Lower | Size | ft² |
|---|---|---|
| Amusement Room | 13x30 | 169 ft² |
| Bar/Wet Bar Room | 10x12 | 100 ft² |
| Bedroom 5 | 12x13 | 144 ft² |
| Patio | 20x13 | 400 ft² |
LOT
Acres: N/A
Lot Size Dim.: 90x167x90x167
Longitude: 44.8525
Latitude: -93.579
Zoning: Residential-Single Family
FINANCIAL & TAXES
Tax year: 2025
Tax annual amount: $6,522
MISCELLANEOUS
Fuel System: N/A
Sewer System: City Sewer/Connected
Water System: City Water - In Street
ADDITIONAL INFORMATION
MLS#: NST7820220
Listing Brokerage: Coldwell Banker Burnet

ID: 4249261
Published: October 25, 2025
Last Update: October 25, 2025
Views: 13






