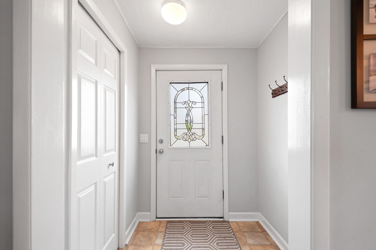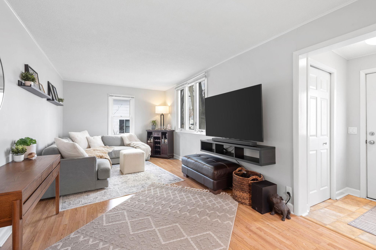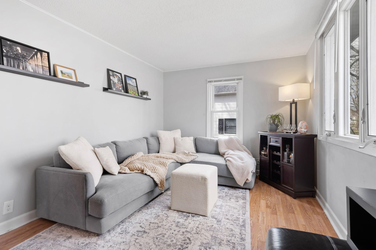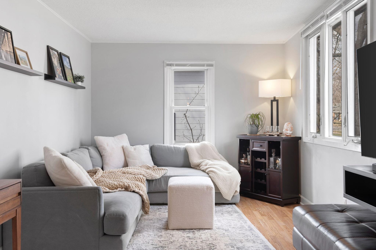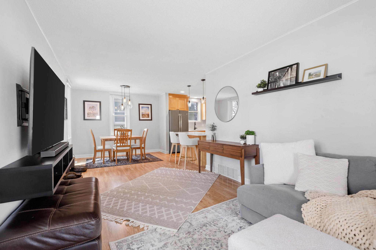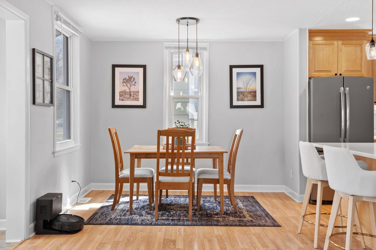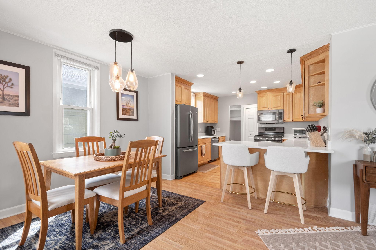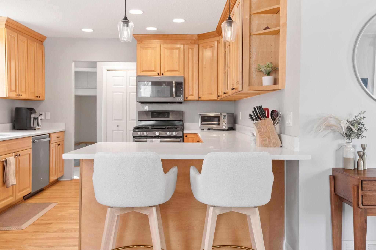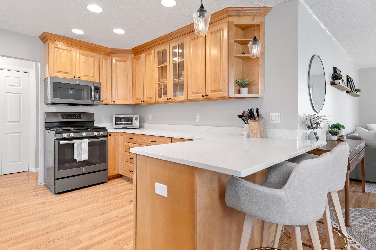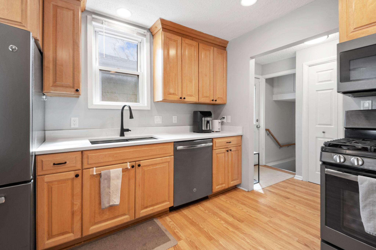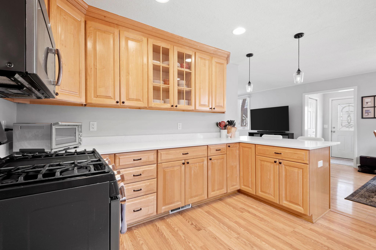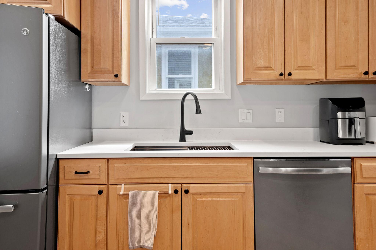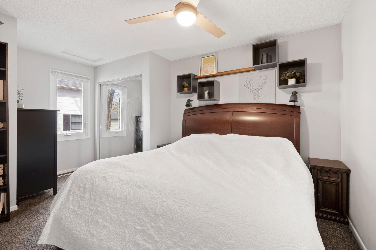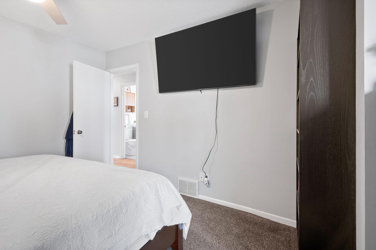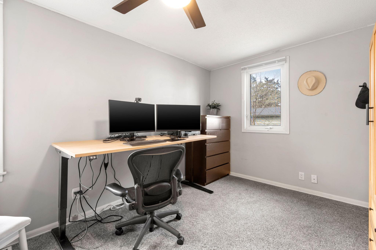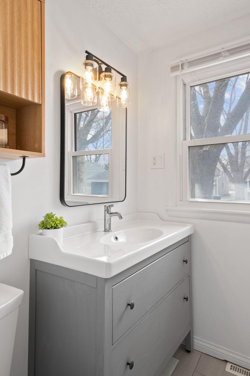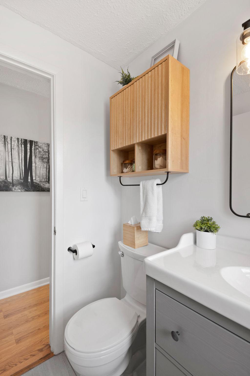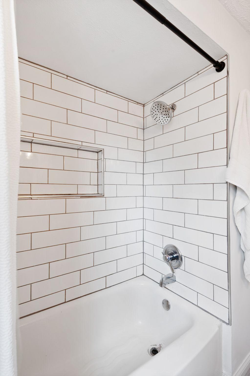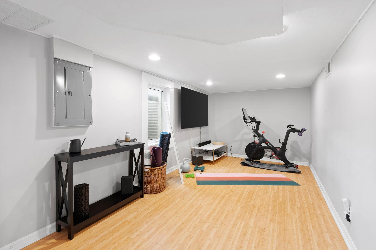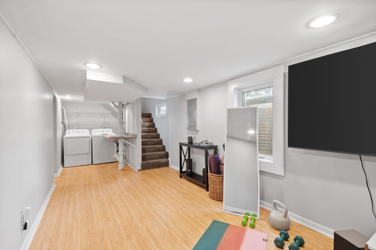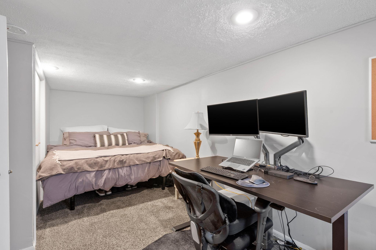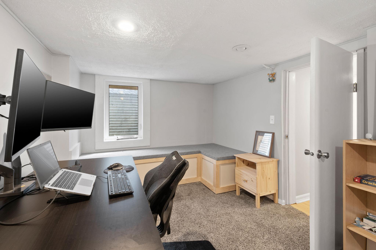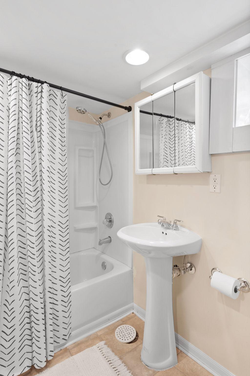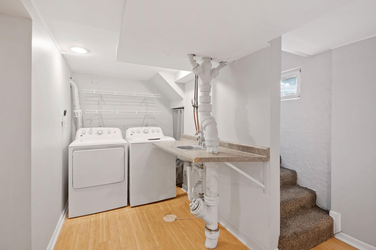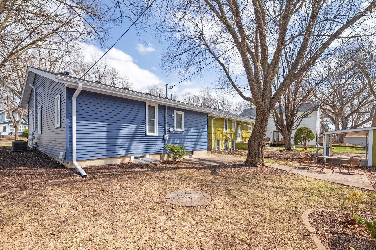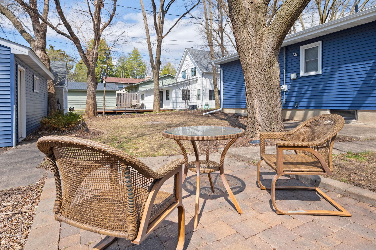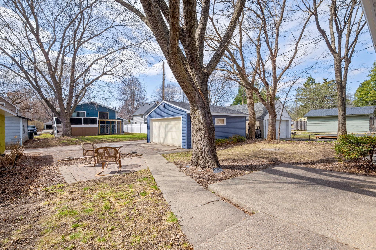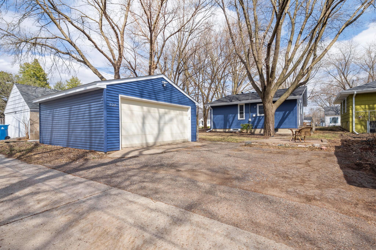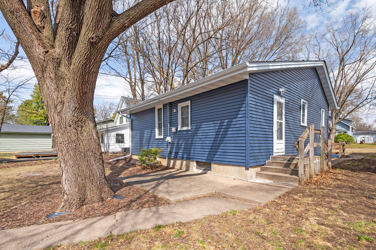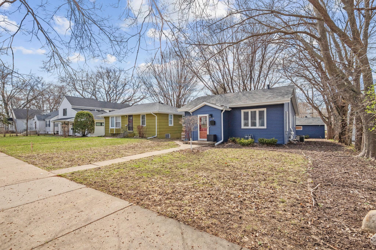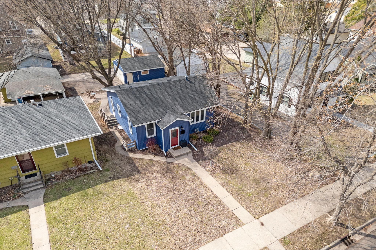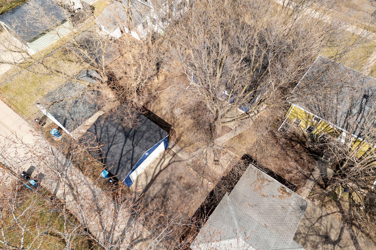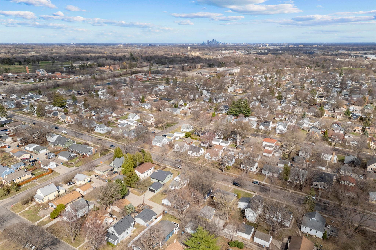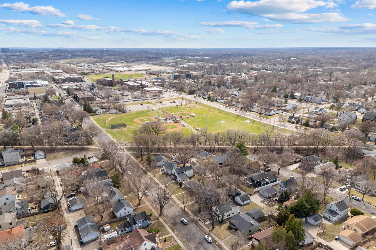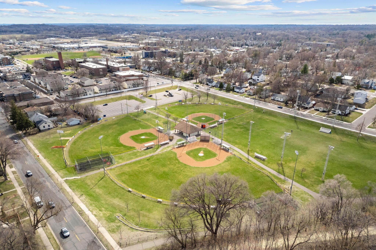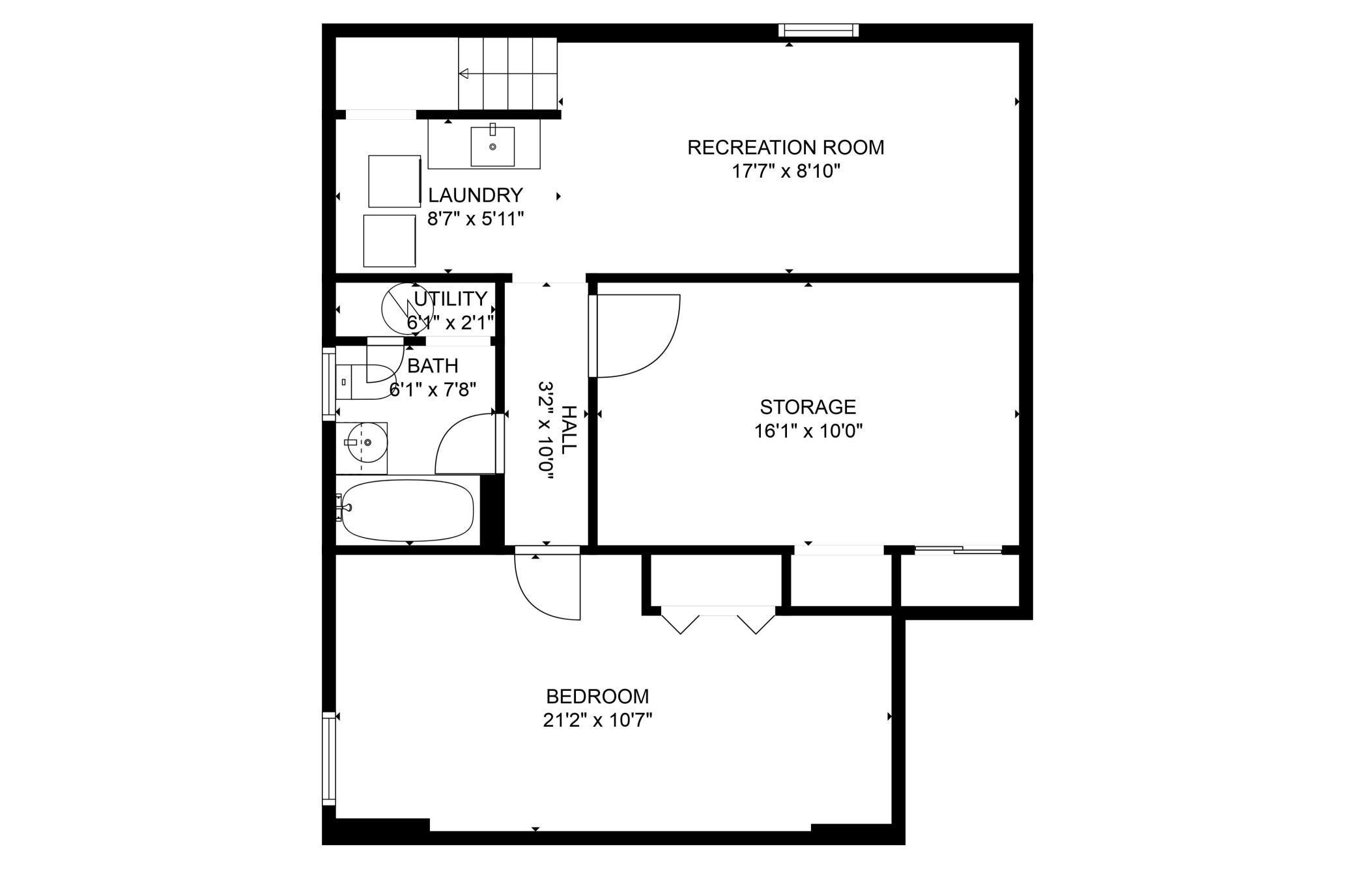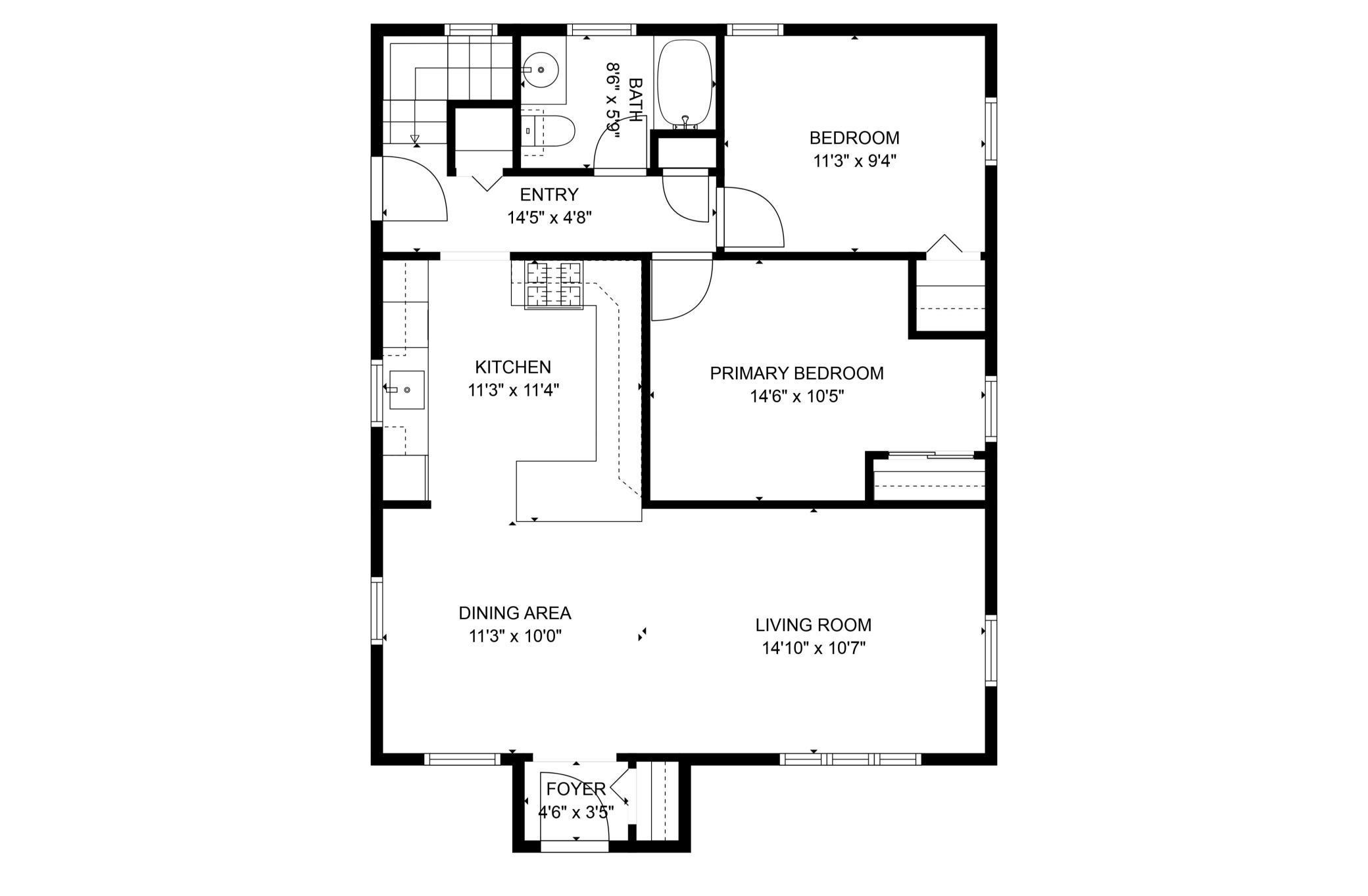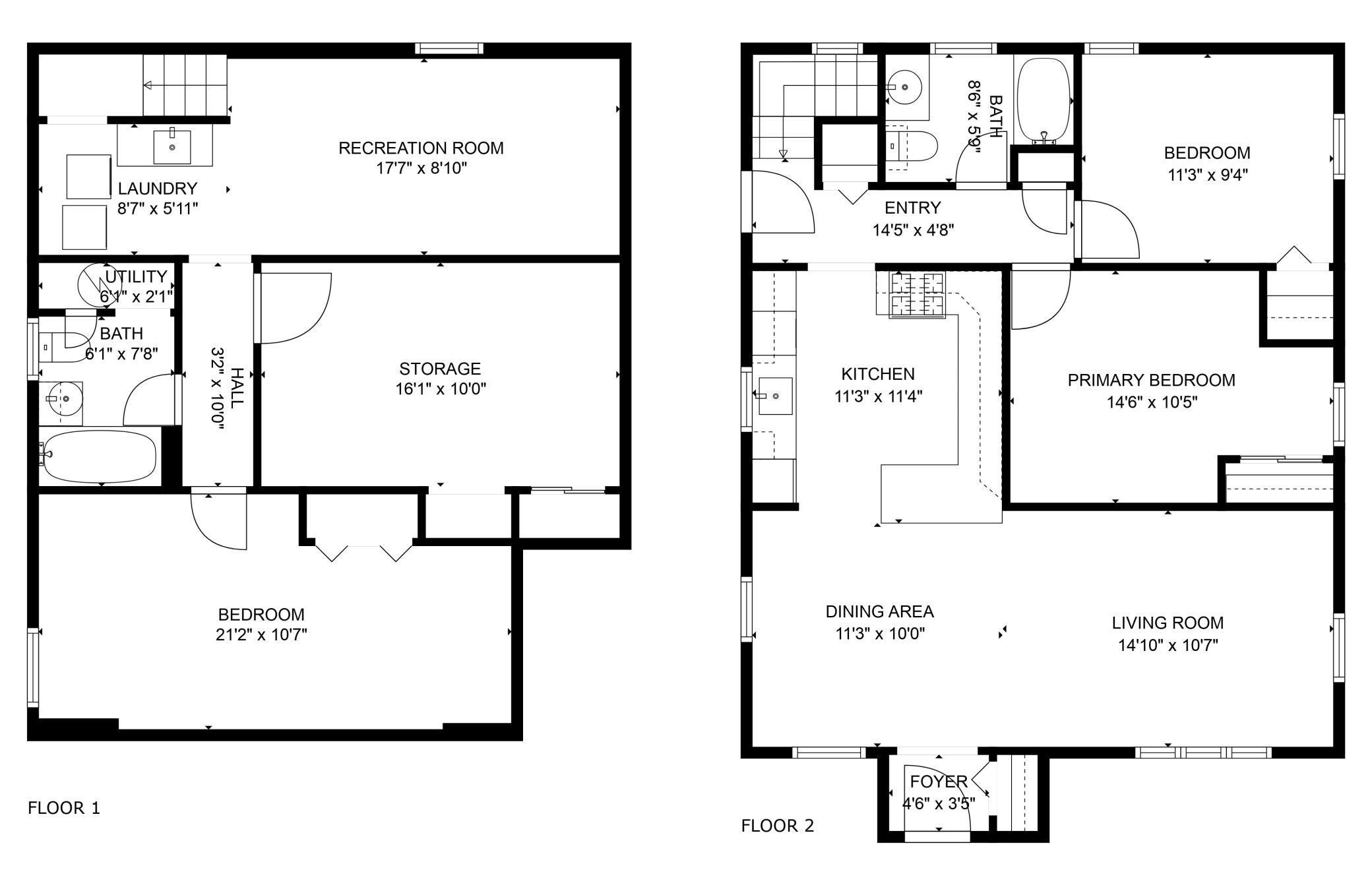228 12TH AVENUE
228 12th Avenue, Hopkins, 55343, MN
-
Price: $395,000
-
Status type: For Sale
-
City: Hopkins
-
Neighborhood: West Minneapolis 2nd Div
Bedrooms: 3
Property Size :1717
-
Listing Agent: NST10642,NST229246
-
Property type : Single Family Residence
-
Zip code: 55343
-
Street: 228 12th Avenue
-
Street: 228 12th Avenue
Bathrooms: 2
Year: 1946
Listing Brokerage: Keller Williams Premier Realty Lake Minnetonka
FEATURES
- Range
- Refrigerator
- Washer
- Dryer
- Microwave
- Exhaust Fan
- Dishwasher
- Freezer
- Cooktop
DETAILS
Welcome to this charming and bright home, thoughtfully updated to combine comfort and style! The spacious kitchen is a chef’s dream, featuring brand-new quartz countertops (2025), a deep stainless steel sink (2025), beautiful maple cabinets, sleek stainless steel appliances, and ample counter space for meal prep. The open main floor layout creates a warm and inviting atmosphere, perfect for hosting gatherings or enjoying everyday life. Two generously sized upstairs bedrooms with carpeting provide cozy retreats, complemented by a full, tastefully updated bathroom. The lower level expands your living options with a family room ideal for movie nights or play area, an additional bedroom, a versatile exercise or storage room, and a second full bathroom for convenience. Step outside to a thoughtfully landscaped yard offering privacy and tranquility, complete with a charming patio and fire pit—perfect for summer evenings and entertaining guests. And for peace of mind, enjoy the brand-new roof (2024) and siding (2024) that add curb appeal and long-lasting value. Its location could not be better: walking distance from quaint downtown Hopkins, a short drive from downtown Minneapolis, and centrally located between highways 494 and 169. This home has easy access to schools, shopping, and parks, including Maetzold Field next door. This spectacular property offers the perfect blend of comfort, functionality, and lifestyle.
INTERIOR
Bedrooms: 3
Fin ft² / Living Area: 1717 ft²
Below Ground Living: 730ft²
Bathrooms: 2
Above Ground Living: 987ft²
-
Basement Details: Daylight/Lookout Windows, Egress Window(s), Finished, Full,
Appliances Included:
-
- Range
- Refrigerator
- Washer
- Dryer
- Microwave
- Exhaust Fan
- Dishwasher
- Freezer
- Cooktop
EXTERIOR
Air Conditioning: Central Air
Garage Spaces: 2
Construction Materials: N/A
Foundation Size: 730ft²
Unit Amenities:
-
- Patio
- Kitchen Window
- Ceiling Fan(s)
- Washer/Dryer Hookup
Heating System:
-
- Forced Air
ROOMS
| Main | Size | ft² |
|---|---|---|
| Living Room | 16 x 10 | 256 ft² |
| Dining Room | 11 x 10 | 121 ft² |
| Kitchen | 11 x 11 | 121 ft² |
| Bedroom 1 | 13 x 9 | 169 ft² |
| Bedroom 2 | 11 x 16 | 121 ft² |
| Lower | Size | ft² |
|---|---|---|
| Family Room | 17 x 9 | 289 ft² |
| Bedroom 3 | 20 x 9 | 400 ft² |
| Storage | 9 x 9 | 81 ft² |
LOT
Acres: N/A
Lot Size Dim.: 50x123
Longitude: 44.929
Latitude: -93.4153
Zoning: Residential-Single Family
FINANCIAL & TAXES
Tax year: 2025
Tax annual amount: $5,527
MISCELLANEOUS
Fuel System: N/A
Sewer System: City Sewer/Connected
Water System: City Water/Connected
ADDITIONAL INFORMATION
MLS#: NST7805974
Listing Brokerage: Keller Williams Premier Realty Lake Minnetonka

ID: 4172474
Published: October 02, 2025
Last Update: October 02, 2025
Views: 3



