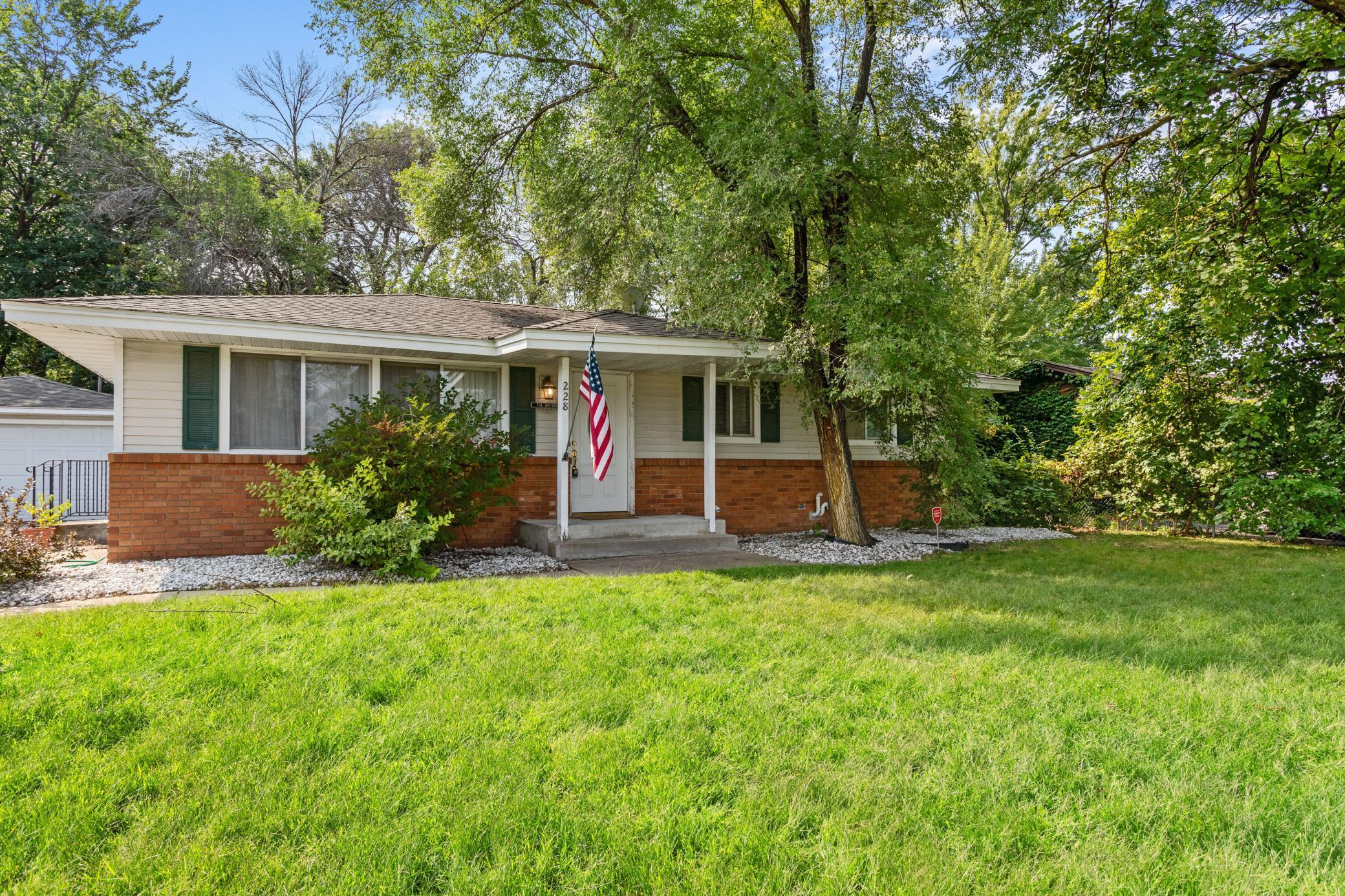228 104TH LANE
228 104th Lane, Coon Rapids, 55448, MN
-
Price: $350,000
-
Status type: For Sale
-
City: Coon Rapids
-
Neighborhood: Rustic Oaks
Bedrooms: 2
Property Size :2364
-
Listing Agent: NST1000694,NST104892
-
Property type : Single Family Residence
-
Zip code: 55448
-
Street: 228 104th Lane
-
Street: 228 104th Lane
Bathrooms: 2
Year: 1960
Listing Brokerage: Ashworth Real Estate
DETAILS
Large 2 bedroom, 2 bath home can be easily converted to 3 or 4 bedroom by adding egress in basement. This home has been modified to have open concept kitchen to a den and dining room. 2 bedrooms on main level with full bath. Lower level has a 3/4 bath, large size amusement room, with a room to the side that a wall and egress window could be added to make into a bedroom. There is also a office that could be a bedroom if you were to add egress window. Extra large unfinished storage room, more room to add equity if you were to finish area. This property has private back yard, for those long summer nights. Gas Builtins. Never A/C, New water heater. less than 10 years for siding and roof.
INTERIOR
Bedrooms: 2
Fin ft² / Living Area: 2364 ft²
Below Ground Living: 1000ft²
Bathrooms: 2
Above Ground Living: 1364ft²
-
Basement Details: Block,
Appliances Included:
-
EXTERIOR
Air Conditioning: Central Air
Garage Spaces: 2
Construction Materials: N/A
Foundation Size: 1364ft²
Unit Amenities:
-
Heating System:
-
- Forced Air
ROOMS
| Main | Size | ft² |
|---|---|---|
| Living Room | 11x16 | 121 ft² |
| Dining Room | 8x13 | 64 ft² |
| Kitchen | 7x12 | 49 ft² |
| Informal Dining Room | 8x13 | 64 ft² |
| Family Room | 11x16 | 121 ft² |
| Bedroom 1 | 10x13 | 100 ft² |
| Bedroom 2 | 10x13 | 100 ft² |
| Lower | Size | ft² |
|---|---|---|
| Amusement Room | 11x30 | 121 ft² |
| Flex Room | 8x11 | 64 ft² |
| Office | 12x19 | 144 ft² |
| Storage | 12x25 | 144 ft² |
LOT
Acres: N/A
Lot Size Dim.: 81x170x79x170
Longitude: 45.1596
Latitude: -93.2731
Zoning: Residential-Single Family
FINANCIAL & TAXES
Tax year: 2025
Tax annual amount: $2,972
MISCELLANEOUS
Fuel System: N/A
Sewer System: City Sewer/Connected
Water System: City Water/Connected
ADDITIONAL INFORMATION
MLS#: NST7797935
Listing Brokerage: Ashworth Real Estate

ID: 4086714
Published: September 08, 2025
Last Update: September 08, 2025
Views: 2






