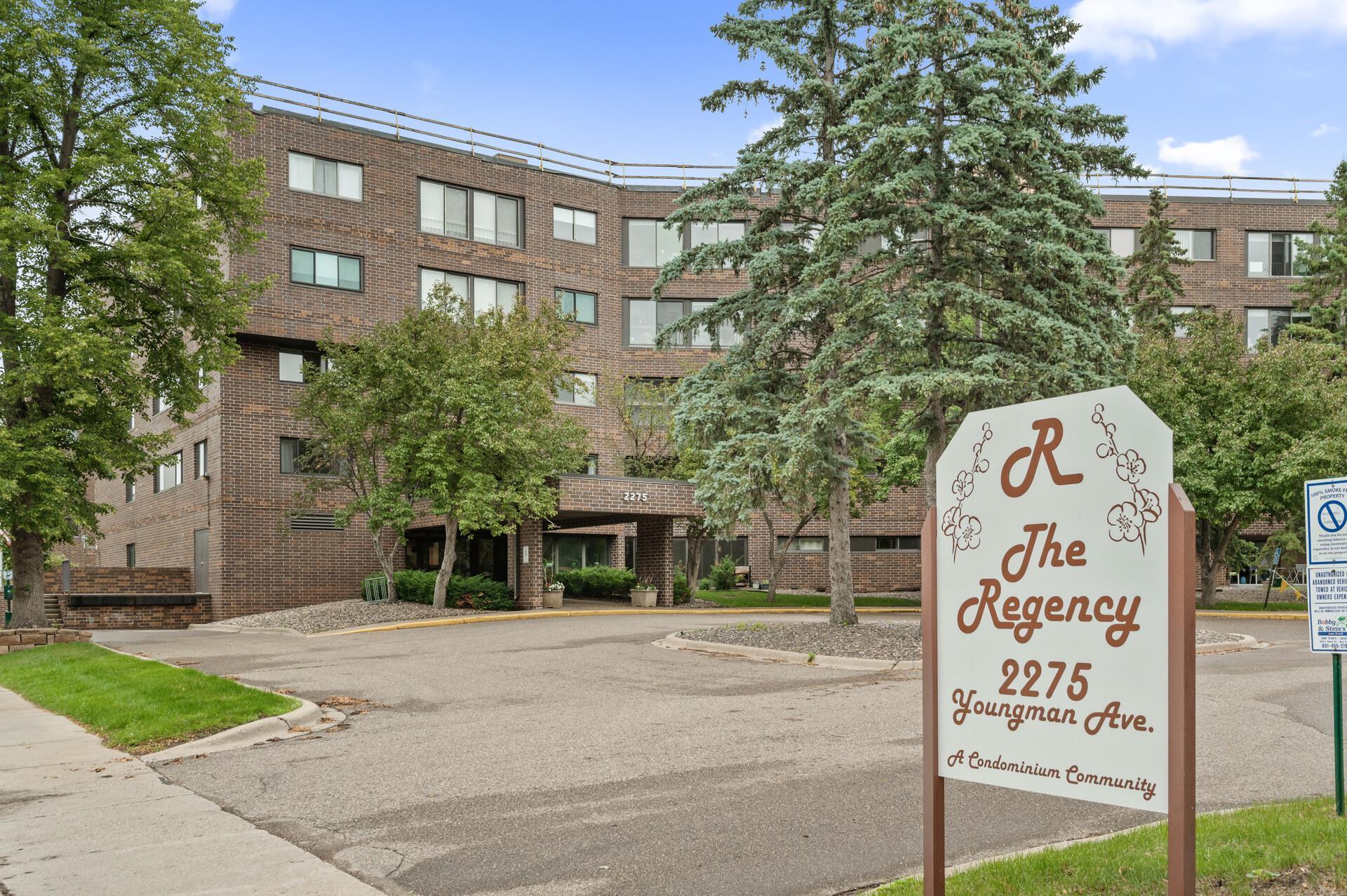2275 YOUNGMAN AVENUE
2275 Youngman Avenue, Saint Paul, 55116, MN
-
Price: $325,000
-
Status type: For Sale
-
City: Saint Paul
-
Neighborhood: Highland
Bedrooms: 2
Property Size :1595
-
Listing Agent: NST26146,NST109771
-
Property type : High Rise
-
Zip code: 55116
-
Street: 2275 Youngman Avenue
-
Street: 2275 Youngman Avenue
Bathrooms: 2
Year: 1980
Listing Brokerage: Exp Realty, LLC.
FEATURES
- Range
- Refrigerator
- Washer
- Dryer
- Microwave
- Exhaust Fan
- Dishwasher
- Disposal
- Freezer
- ENERGY STAR Qualified Appliances
- Stainless Steel Appliances
DETAILS
Discover a world of living in a rare spacious end unit turn key1600 ft.² of sophisticated living. Overlooking the of the Mississippi River with miles of biking and hiking trails along the river front. at "The Regency". Offering so many updates for you to enjoy. A light bright corner unit, 9 foot ceilings, with a rich color pallet on the walls. Enjoy your new in unit Washer and dryer in your spacious laundry room. Find access to the private deck! The unit has been renovated from top to bottom December 2024. All new top-of-the-line Whirlpools stainless steel appliances throughout the kitchen. The sparkling mirrored wall in the dining room and the lovely overhead lighting add to the ambience for formal meals. A pass-through to the dining room makes serving so convenient! The family room will be a haven for relaxing or entertaining, with a wall of built-ins and a bar sink. The owner's suite is complete with a spacious bedroom, with access to the deck, and a three-quarter bath with dressing area. A second bedroom has a ceramic tiled full bath nearby, and both bedrooms have a double closet plus a walk-in closet., 2 heated garage stalls. Ideally located minutes to the Msp airports, mall of America,10 minutes to downtown St. Paul, Excel center for sports and entertainment. Lifetime fitness, Southdale and downtown Minneapolis Target center are 15 minutes away from this location.
INTERIOR
Bedrooms: 2
Fin ft² / Living Area: 1595 ft²
Below Ground Living: N/A
Bathrooms: 2
Above Ground Living: 1595ft²
-
Basement Details: None,
Appliances Included:
-
- Range
- Refrigerator
- Washer
- Dryer
- Microwave
- Exhaust Fan
- Dishwasher
- Disposal
- Freezer
- ENERGY STAR Qualified Appliances
- Stainless Steel Appliances
EXTERIOR
Air Conditioning: Central Air
Garage Spaces: 2
Construction Materials: N/A
Foundation Size: 1595ft²
Unit Amenities:
-
- Patio
- Deck
- Ceiling Fan(s)
- Walk-In Closet
- Dock
- Washer/Dryer Hookup
- Security System
- Exercise Room
- Hot Tub
- Sauna
- Panoramic View
- Cable
- Wet Bar
- Intercom System
- City View
- Tile Floors
- Main Floor Primary Bedroom
- Primary Bedroom Walk-In Closet
Heating System:
-
- Boiler
ROOMS
| Main | Size | ft² |
|---|---|---|
| Living Room | 18 x 14 | 324 ft² |
| Dining Room | 15 x 14 | 225 ft² |
| Family Room | 16 x 10 | 256 ft² |
| Kitchen | 11 x 11 | 121 ft² |
| Bedroom 1 | 16 x 12 | 256 ft² |
| Bedroom 2 | 12 x 12 | 144 ft² |
| Deck | 14 x 6 | 196 ft² |
LOT
Acres: N/A
Lot Size Dim.: Common
Longitude: 44.9023
Latitude: -93.1607
Zoning: Residential-Single Family
FINANCIAL & TAXES
Tax year: 2024
Tax annual amount: $3,376
MISCELLANEOUS
Fuel System: N/A
Sewer System: City Sewer/Connected
Water System: City Water/Connected
ADITIONAL INFORMATION
MLS#: NST7764254
Listing Brokerage: Exp Realty, LLC.

ID: 3835971
Published: June 27, 2025
Last Update: June 27, 2025
Views: 2






