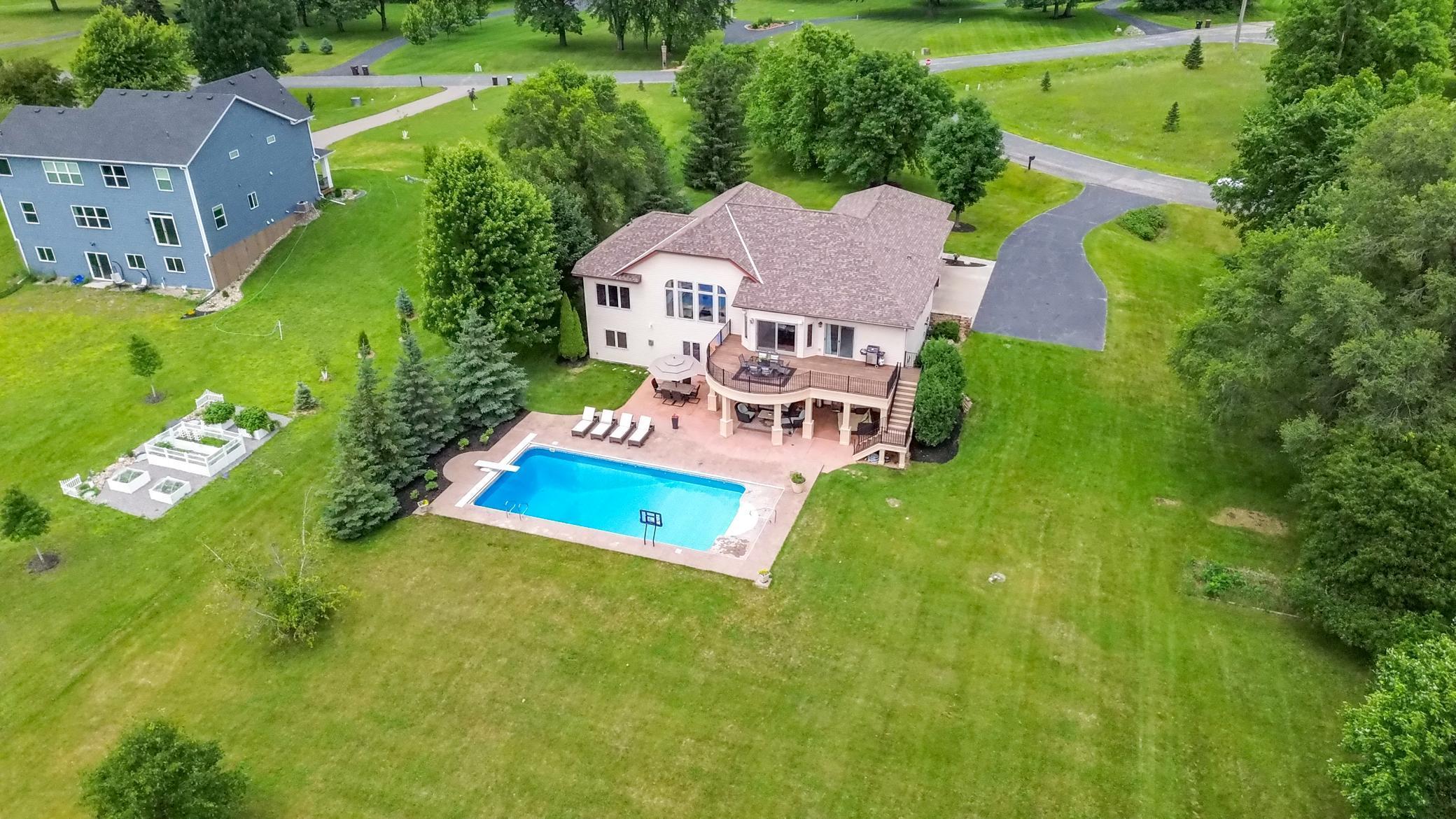22705 LINDEN DRIVE
22705 Linden Drive, Rogers, 55374, MN
-
Price: $850,000
-
Status type: For Sale
-
City: Rogers
-
Neighborhood: Heather Ridge
Bedrooms: 5
Property Size :3885
-
Listing Agent: NST16633,NST44622
-
Property type : Single Family Residence
-
Zip code: 55374
-
Street: 22705 Linden Drive
-
Street: 22705 Linden Drive
Bathrooms: 3
Year: 2003
Listing Brokerage: Coldwell Banker Burnet
FEATURES
- Refrigerator
- Washer
- Dryer
- Microwave
- Dishwasher
- Wall Oven
- Air-To-Air Exchanger
- Chandelier
DETAILS
Nestled away in the rarely available Heather Ridge Farm neighborhood, this custom built walkout rambler offers the perfect blend of luxury and comfort on a sprawling 2.2 acre lot with in-ground sprinklers, in the heart of central Rogers. The main level offers a spacious open floor plan with 13-foot ceilings, gourmet kitchen with top of the line graphite appliances, office, and primary ensuite with oversized tile shower and 2 shower heads. Newly refinished Brazilian cherrywood floors and new quartz countertops throughout, this home has been freshly updated. The lower level walkout boasts engineered hardwood heated floors and beautiful stone fireplace. Step outside the the expansive 20x40 inground heated salt water pool and covered dry patio with wood ceilings and overhead lighting. This outdoor living space, designed by a professional landscape architect, is sure to offer an upscale relaxing and peaceful retreat. Upper level custom deck with curved metal railings and premium Ipe exotic Brazilian wood. Natural gasline built into the deck offers convenience and the luxury of an outdoor kitchen experience. New furnace, A/C, tankless water heater and private well so you never have a water bill to maintain your lawn. No HOA rules. Walking distance to parks and Ripple Effect Brewery. See supplement for a list of recent updates and improvements!
INTERIOR
Bedrooms: 5
Fin ft² / Living Area: 3885 ft²
Below Ground Living: 1884ft²
Bathrooms: 3
Above Ground Living: 2001ft²
-
Basement Details: Daylight/Lookout Windows, Drain Tiled, Finished, Full, Sump Pump, Walkout,
Appliances Included:
-
- Refrigerator
- Washer
- Dryer
- Microwave
- Dishwasher
- Wall Oven
- Air-To-Air Exchanger
- Chandelier
EXTERIOR
Air Conditioning: Central Air
Garage Spaces: 3
Construction Materials: N/A
Foundation Size: 1998ft²
Unit Amenities:
-
- Patio
- Deck
- Porch
- Natural Woodwork
- Hardwood Floors
- Ceiling Fan(s)
- Vaulted Ceiling(s)
- Washer/Dryer Hookup
- In-Ground Sprinkler
- Paneled Doors
- Panoramic View
- Cable
- Kitchen Center Island
- French Doors
- Tile Floors
- Main Floor Primary Bedroom
- Primary Bedroom Walk-In Closet
Heating System:
-
- Forced Air
- Radiant Floor
ROOMS
| Main | Size | ft² |
|---|---|---|
| Living Room | 22x14 | 484 ft² |
| Dining Room | 13x11 | 169 ft² |
| Kitchen | 15x11 | 225 ft² |
| Office | 11x10 | 121 ft² |
| Foyer | 15x15 | 225 ft² |
| Porch | 18x8 | 324 ft² |
| Informal Dining Room | 14x10 | 196 ft² |
| Deck | 30x14 | 900 ft² |
| Bedroom 1 | 15x15 | 225 ft² |
| Bedroom 2 | 11x11 | 121 ft² |
| Lower | Size | ft² |
|---|---|---|
| Bedroom 3 | 13x11 | 169 ft² |
| Bedroom 4 | 13x10 | 169 ft² |
| Bedroom 5 | 14x12 | 196 ft² |
| Family Room | 36x24 | 1296 ft² |
LOT
Acres: N/A
Lot Size Dim.: 218x527x146x624
Longitude: 45.2166
Latitude: -93.5684
Zoning: Residential-Single Family
FINANCIAL & TAXES
Tax year: 2025
Tax annual amount: $7,978
MISCELLANEOUS
Fuel System: N/A
Sewer System: Private Sewer,Septic System Compliant - Yes,Tank with Drainage Field
Water System: Private,Well
ADDITIONAL INFORMATION
MLS#: NST7746641
Listing Brokerage: Coldwell Banker Burnet

ID: 3815019
Published: December 31, 1969
Last Update: June 26, 2025
Views: 14






