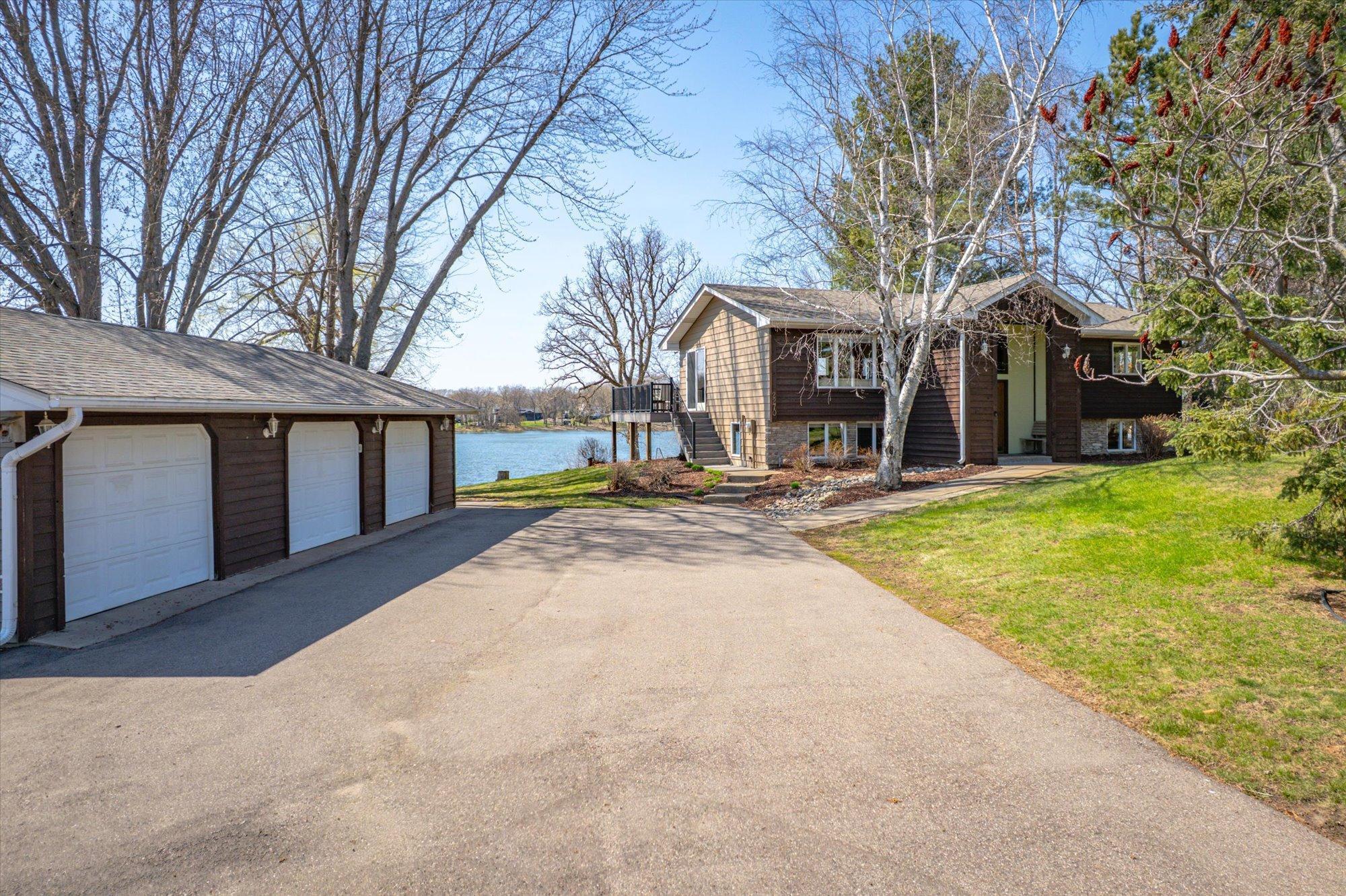2270 MANNING TRAIL
2270 Manning Trail, Lake Elmo, 55042, MN
-
Property type : Single Family Residence
-
Zip code: 55042
-
Street: 2270 Manning Trail
-
Street: 2270 Manning Trail
Bathrooms: 3
Year: 1975
Listing Brokerage: RE/MAX Results
FEATURES
- Range
- Refrigerator
- Washer
- Dryer
- Microwave
- Dishwasher
- Water Softener Owned
- Water Osmosis System
- Water Filtration System
- Gas Water Heater
- Stainless Steel Appliances
DETAILS
Lakefront Beauty with Room to Breathe! Welcome to this stunningly remodeled 4-bedroom, 3-bathroom split entry home, perfectly perched on an acre of land with picturesque lake frontage. Offering the ideal blend of privacy, modern updates, and breathtaking natural surroundings, this home is a rare find. Step inside to discover an open and airy layout featuring stylish finishes, a beautifully remodeled kitchen with SS appliances and plenty of counter space—perfect for entertaining. Tons of natural sunlight floods the main level living areas. 2 patio doors walk out to your new composite deck with gorgeous views. 3 bedrooms on the main level all are well appointed. Primary bedroom includes a private, updated ¾ bathroom and a spacious closet with organizers. Main level full bathroom features a jacuzzi tub, double sinks and tile flooring. The lower level walks out to a covered patio, backyard and lake. Huge 4th bedroom could easily be split into 2 bedrooms. Full bathroom with jacuzzi tub, tile flooring and linen closet. Great storage space. Tons of updates throughout the home. Outside, you’ll love the expansive yard with room to play, relax, or entertain. Unwind on the deck or patio as the sun dips below the horizon—this property delivers unforgettable sunsets over the water. With a 3-car garage, plenty of storage, and direct lake access, this home truly has it all. Don’t miss your chance to own this lakefront retreat! Minutes to downtown Lake Elmo with its new coffee shop, creamery and pizza place. Easy access to Stillwater, Woodbury and only 15 Min to St. Paul.
INTERIOR
Bedrooms: 4
Fin ft² / Living Area: 2400 ft²
Below Ground Living: 1152ft²
Bathrooms: 3
Above Ground Living: 1248ft²
-
Basement Details: Daylight/Lookout Windows, Egress Window(s), Finished, Full, Storage Space, Walkout,
Appliances Included:
-
- Range
- Refrigerator
- Washer
- Dryer
- Microwave
- Dishwasher
- Water Softener Owned
- Water Osmosis System
- Water Filtration System
- Gas Water Heater
- Stainless Steel Appliances
EXTERIOR
Air Conditioning: Central Air
Garage Spaces: 3
Construction Materials: N/A
Foundation Size: 1152ft²
Unit Amenities:
-
- Patio
- Kitchen Window
- Deck
- Natural Woodwork
- Tile Floors
Heating System:
-
- Forced Air
- Baseboard
ROOMS
| Main | Size | ft² |
|---|---|---|
| Foyer | 13x6 | 169 ft² |
| Upper | Size | ft² |
|---|---|---|
| Living Room | 16x14 | 256 ft² |
| Kitchen | 10x13 | 100 ft² |
| Dining Room | 9x10 | 81 ft² |
| Bedroom 1 | 11x14 | 121 ft² |
| Bedroom 2 | 10x12 | 100 ft² |
| Bedroom 3 | 10x10 | 100 ft² |
| Deck | 8.5x25 | 71.54 ft² |
| Deck | 8.5x6 | 71.54 ft² |
| Lower | Size | ft² |
|---|---|---|
| Family Room | 15x23 | 225 ft² |
| Bedroom 4 | 12x23 | 144 ft² |
| Laundry | 10x10 | 100 ft² |
| Storage | 8x6 | 64 ft² |
| Patio | 15x24 | 225 ft² |
LOT
Acres: N/A
Lot Size Dim.: 100x987x960x195
Longitude: 44.981
Latitude: -92.8633
Zoning: Residential-Single Family
FINANCIAL & TAXES
Tax year: 2025
Tax annual amount: $4,798
MISCELLANEOUS
Fuel System: N/A
Sewer System: Private Sewer,Septic System Compliant - No
Water System: Well
ADITIONAL INFORMATION
MLS#: NST7771060
Listing Brokerage: RE/MAX Results

ID: 3872956
Published: July 10, 2025
Last Update: July 10, 2025
Views: 2






