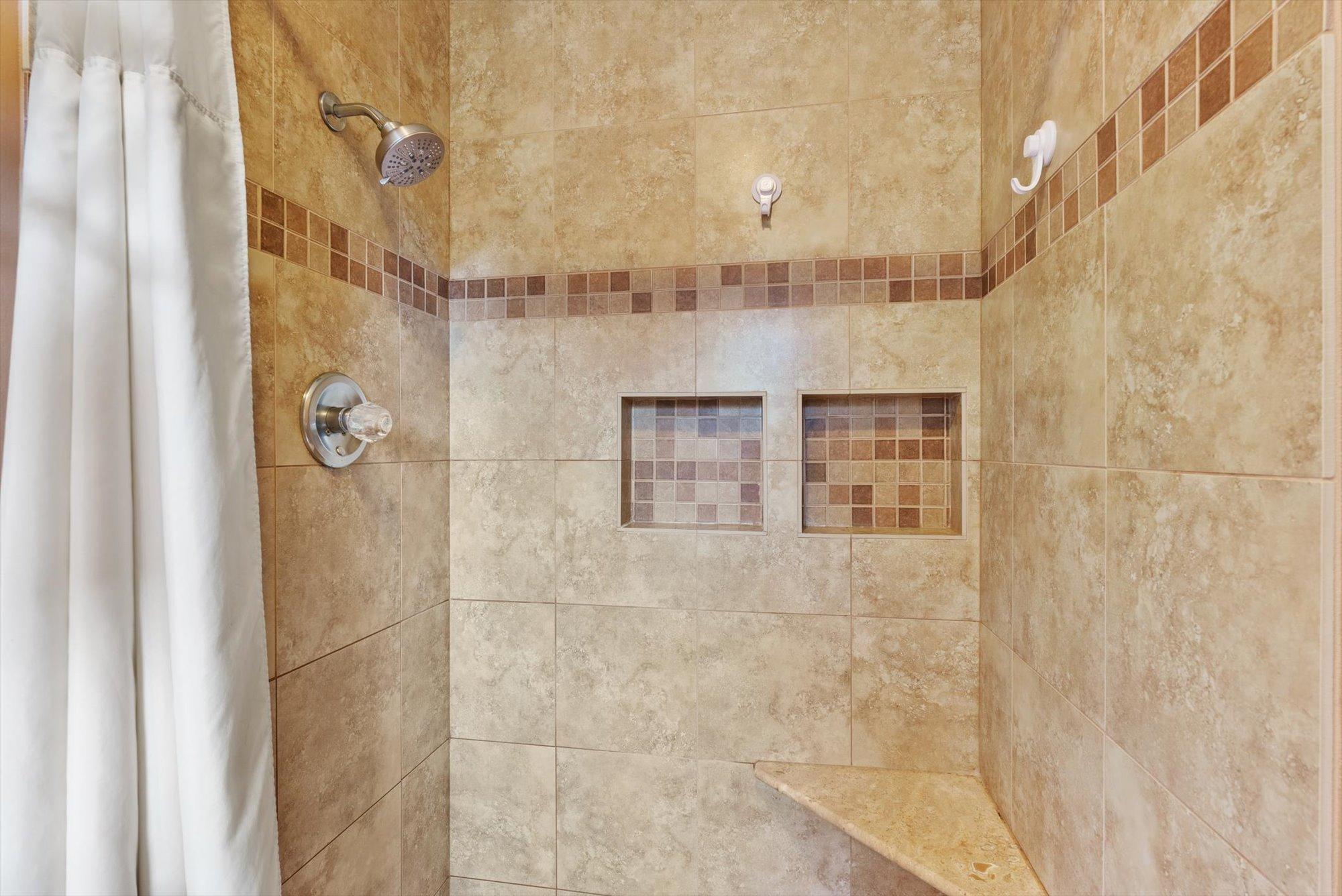2270 MANNING TRAIL
2270 Manning Trail, Lake Elmo, 55042, MN
-
Property type : Single Family Residence
-
Zip code: 55042
-
Street: 2270 Manning Trail
-
Street: 2270 Manning Trail
Bathrooms: 3
Year: 1975
Listing Brokerage: RE/MAX Results
FEATURES
- Range
- Refrigerator
- Washer
- Dryer
- Microwave
- Dishwasher
- Water Softener Owned
- Water Filtration System
- Gas Water Heater
- Stainless Steel Appliances
DETAILS
Not your typical split entry. Situated on approx. 1 acre of land with 195 ft of frontage on Downs Lake. We added the 2-story front entry way to give more room in the foyer as well as the covered exterior entry. Built-in bench, coat closet, maple woodwork and tile flooring. Glass banister really helps the open feel of the open. Up the stairs to the open floor plan main area. Great natural sunlight floods the living room, dining room and kitchen. The dining room has 2 patio doors that lead out to the new composite deck with gorgeous views of downs lake. The Kitchen has been completely remodeled with newer tile flooring, Hickory cabinets, ss appliances and a breakfast bar. Down the hall you will find 3 well-appointed bedrooms with spacious closets. Primary bedroom features a ¾ bathroom with tile flooring, tile surround with built in bench. The full main bath has also been updated and includes a maple vanity with 2 sinks, tile flooring and surround, jacuzzi tub. Lower-level family room walks out to the patio and back yard. There is a gas line to add to the fireplace too. The 4th bedroom could easily be split into 2 bedrooms. Full bathroom with another jacuzzi tub, tile flooring and surround and linen closet. Great storage space in the hall closets include a large cedar lined closet. 3 car garage with new garage door openers and updated electrical service. The sunsets here are spectacular. Wildlife abounds with deer, geese, eagles, all types of bird and recently a few hundred migrating pelicans. The entire house has been updated from the flooring, kitchen, bathrooms, siding, roof, deck and over 10k of landscaping. Your own private oasis yet just minutes to go shopping, parks, schools, restaurants and more. Lake Elmo lake is just a mile away. This is a non-motorized lake. You will see canoeing, kayaking, electric pontoons in the summer and ice-skating rinks, snow shoeing, cross country skiing and snow mobiles in the winter. all.
INTERIOR
Bedrooms: 4
Fin ft² / Living Area: 2333 ft²
Below Ground Living: 1007ft²
Bathrooms: 3
Above Ground Living: 1326ft²
-
Basement Details: Daylight/Lookout Windows, Finished, Full, Walkout,
Appliances Included:
-
- Range
- Refrigerator
- Washer
- Dryer
- Microwave
- Dishwasher
- Water Softener Owned
- Water Filtration System
- Gas Water Heater
- Stainless Steel Appliances
EXTERIOR
Air Conditioning: Central Air
Garage Spaces: 3
Construction Materials: N/A
Foundation Size: 1152ft²
Unit Amenities:
-
- Patio
- Kitchen Window
- Deck
- Natural Woodwork
- Tile Floors
Heating System:
-
- Forced Air
- Baseboard
ROOMS
| Main | Size | ft² |
|---|---|---|
| Foyer | 13x6 | 169 ft² |
| Upper | Size | ft² |
|---|---|---|
| Living Room | 16x14 | 256 ft² |
| Kitchen | 10x13 | 100 ft² |
| Dining Room | 9x10 | 81 ft² |
| Bedroom 1 | 11x14 | 121 ft² |
| Bedroom 2 | 10x12 | 100 ft² |
| Bedroom 3 | 10x10 | 100 ft² |
| Deck | 8.5x25 | 71.54 ft² |
| Deck | 8.5x6 | 71.54 ft² |
| Lower | Size | ft² |
|---|---|---|
| Family Room | 15x23 | 225 ft² |
| Bedroom 4 | 12x23 | 144 ft² |
| Laundry | 10x10 | 100 ft² |
| Storage | 8x6 | 64 ft² |
| Patio | 15x24 | 225 ft² |
LOT
Acres: N/A
Lot Size Dim.: 100x987x960x195
Longitude: 44.981
Latitude: -92.8633
Zoning: Residential-Single Family
FINANCIAL & TAXES
Tax year: 2025
Tax annual amount: $4,798
MISCELLANEOUS
Fuel System: N/A
Sewer System: Private Sewer
Water System: Well
ADDITIONAL INFORMATION
MLS#: NST7732243
Listing Brokerage: RE/MAX Results

ID: 3546060
Published: April 23, 2025
Last Update: April 23, 2025
Views: 31



























































