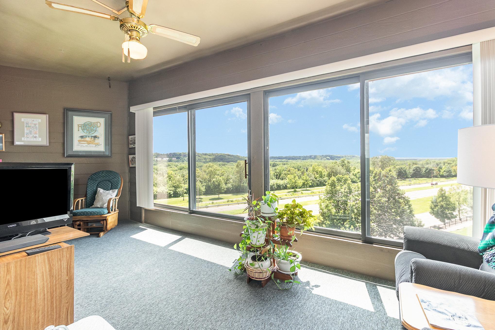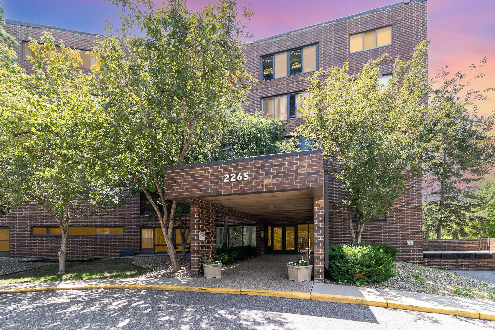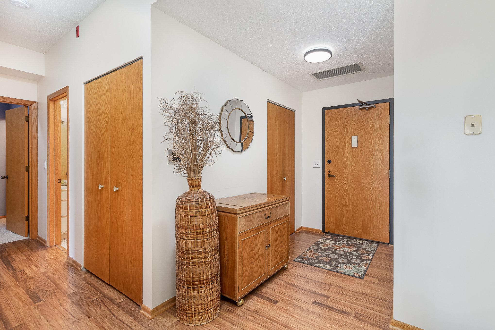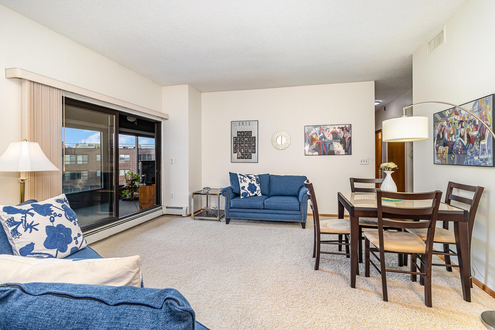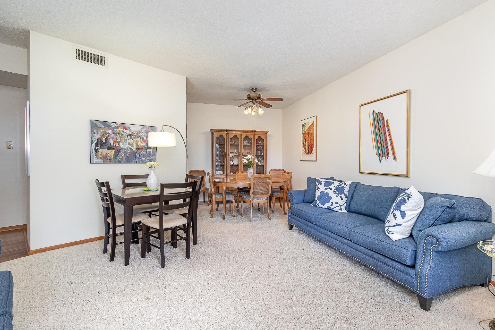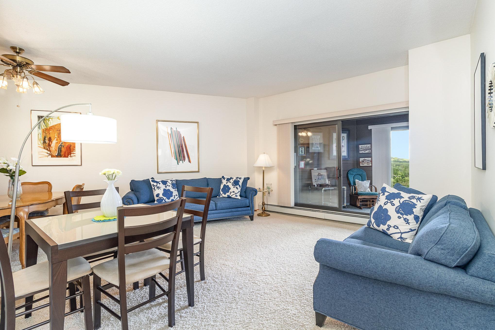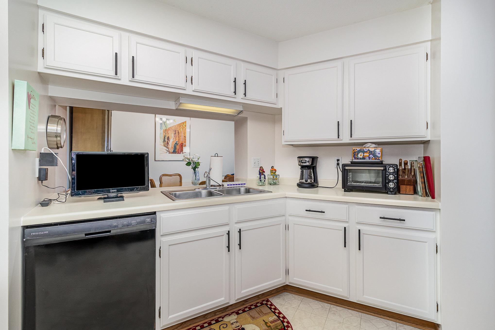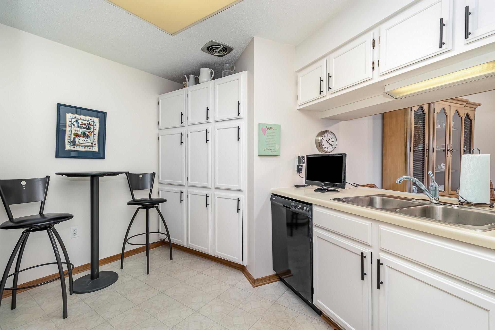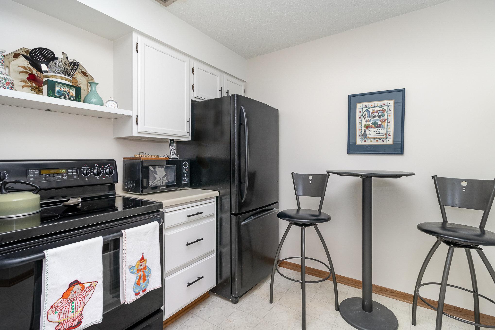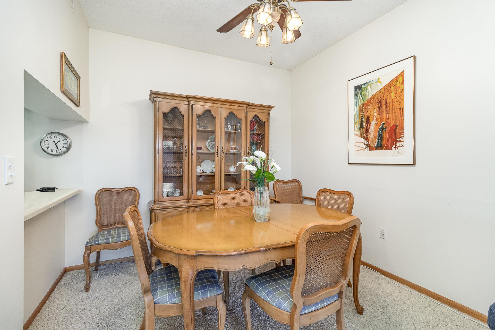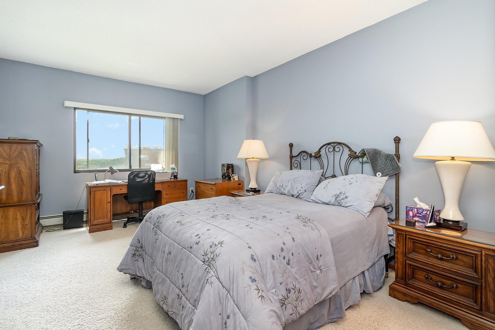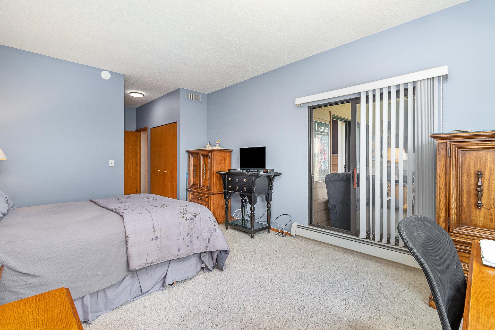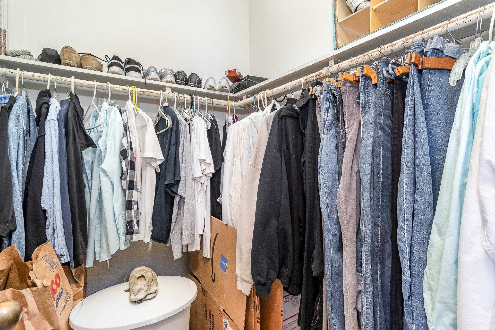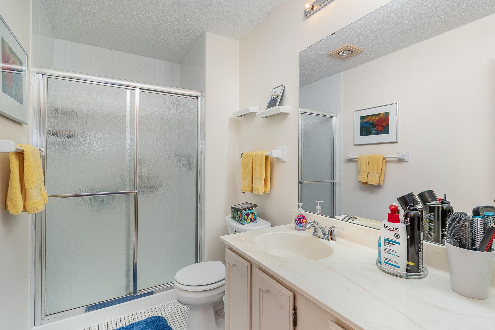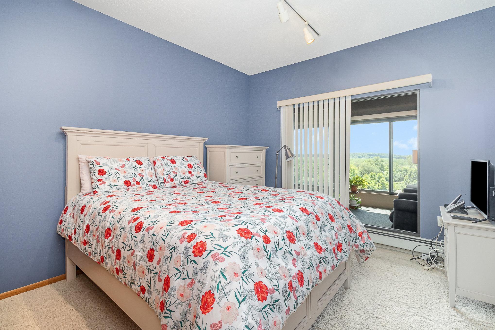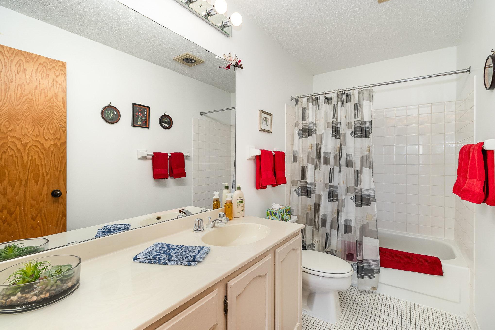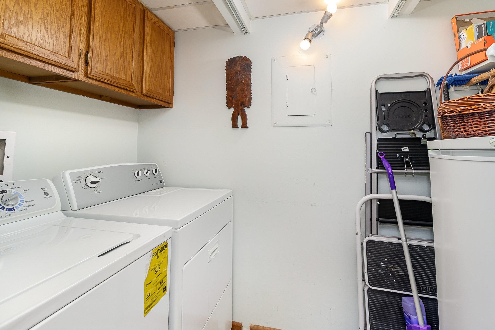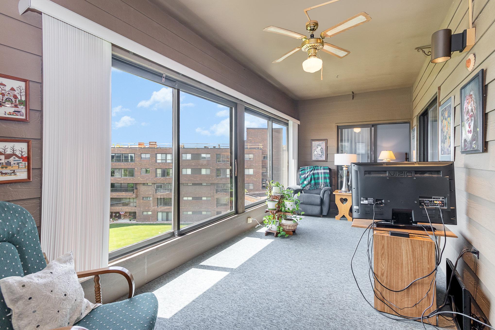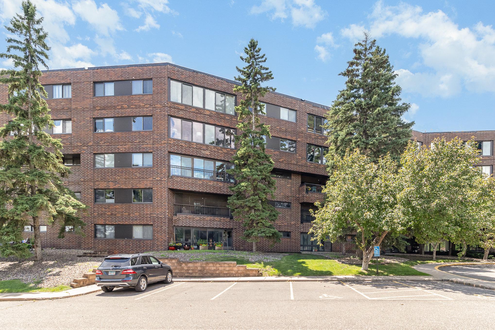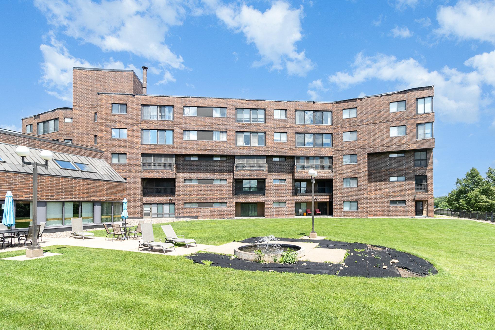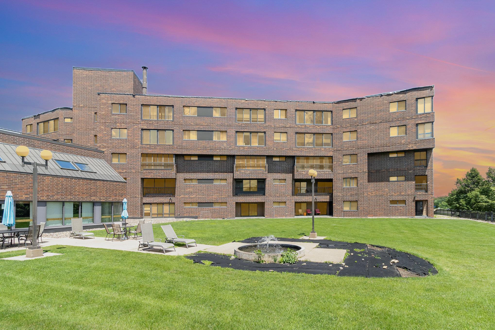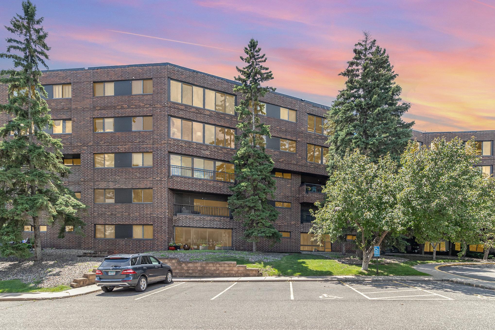2265 YOUNGMAN AVENUE
2265 Youngman Avenue, Saint Paul, 55116, MN
-
Price: $219,900
-
Status type: For Sale
-
City: Saint Paul
-
Neighborhood: Highland
Bedrooms: 2
Property Size :1355
-
Listing Agent: NST16731,NST102374
-
Property type : High Rise
-
Zip code: 55116
-
Street: 2265 Youngman Avenue
-
Street: 2265 Youngman Avenue
Bathrooms: 2
Year: 1980
Listing Brokerage: Coldwell Banker Burnet
FEATURES
- Range
- Refrigerator
- Washer
- Dryer
- Microwave
- Dishwasher
DETAILS
Top-floor, southwest-facing condo along Shepherd Road with sweeping views of the Mississippi River, treetops, and open sky. The entryway features a foyer closet with in-unit washer and dryer plus space for coats and boots. To the left, the kitchen offers freshly painted cabinets with new hardware and opens to the dining area. The spacious living room is filled with natural light and opens to a bright four-season porch. Off the hallway are two bedrooms, a full bath, and the primary suite. The primary bedroom includes both a walk-in closet and a second 8-foot closet, plus a 3/4 bath with resurfaced shower base and ceramic tile surround. The second bedroom has double closets and also opens to the four-season porch. Plenty of storage in the unit and extra storage in the hallway storage units. Wonderful two car heated underground parking - and storage locker in one of the parking spaces ! The Regency condominium residents enjoy many amenities such as an in-ground heated pool, fitness center with sauna and stream rooms, large two-story party room with a full kitchen, community room, library/hobby room, and a 3rd floor sun deck overlooking the Mississippi River Valley. Secured building with on-site property manager. There are many training trails for running, walking, and biking including Crosby Farm, Fort Snelling, and Mississippi River Blvd! Conveniently located to both downtown St. Paul and Minneapolis. Minutes from the airport, MOA, and Fort Snelling light rail station! Internet, cable, and heat included in the association dues.
INTERIOR
Bedrooms: 2
Fin ft² / Living Area: 1355 ft²
Below Ground Living: N/A
Bathrooms: 2
Above Ground Living: 1355ft²
-
Basement Details: Shared Access,
Appliances Included:
-
- Range
- Refrigerator
- Washer
- Dryer
- Microwave
- Dishwasher
EXTERIOR
Air Conditioning: Central Air
Garage Spaces: 2
Construction Materials: N/A
Foundation Size: 1355ft²
Unit Amenities:
-
- Sun Room
- Walk-In Closet
- Washer/Dryer Hookup
- Panoramic View
- Main Floor Primary Bedroom
- Primary Bedroom Walk-In Closet
Heating System:
-
- Hot Water
- Baseboard
ROOMS
| Main | Size | ft² |
|---|---|---|
| Foyer | 5x11 | 25 ft² |
| Living Room | 15x16 | 225 ft² |
| Dining Room | 10x11 | 100 ft² |
| Kitchen | 9x12 | 81 ft² |
| Bedroom 1 | 12x16 | 144 ft² |
| Bedroom 2 | 12x12 | 144 ft² |
LOT
Acres: N/A
Lot Size Dim.: 0X0
Longitude: 44.9023
Latitude: -93.1607
Zoning: Residential-Multi-Family
FINANCIAL & TAXES
Tax year: 2025
Tax annual amount: $2,906
MISCELLANEOUS
Fuel System: N/A
Sewer System: City Sewer/Connected
Water System: City Water/Connected
ADITIONAL INFORMATION
MLS#: NST7750309
Listing Brokerage: Coldwell Banker Burnet

ID: 3859861
Published: July 06, 2025
Last Update: July 06, 2025
Views: 2


