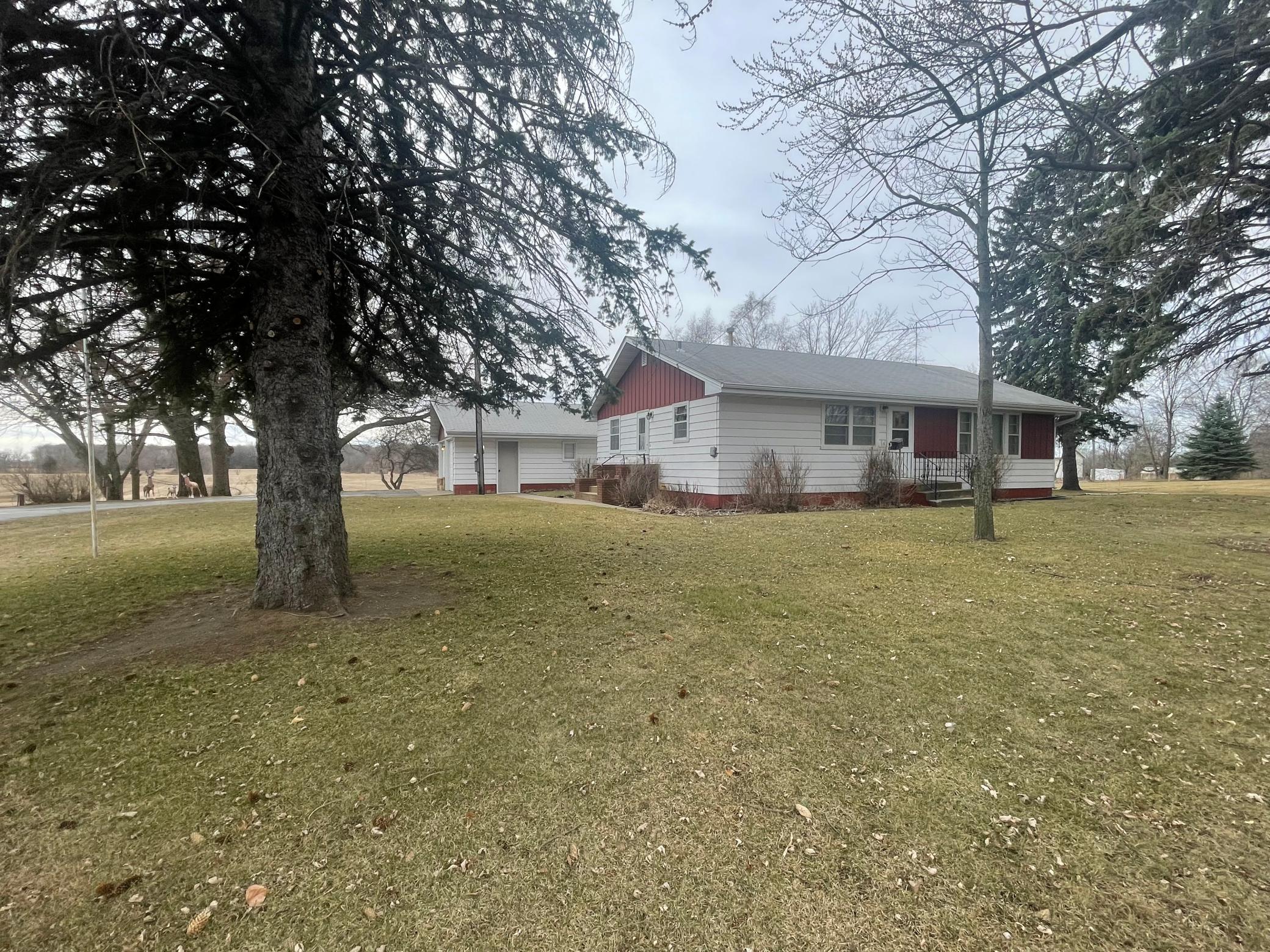22625 COUNTY ROAD 10
22625 County Road 10 , Rogers (Corcoran), 55374, MN
-
Price: $489,999
-
Status type: For Sale
-
City: Rogers (Corcoran)
-
Neighborhood: County Rd 10 west of Corcoran, house on NE corner
Bedrooms: 4
Property Size :2001
-
Listing Agent: NST10642,NST73022
-
Property type : Single Family Residence
-
Zip code: 55374
-
Street: 22625 County Road 10
-
Street: 22625 County Road 10
Bathrooms: 2
Year: 1960
Listing Brokerage: Keller Williams Premier Realty Lake Minnetonka
FEATURES
- Range
- Refrigerator
- Washer
- Dryer
- Cooktop
DETAILS
Welcome to this darling home on 4.7 acres that has been recently remodeled. Brand new upper level full bath and brand new lower level 3/4 bathrooms boast the finishes you demand in your next home. 3 bedrooms upstairs plus a 4th new bedroom downstairs. New carpet on both levels and new vinyl plank flooring throughout much of the main level. Brand new electrical fuse panel. Detached 2 stall garage could easily be attached and connect to the massive mud-room/entryway closet. Huge 60 foot x 30 foot pole shed is partially paved, has power and the rest is a dirt floor. This shed can easily be finished to become your Dream Shed ideal for the small business owner/operator or horse/animal enthusiast. Asphalt driveway. Propane heat. Forced/Central air conditioning and heat. Mature oak trees and plush green yard. This homestead lot is one of 6 lots in the new Upward Acres community where 5 new, custom new construction homes will be built in 2025/26..all on acreage lots as well. Superb location less than 10 minutes from the amenities of the growing City of Corcoran and the west-side of Plymouth & Maple Grove. Future owners will be required to abide by the Declaration and Covenants of the new community, mainly to maintain a well-kept yard outdoors, etc (logical/easy guidelines for keeping the exterior yard from looking unkept, dead vehicles, etc). Reach out for more information!!
INTERIOR
Bedrooms: 4
Fin ft² / Living Area: 2001 ft²
Below Ground Living: 825ft²
Bathrooms: 2
Above Ground Living: 1176ft²
-
Basement Details: Block, Drain Tiled, Drainage System, Finished, Full, Storage Space,
Appliances Included:
-
- Range
- Refrigerator
- Washer
- Dryer
- Cooktop
EXTERIOR
Air Conditioning: Central Air
Garage Spaces: 2
Construction Materials: N/A
Foundation Size: 1176ft²
Unit Amenities:
-
- Kitchen Window
- Natural Woodwork
- Hardwood Floors
- Washer/Dryer Hookup
- Paneled Doors
- Tile Floors
- Main Floor Primary Bedroom
Heating System:
-
- Forced Air
ROOMS
| Main | Size | ft² |
|---|---|---|
| Living Room | 20x12 | 400 ft² |
| Dining Room | 12x12 | 144 ft² |
| Kitchen | 12x9.5 | 113 ft² |
| Bedroom 1 | 11.5x11 | 131.29 ft² |
| Bedroom 2 | 12x11.5 | 137 ft² |
| Bedroom 3 | 11x8 | 121 ft² |
| Lower | Size | ft² |
|---|---|---|
| Bedroom 4 | 11x10.5 | 114.58 ft² |
| Family Room | 31.5x11 | 989.63 ft² |
| Flex Room | 11x6 | 121 ft² |
LOT
Acres: N/A
Lot Size Dim.: rectangular, see survey
Longitude: 45.1224
Latitude: -93.6151
Zoning: Agriculture,Residential-Single Family
FINANCIAL & TAXES
Tax year: 2024
Tax annual amount: $1
MISCELLANEOUS
Fuel System: N/A
Sewer System: Private Sewer,Septic System Compliant - Yes
Water System: Private,Well
ADITIONAL INFORMATION
MLS#: NST7682897
Listing Brokerage: Keller Williams Premier Realty Lake Minnetonka

ID: 3523515
Published: December 20, 2024
Last Update: December 20, 2024
Views: 12






